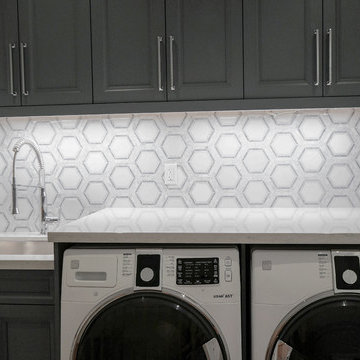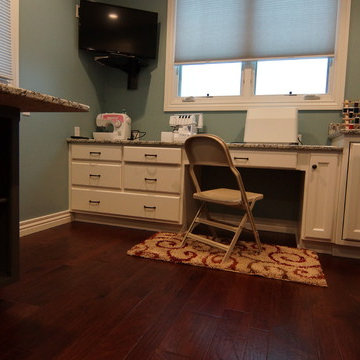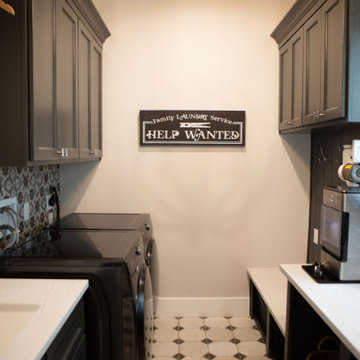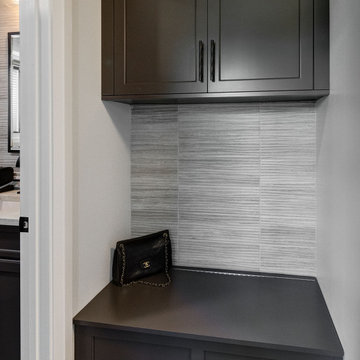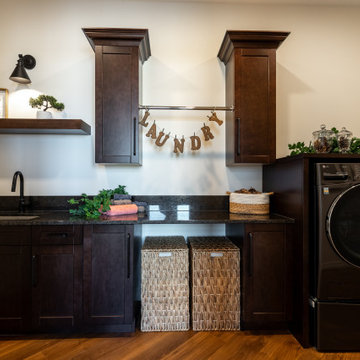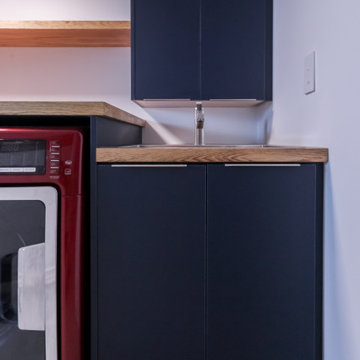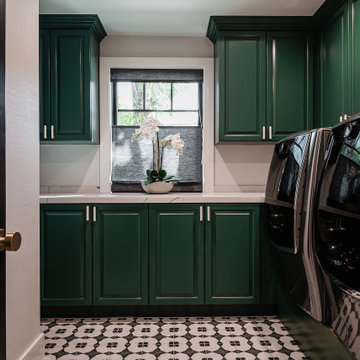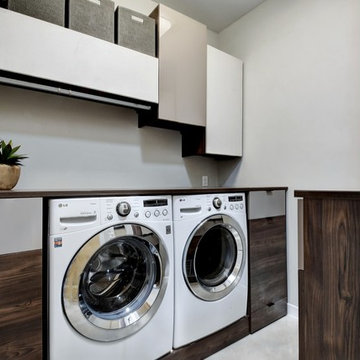Premium Black Utility Room Ideas and Designs
Refine by:
Budget
Sort by:Popular Today
241 - 260 of 276 photos
Item 1 of 3
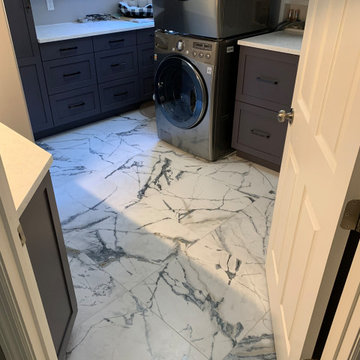
Custom laundry room remodel. We reconfigured the space to give our client a great deal more usable storage space to keep down the clutter as well as more counter space.
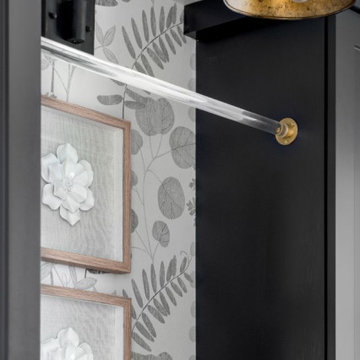
We planned a thoughtful redesign of this beautiful home while retaining many of the existing features. We wanted this house to feel the immediacy of its environment. So we carried the exterior front entry style into the interiors, too, as a way to bring the beautiful outdoors in. In addition, we added patios to all the bedrooms to make them feel much bigger. Luckily for us, our temperate California climate makes it possible for the patios to be used consistently throughout the year.
The original kitchen design did not have exposed beams, but we decided to replicate the motif of the 30" living room beams in the kitchen as well, making it one of our favorite details of the house. To make the kitchen more functional, we added a second island allowing us to separate kitchen tasks. The sink island works as a food prep area, and the bar island is for mail, crafts, and quick snacks.
We designed the primary bedroom as a relaxation sanctuary – something we highly recommend to all parents. It features some of our favorite things: a cognac leather reading chair next to a fireplace, Scottish plaid fabrics, a vegetable dye rug, art from our favorite cities, and goofy portraits of the kids.
---
Project designed by Courtney Thomas Design in La Cañada. Serving Pasadena, Glendale, Monrovia, San Marino, Sierra Madre, South Pasadena, and Altadena.
For more about Courtney Thomas Design, see here: https://www.courtneythomasdesign.com/
To learn more about this project, see here:
https://www.courtneythomasdesign.com/portfolio/functional-ranch-house-design/
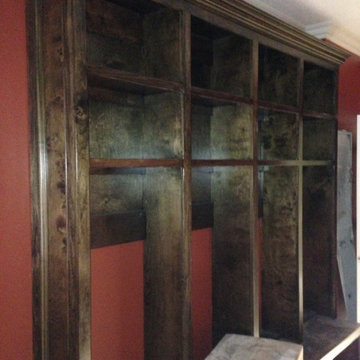
8 Basket Cabinet, Kid's Lockers for books and school, Cabinet above washer and dryer
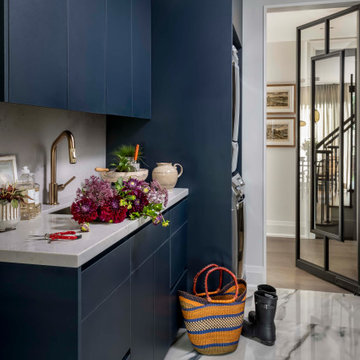
The homeowners undertook an extensive renovation to update and enhance their compact home. While one of the owners possesses culinary talents, the other is an avid gardener who enjoys preserving the harvests from their garden. Our design theme integrates the clients’ passions for traveling and fine food, incorporating treasured souvenirs and botanical finds. The design concept is transitional, reflecting a preference for clean modern accents but centers on the clients’ love of travel, particularly the charm and comfort of the European countryside and its quaint bistros. Interior Design by Sheree Stuart Design.
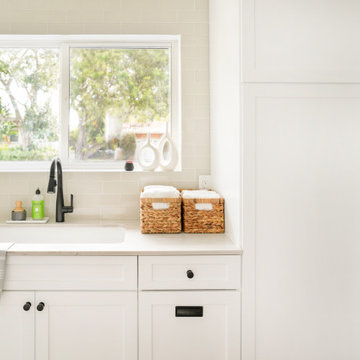
Miami Modern Design Bathrooms and Laundry Room - Interior Designers - Specialized in Renovations
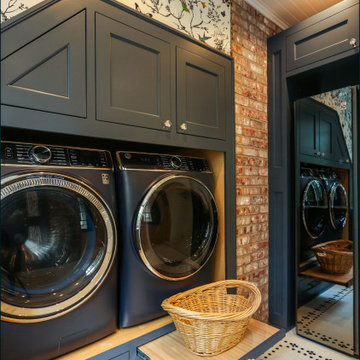
1912 Historic Landmark remodeled to have modern amenities while paying homage to the home's architectural style.

This house had a large water damage and black mold in the bathroom and kitchen area for years and no one took care of it. When we first came in we called a remediation company to remove the black mold and to keep the place safe for the owner and her children. After remediation process was done we start complete demolition process to the kitchen, bathroom, and floors around the house. we rewired the whole house and upgraded the panel box to 200amp. installed R38 insulation in the attic. replaced the AC and upgraded to 3.5 tons. Replaced the entire floors with laminate floors. open up the wall between the living room and the kitchen, creating open space. painting the interior house. installing new kitchen cabinets and counter top. installing appliances. Remodel the bathroom completely. Remodel the front yard and installing artificial grass and river stones. painting the front and side walls of the house. replacing the roof completely with cool roof asphalt shingles.
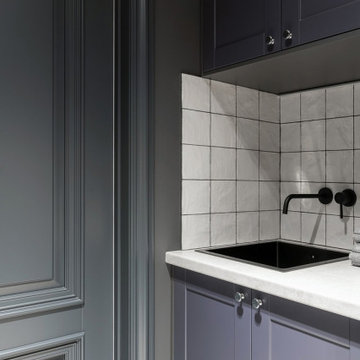
Прачечная в частном доме - незаменимый атрибут, который позволяет не сушить вещи на веревках вокруг дома, а заниматься стиркой, сушкой и гладкой в пределах одной комнаты.
Тем более это очень стильная комната с красивым и лаконичным гарнитуром, большой раковиной и местами для хранения бытовой химии.
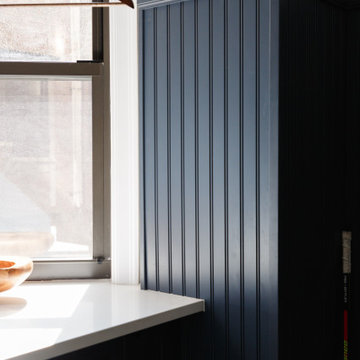
We were approached to build out a new laundry - mud room for a family of five. This space was an old kitchen which had been demolished and left as a blank canvas. The clients wanted a feeling of a custom, yet refined space that reminded them of a trendy suburban home. The clients had some wonderful ideas on how they envisioned the finished space, with a color palate of whites, blues and blacks. The stacked vented washer and dryer along with an abundance of storage was the main focus of the space and all other items had to make those two focus points work well. Gathering their ideas, with an eye on a custom color we were able to create the space that not only captured exactly what the family envisioned design wise but also functioned just as well.
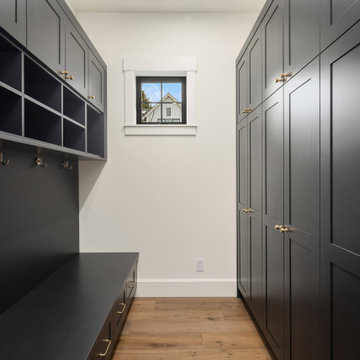
This project was a complete home design plan for a large new construction luxury home on the south-end of Mercer Island. The contrasting colors utilized throughout emit a chic modern vibe while the complementing darker tones invites a sense of warmth to this modern farmhouse style.
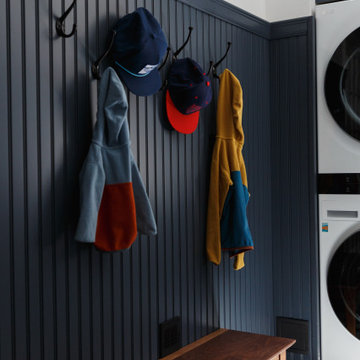
We were approached to build out a new laundry - mud room for a family of five. This space was an old kitchen which had been demolished and left as a blank canvas. The clients wanted a feeling of a custom, yet refined space that reminded them of a trendy suburban home. The clients had some wonderful ideas on how they envisioned the finished space, with a color palate of whites, blues and blacks. The stacked vented washer and dryer along with an abundance of storage was the main focus of the space and all other items had to make those two focus points work well. Gathering their ideas, with an eye on a custom color we were able to create the space that not only captured exactly what the family envisioned design wise but also functioned just as well.
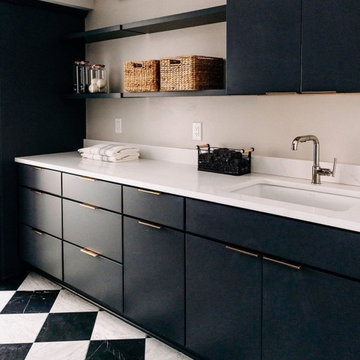
Sleek and Sophisticated Laundry Room Featuring Woodland Cabinetry and Designed by Kendall Design Build
Premium Black Utility Room Ideas and Designs
13
