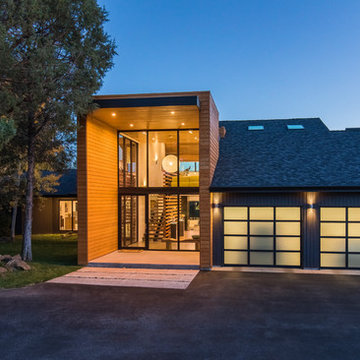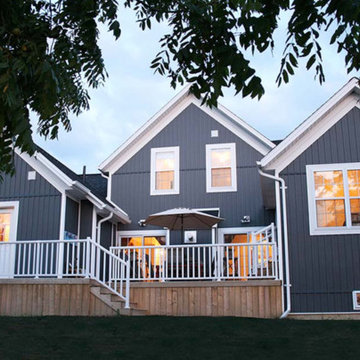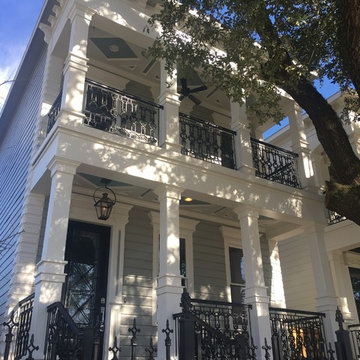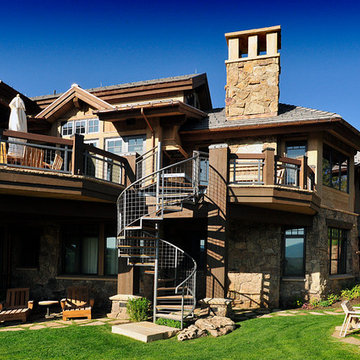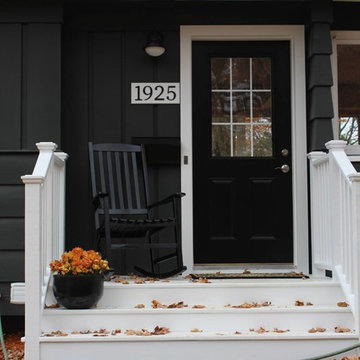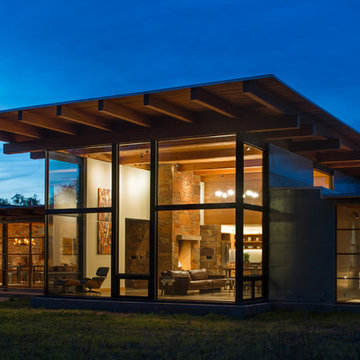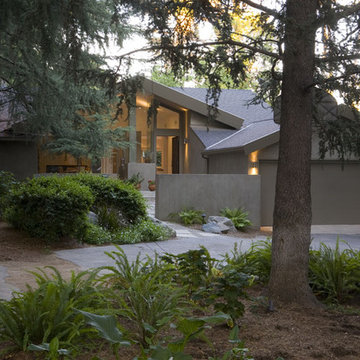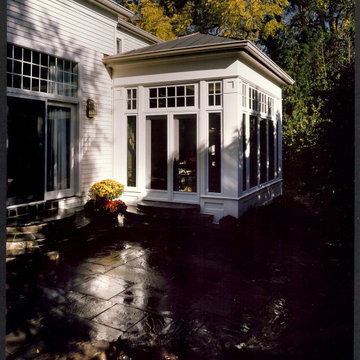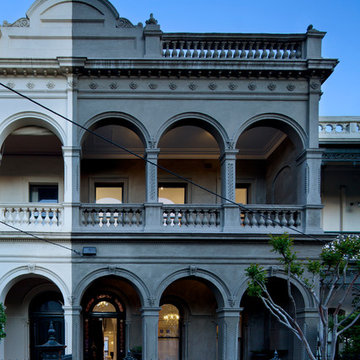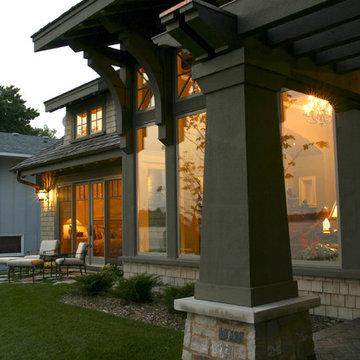Premium Black House Exterior Ideas and Designs
Refine by:
Budget
Sort by:Popular Today
201 - 220 of 8,923 photos
Item 1 of 3

Situated along the coastal foreshore of Inverloch surf beach, this 7.4 star energy efficient home represents a lifestyle change for our clients. ‘’The Nest’’, derived from its nestled-among-the-trees feel, is a peaceful dwelling integrated into the beautiful surrounding landscape.
Inspired by the quintessential Australian landscape, we used rustic tones of natural wood, grey brickwork and deep eucalyptus in the external palette to create a symbiotic relationship between the built form and nature.
The Nest is a home designed to be multi purpose and to facilitate the expansion and contraction of a family household. It integrates users with the external environment both visually and physically, to create a space fully embracive of nature.

Holly Hill, a retirement home, whose owner's hobbies are gardening and restoration of classic cars, is nestled into the site contours to maximize views of the lake and minimize impact on the site.
Holly Hill is comprised of three wings joined by bridges: A wing facing a master garden to the east, another wing with workshop and a central activity, living, dining wing. Similar to a radiator the design increases the amount of exterior wall maximizing opportunities for natural ventilation during temperate months.
Other passive solar design features will include extensive eaves, sheltering porches and high-albedo roofs, as strategies for considerably reducing solar heat gain.
Daylighting with clerestories and solar tubes reduce daytime lighting requirements. Ground source geothermal heat pumps and superior to code insulation ensure minimal space conditioning costs. Corten steel siding and concrete foundation walls satisfy client requirements for low maintenance and durability. All light fixtures are LEDs.
Open and screened porches are strategically located to allow pleasant outdoor use at any time of day, particular season or, if necessary, insect challenge. Dramatic cantilevers allow the porches to project into the site’s beautiful mixed hardwood tree canopy without damaging root systems.
Guest arrive by vehicle with glimpses of the house and grounds through penetrations in the concrete wall enclosing the garden. One parked they are led through a garden composed of pavers, a fountain, benches, sculpture and plants. Views of the lake can be seen through and below the bridges.
Primary client goals were a sustainable low-maintenance house, primarily single floor living, orientation to views, natural light to interiors, maximization of individual privacy, creation of a formal outdoor space for gardening, incorporation of a full workshop for cars, generous indoor and outdoor social space for guests and parties.
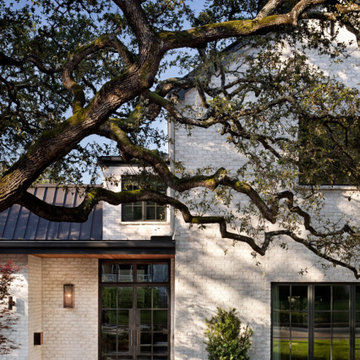
Lush trees interact with the house's white brick facade, creating a dynamic contrast.
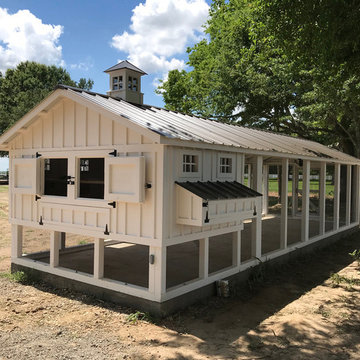
This is a custom-made Carolina Coop that has an overall footprint of 10' x 30' with a 6'x10' henhouse. It has a ChickenGuardian automatic run door, board and batten siding, cupola, two 5-gang egg hutches. This walk-through shows some other features including the 10-nipple poultry water bar.
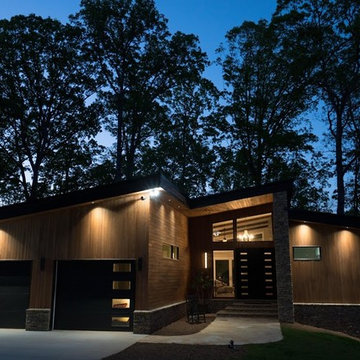
This modern rustic home was designed by the builder and owner of the home, Kirk McConnell of Coal Mountain Builders. This home is located on Lake Sidney Lanier in Georgia.
Photograph by Jessica Steddom @ Jessicasteddom.com
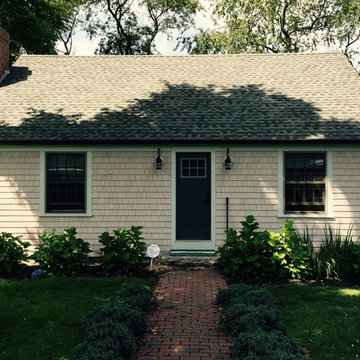
After the magazine shoot for Rhode Island Monthly, the half-round gutters finally went on. The contrasting bronze colors creating the perfect contrast to set off the sandstone colored windows, sea-foam trim, & gray-brown roof. The final touch completes the picture. -- Justin Zeller RI
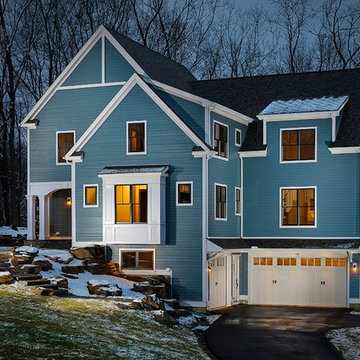
Custom craftsman style home by Advantage Contracting in West Hartford, CT. This custom home was built in South Glastonbury, CT.
Premium Black House Exterior Ideas and Designs
11

