Premium Bathroom with a Hot Tub Ideas and Designs
Refine by:
Budget
Sort by:Popular Today
181 - 200 of 1,636 photos
Item 1 of 3
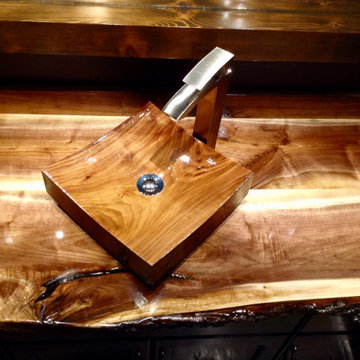
Constructed this Wooden live edge Walnut Vanity top along with a Wooden Sink both coated in highly Durable water proof epoxy resin coating
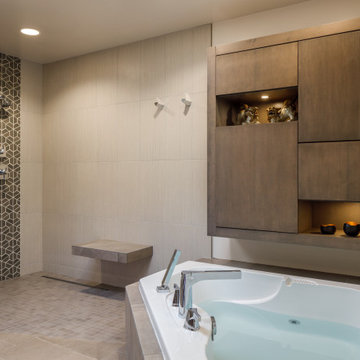
This Modern Spa Master Bathroom went through some major changes! A more contemporary look and wheelchair access is what the couple wanted. Pulling from Japanese design Morey Remodeling created a tranquil space with custom painted cabinetry and imported tile. Includes a new floating vanity with touch LED light medicine cabinets, Delta touch technology faucets and custom backsplash. The jacuzzi tub is the perfect addition to the roll in shower with multiple shower heads. Now the homeowners can age in place with a timeless and functional design. ADA compliant should incorporate features that aid in your day-to-day life without sacrificing visual aesthetic.
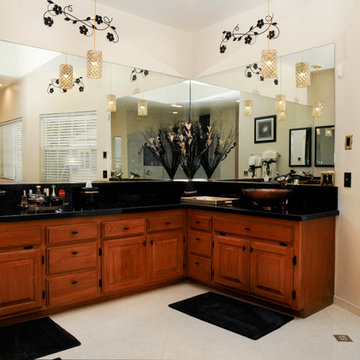
This vast open master bath is about 300 sq. in size.
This color combination of Black, gold and light marble is a traditional color scheme that received a modern interpretation by us.
The cabinets are original to the house and were refinished and re-glazed, a new absolute black granite counter top was placed and new vessel sinks and waterfall faucets were installed. the golden pendents lights matching the gold scheme of the bathroom.
the black mosaic tile are used for the step to the tub, shower pan and the vertical and shampoo niche accent tiles have a combo of black glass and stone tile with a high gloss almost metallic finish.
it boasts a large shower with frame-less glass and a great spa area with a drop-in Jacuzzi tub.
the large windows bring a vast amount of natural light that allowed us to really take advantage of the black colors tile and tub.
The floor tile (ceramic 24"x24 mimicking marble) are placed in a diamond pattern with black accents (4"x4" granite). and the matching staggered placed tile (18"x12") on the walls.
Photograph:ancel sitton
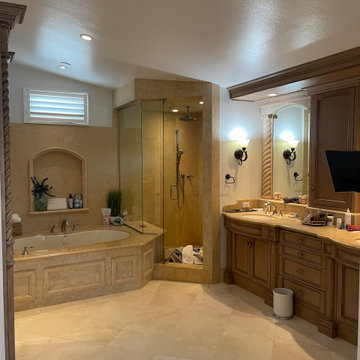
Master bathroom painted with a semi gloss finish with the color "Droplets" from Dunn-Edwards
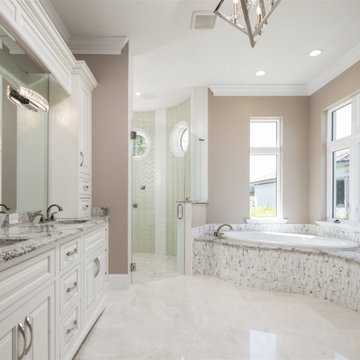
Ground floor primary bathroom with tons of storage and a unique hexagon shaped, walk-in shower. Porthole windows on each wall flood the shower with light without sacrificing privacy.

This is a new construction bathroom located in Fallbrook, CA. It was a large space with very high ceilings. We created a sculptural environment, echoing a curved soffit over a curved alcove soaking tub with a curved partition shower wall. The custom wood paneling on the curved wall and vanity wall perfectly balance the lines of the floating vanity and built-in medicine cabinets.
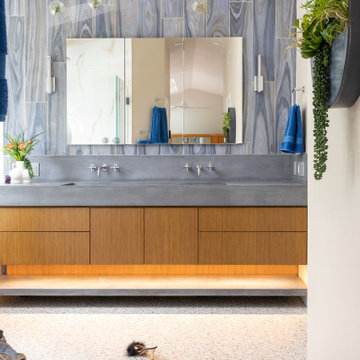
Timeless Modern Design is Blackdoor's signature. This custom floating walnut vanity with trough concrete sink and countertop is highlight with a high gloss porcelain tile wall and under glow lighting. The glitz of chrome fixtures and sconces are subdued with playful greenery throughout the bathroom. Everywhere you look there is something beautiful!
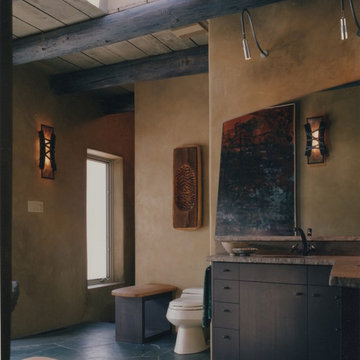
Master Bath with soaking tub, alcove shower, ochre plaster walls, wall-suspended stained ash corner cabinet with two sinks and honed volcanic stone top, stained and natural ash built-in benches, custom lighting including wall sconces by Tom Joyce. The bath opens onto a terrace.
Photo: Nick Merrick / Hedrich Blessing
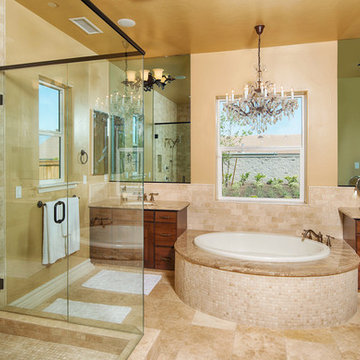
*Floorplan limited to De Young at Mira Bella community*
Expansive elegance in 4 bedrooms and 3 bathrooms
Bonus room
3 car garage with interior access to home
Volumous 10 ft ceilings and 8 ft doors
Covered back patio for outdoor living
Large laundry room
Formal dining room
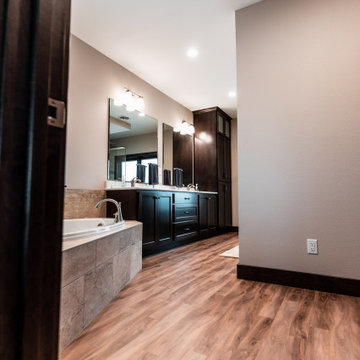
Spacious master vanity features double bowls & ample drawer storage with large linen. Dark, rich maple cabinetry creates dramatic contrast.
Premium Bathroom with a Hot Tub Ideas and Designs
10
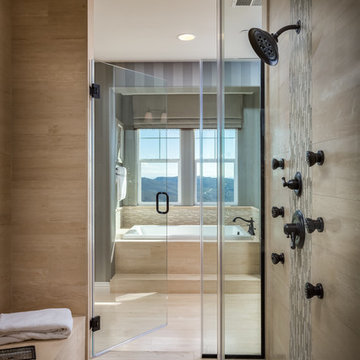
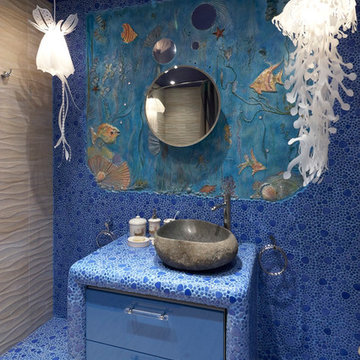
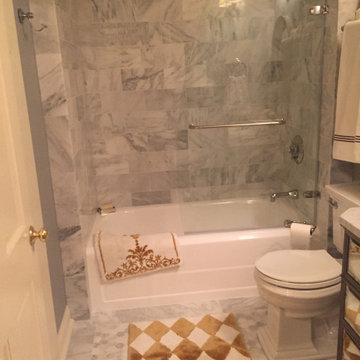
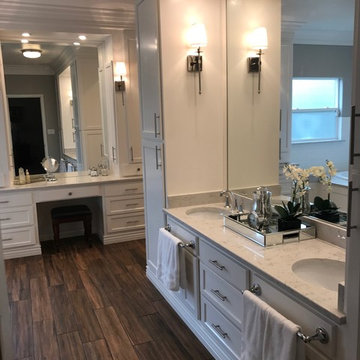
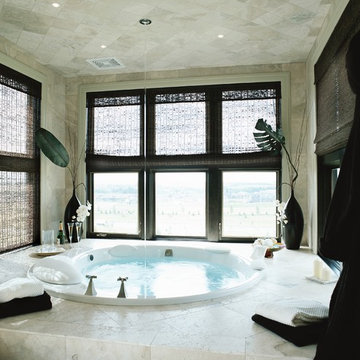
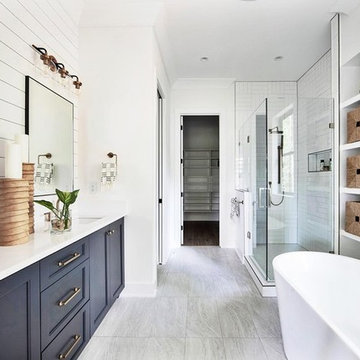
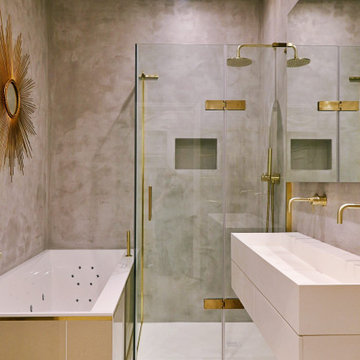
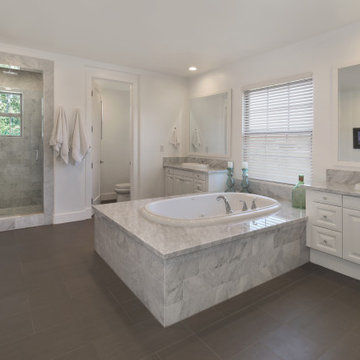
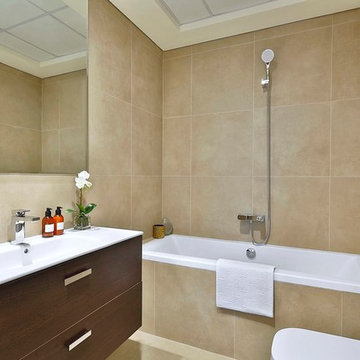
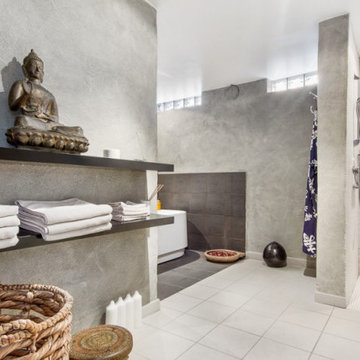

 Shelves and shelving units, like ladder shelves, will give you extra space without taking up too much floor space. Also look for wire, wicker or fabric baskets, large and small, to store items under or next to the sink, or even on the wall.
Shelves and shelving units, like ladder shelves, will give you extra space without taking up too much floor space. Also look for wire, wicker or fabric baskets, large and small, to store items under or next to the sink, or even on the wall.  The sink, the mirror, shower and/or bath are the places where you might want the clearest and strongest light. You can use these if you want it to be bright and clear. Otherwise, you might want to look at some soft, ambient lighting in the form of chandeliers, short pendants or wall lamps. You could use accent lighting around your bath in the form to create a tranquil, spa feel, as well.
The sink, the mirror, shower and/or bath are the places where you might want the clearest and strongest light. You can use these if you want it to be bright and clear. Otherwise, you might want to look at some soft, ambient lighting in the form of chandeliers, short pendants or wall lamps. You could use accent lighting around your bath in the form to create a tranquil, spa feel, as well. 