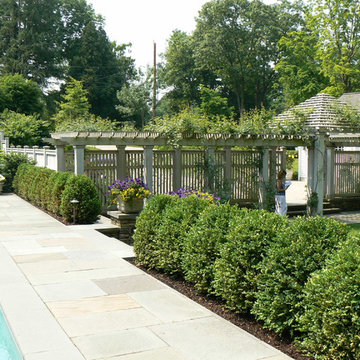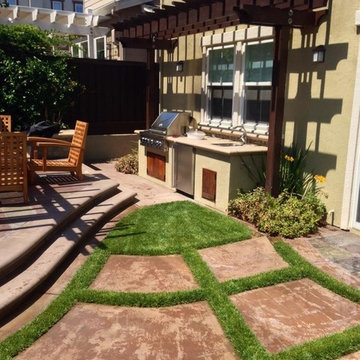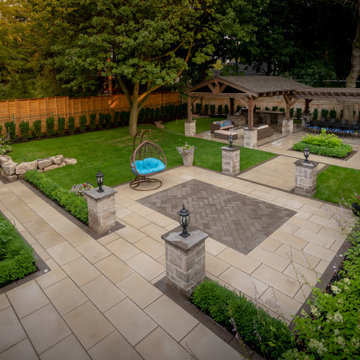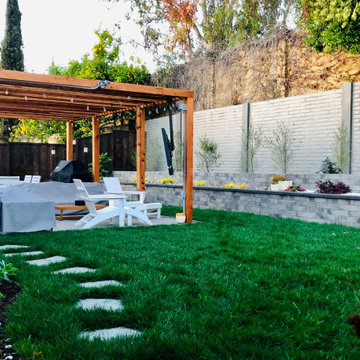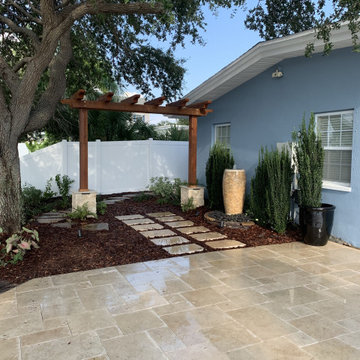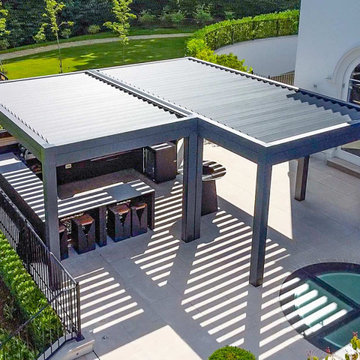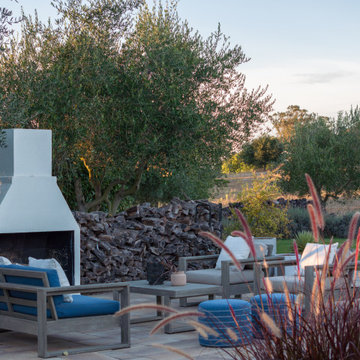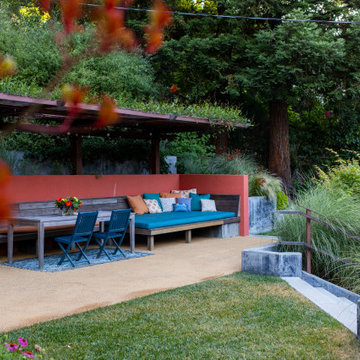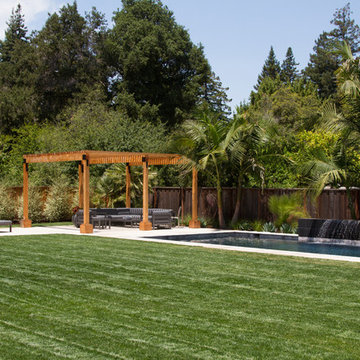Pergola with All Fence Materials Ideas and Designs
Refine by:
Budget
Sort by:Popular Today
1 - 20 of 558 photos
Item 1 of 3
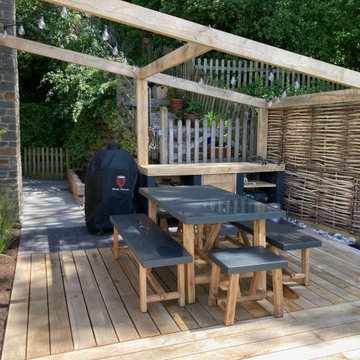
Bespoke oak pergola, hazel hurdle screen sitting on oak deck. Outdoor kitchen to the rear of the space
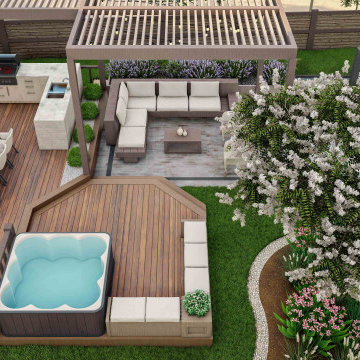
Escape the everyday and relax in this inviting backyard retreat, complete with a fire pit and pergola for shade and ambiance.
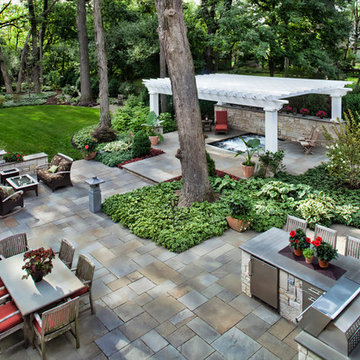
The 2100sf floor plan offers myriad opportunities: preparing and enjoying meals, reading in the walled garden, relaxing in the spa…these amenities, coupled with the garden beyond, allow the client to enjoy their entire Forever Home.
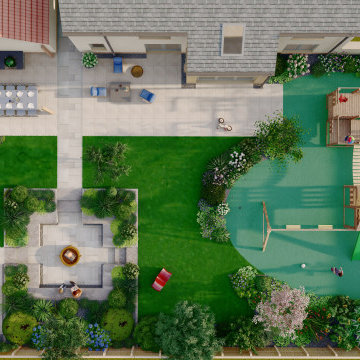
Family Garden Design in Gullane, East Lothian, a functional, well-planned space with many possibilities for spending time outdoors for both children and adults.
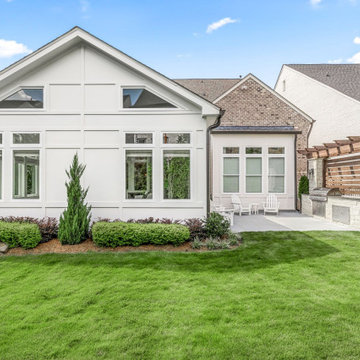
New sunroom addition with a timeless Bluestone paver patio and outdoor kitchen and comfortable seating area. The limestone veneer outdoor kitchen features a Black Pearl honed granite countertop and houses a stainless-steel built-in grill with double access storage doors. A custom cedar pergola shades the outdoor kitchen island and sits atop a pair of matching limestone veneer columns with a privacy louvered cedar slat screen wall. The renovated backyard landscape design includes privacy screen trees, flowering shrubs, boulder garden groupings and a lush green lawn.
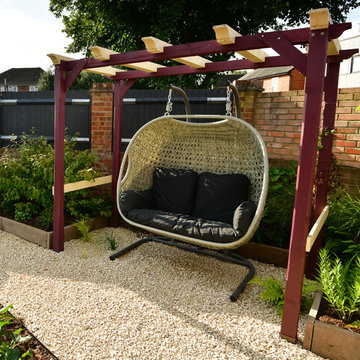
The awkward shape of this triangular plot, coupled with large overgrown shrubs, a large area of paving and a patch of weeds left the clients at a total loss as to what to do with the garden.
The couple did a brilliant job of removing the majority of the planting, but as the hard landscaping started, initial excavations revealed there was a vast amount of rubble and debris buried in the ground that would have to be removed from site. Once completed, the design could then move forward. Geometric lines running at different angles were used to conceal the shape of the plot, distracting from the point of the triangle, whilst visually extending the length.
A raised Florence beige porcelain patio was created between the house and garage for entertaining. The edge of the step was bull-nosed to soften any hard edges. The patio was sized to allow for a potential future conversion of the garage to a home office.
A bespoke timber pergola was created as a restful seating area and was inward facing into the garden to block out overlooking windows. Five bespoke fibre glass planters were created in a RAL colour to match the pergola. These were to be used to grow fruit and veg.
Being a walled garden, there was plenty of shelter to offer plants, but equally the garden would get quite hot in the summer. Plants were chosen that were beneficial to wildlife and sited in areas away from the main patio. A mixture of textures and colours of foliage were used to add additional interest throughout the year.
The planting mix included Phlomis italica, Amsonia tabernaemontana, Cornus sanguinea 'Midwinter Fire' and Skimmia japonica 'Temptation' to span the seasons. Two feature trees used to add height were Prunus serrula and Prunus 'Amanogawa'.
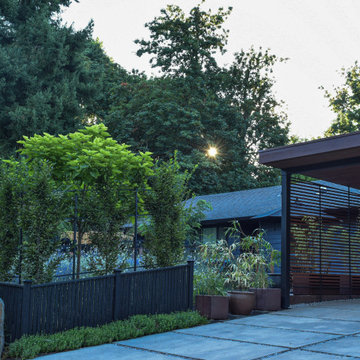
Modern carport extends off face of home to provide cover for two cars. Poured in place pavers with gravel joints create an aesthetically appealing parking surface.
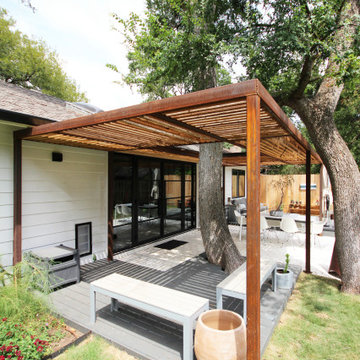
At Native Edge Landscape, we believe that outdoor spaces are canvases for artistic expression and harmonious design. In one of our recent projects, we had the opportunity to create a breathtaking pergola that seamlessly blended with the surrounding environment while showcasing the unique artful taste of our clients. Join us as we explore the captivating details of this design and the meticulous craftsmanship that went into creating a truly remarkable outdoor space.
The Pergola: A Perfect Fusion of Steel and Cedar
The focal point of this project is undoubtedly the large pergola, which we carefully constructed from steel C-channel and rough cedar purlins. The combination of these materials resulted in a striking aesthetic that effortlessly marries strength and natural beauty. The warm tones of each play off one another and come alive in the sunlight, while the alternating basketweave layout of the slats offer even more visual interest as well as variation in the provided shade. The design concept was carefully planned to ensure the purlins fit snugly into the channel, cleverly concealing any visible fasteners. This attention to detail adds to the sleek and streamlined appearance of the pergola, elevating its visual appeal and rustic elegance.
Working in Harmony with Nature
One of the most remarkable aspects of this project is how the pergola and the clam shell-colored Trex deck were thoughtfully designed to complement and highlight the existing large red oak tree. Rather than overshadowing or competing with its natural beauty, the design gracefully worked around the tree, creating a harmonious coexistence between human craftsmanship and nature's elegance.
Mid-Century Modern Charm with an Artful Twist
While the overall design of the space exudes mid-century modern aesthetics, what truly makes this project stand out is the clients' unique and artful taste. Their personal touch can be seen in the selection of decor, furniture, and subtle embellishments that add character and personality to the space. The result is a stunning blend of timeless design principles and the clients' individual artistic expression, creating a truly one-of-a-kind outdoor sanctuary.
Craftsmanship that Inspires
Every element of this project, from the pergola's construction to the careful integration of existing natural features, is a testament to the exceptional craftsmanship of the Native Edge Landscape team. With an unwavering commitment to excellence, our designers and craftsmen brought the clients' vision to life, transforming their outdoor space into a work of art.
The large pergola in this project serves as a striking centerpiece, combining the remarkable simplicity of steel and cedar to create a visually striking structure that harmonizes with the surrounding environment. Through careful design and meticulous craftsmanship, we successfully incorporated the clients' artful taste, resulting in a space that reflects their unique style while embracing mid-century modern charm. At Native Edge Landscape, we take pride in creating outdoor spaces that are not only aesthetically stunning but also deeply personal and reflective of our clients' individuality.
If you're seeking to transform your own yard into a captivating art space, we invite you to contact Native Edge Landscape. Our team of experts is ready to bring your vision to life, combining artistry, sustainability, and conscientious craftsmanship to create an outdoor sanctuary that is truly extraordinary. Let us inspire and elevate your outdoor living experience today.
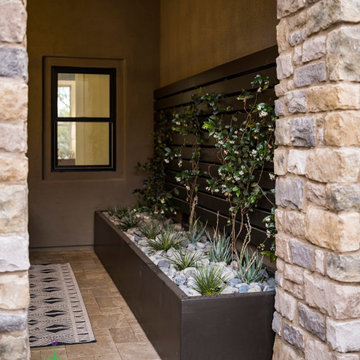
We provide award-winning pool, spa, landscape design, and construction services. Consult with our designers today by calling (480) 777-9305.
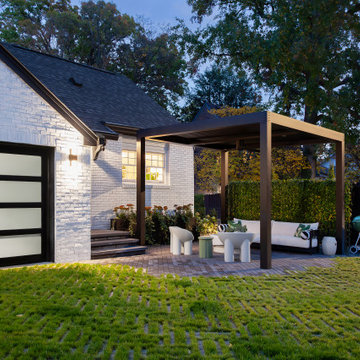
Modern Landscape Design, Indianapolis, Butler-Tarkington Neighborhood - Hara Design LLC (designer) - Christopher Short, Derek Mills, Paul Reynolds, Architects, HAUS Architecture + WERK | Building Modern - Construction Managers - Architect Custom Builders
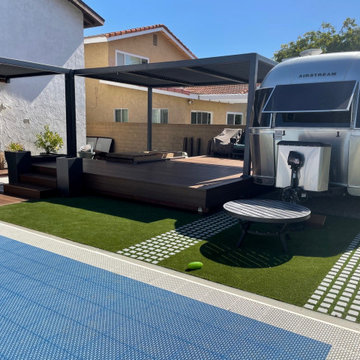
Back yard project
concrete work, remove a tree, retaining wall w/ grading, re-do back patio w/ 3x4 concrete slabs w/ gravel and mexican beach pebbles, drive-able turf block w/ gravel for RV parking, wood deck, with steps, japanese soaking tub and pergola for full shade
Pergola with All Fence Materials Ideas and Designs
1
