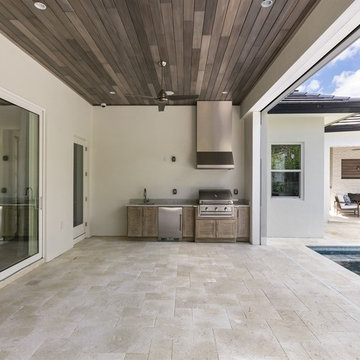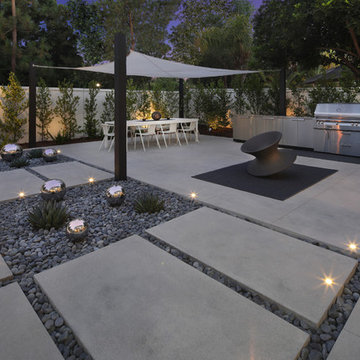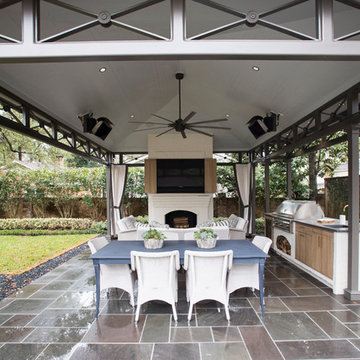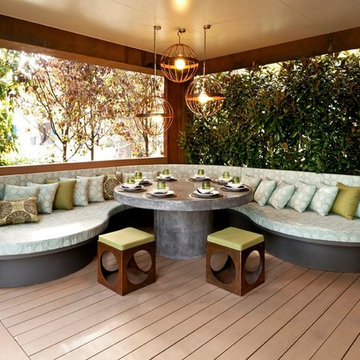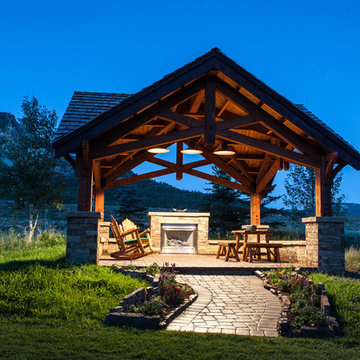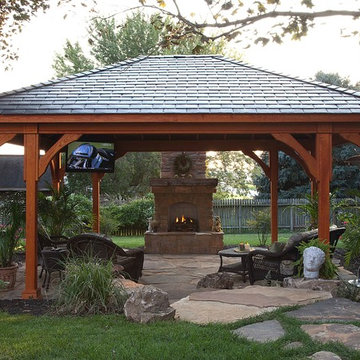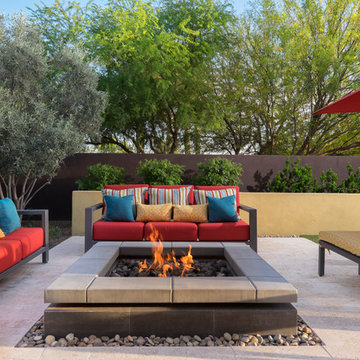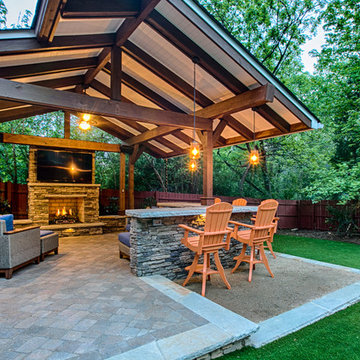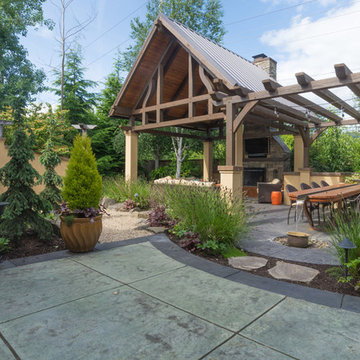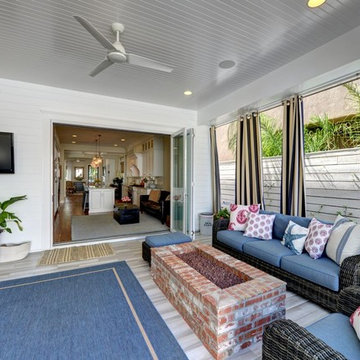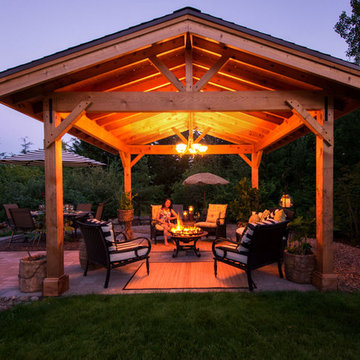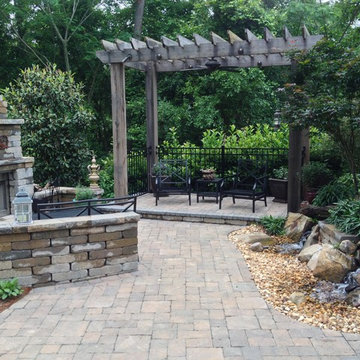Patio with a Fire Feature and a Gazebo Ideas and Designs
Refine by:
Budget
Sort by:Popular Today
1 - 20 of 1,978 photos
Item 1 of 3

This custom backyard cabana is one part of a multi-faceted outdoor design that features a stain and stamp patio and walkways, a fire pit and custom shade pergola.
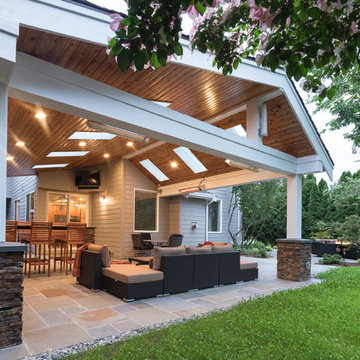
Our client wanted to create a fresh outdoor living space within their outdated backyard and to give a makeover to their entire property. The overall setting was a tremendous asset to the spaces - a large wetland area just behind their home, full of interesting birds and wildlife that the homeowner values.
We designed and built a spacious covered outdoor living space as the backyard focal point. The kitchen and bar area feature a Hestan grill, kegerator and refrigerator along with ample counter space. This structure is heated by Infratech heaters for maximum all-season use. An array of six skylights allows light into the space and the adjacent windows.
While the covered space is the focal point of the backyard, the entire property was redesigned to include a bluestone patio and pathway, dry creek bed, new planting, extensive low voltage outdoor lighting and a new entry monument.
The design fits seamlessly among the existing mature trees and the backdrop of a beautiful wetland area beyond. The structure feels as if it has always been a part of the home.
William Wright Photography
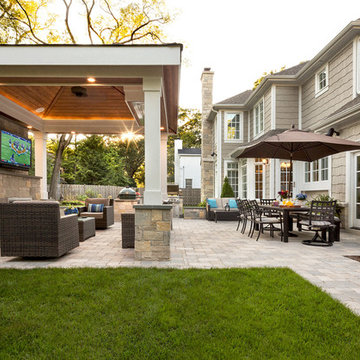
Stone and brick varieties, wood finishes, appliances and fixtures were selected to coordinate with the home’s interior and exterior architecture, reflecting a refined style that the homeowners prefer. The gas-only fireplace is clean and maintenance-free with a sparkling stainless steel surround.
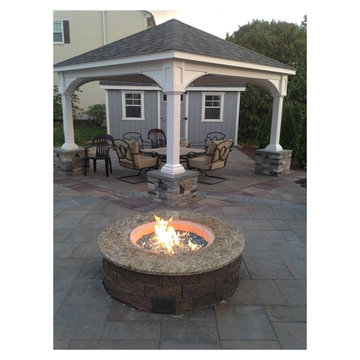
The bluestone stairs for this project were built using stone veneer risers and bluestone treads. Full color bluestone pieces complete the landing. Low voltage lighting is built-in to the stairs for a seamless look.
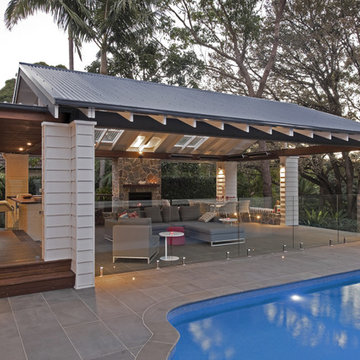
The Pavilion is a contemporary outdoor living addition to a Federation house in Roseville, NSW.
The existing house sits on a 1550sqm block of land and is a substantial renovated two storey family home. The 900sqm north facing rear yard slopes gently down from the back of the house and is framed by mature deciduous trees.
The client wanted to create something special “out the back”, to replace an old timber pergola and update the pebblecrete pool, surrounded by uneven brick paving and tubular pool fencing.
After years living in Asia, the client’s vision was for a year round, comfortable outdoor living space; shaded from the hot Australian sun, protected from the rain, and warmed by an outdoor fireplace and heaters during the cooler Sydney months.
The result is large outdoor living room, which provides generous space for year round outdoor living and entertaining and connects the house to both the pool and the deep back yard.
The Pavilion at Roseville is a new in-between space, blurring the distinction between inside and out. It celebrates the contemporary culture of outdoor living, gathering friends & family outside, around the bbq, pool and hearth.
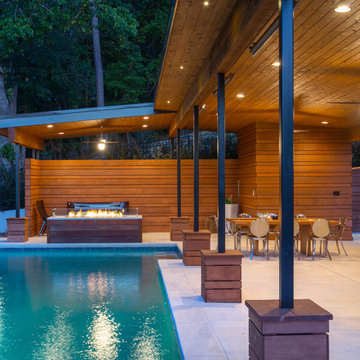
This stunning pool has an Antigua Pebble finish, tanning ledge and 5 bar seats. The L-shaped, open-air cabana houses an outdoor living room with a custom fire table, a large kitchen with stainless steel appliances including a sink, refrigerator, wine cooler and grill, a spacious dining and bar area with leathered granite counter tops and a spa like bathroom with an outdoor shower making it perfect for entertaining both small family cookouts and large parties.
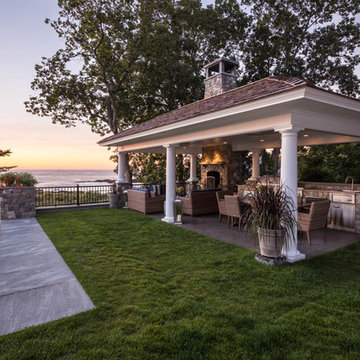
A new Infinity Pool, Hot Tub, Kitchen Pavilion and grass terrace were added to this Maine retreat, connecting to the spectacular view of the Maine Coast.
Photo Credit: John Benford
Architect: Fiorentino Group Architects
General Contractor: Bob Reed
Landscape Contractor: Stoney Brook Landscape and Masonry
Pool and Hot Tub: Jackson Pools
Patio with a Fire Feature and a Gazebo Ideas and Designs
1

