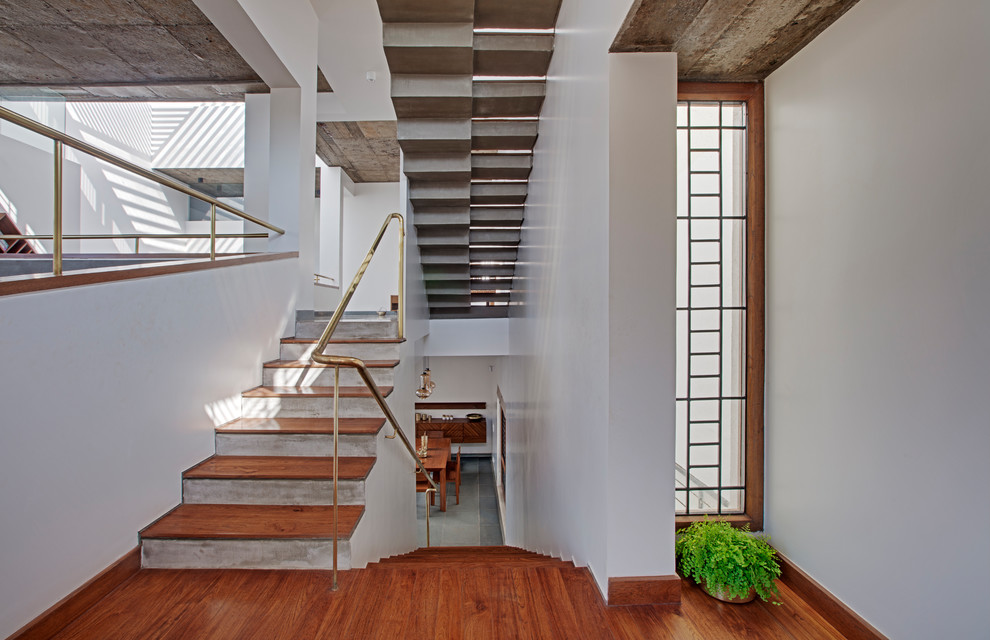
Padival House
The Altar is a space floating in the air. Externally, the mass deliberately disconnects from the living room wall, giving an impression of a floating cube sliding out from within. The reduced floor height and the clerestory window invoke a mystical feeling. Stairs from the Altar lead to the Library and the family spaces. The one-and-a-half storey height of the living room leaves a clerestory window in the library exhibiting a dialogue between the courtyard and the terrace of the living room. The walls of the private spaces around the courtyard are kept low with glass continuing to touch the ceiling. The courtyard thus flows into the bedrooms, blurring the boundaries of the courtyard while establishing a connection with the internal spaces of the house. The spatial strategy is designed to visually connect spaces to allow a sense of communication. The concrete ceiling is left exposed to add a sense of informality in contrast to the smooth white plastered walls. A flight of sunbathed stairs from the family room lead to the ‘Barsati’ which transitions into the living room terrace through a semi open verandah. The ‘Barsati’ also acts as a pantry to serve for the terrace parties that the client usually hosts.
Photo credits: Shamanth Patil J
Painting: Ravindra Chauhan, Belgaum
