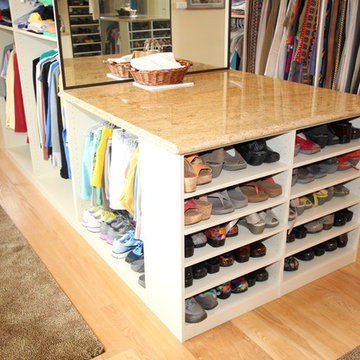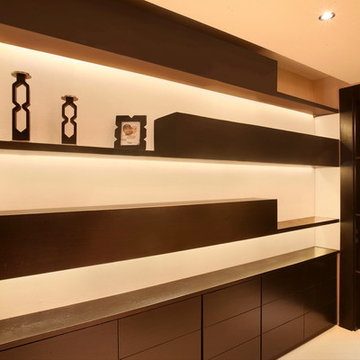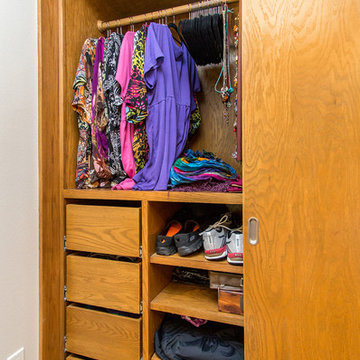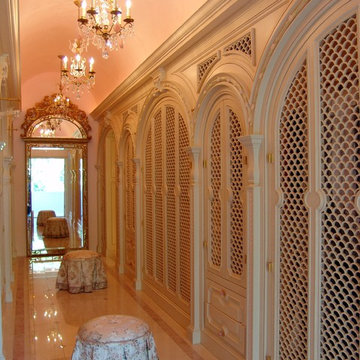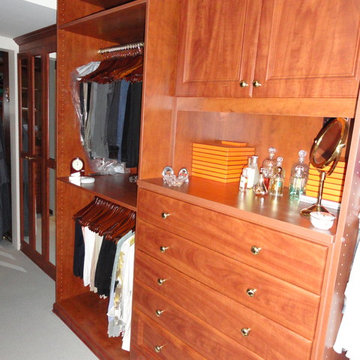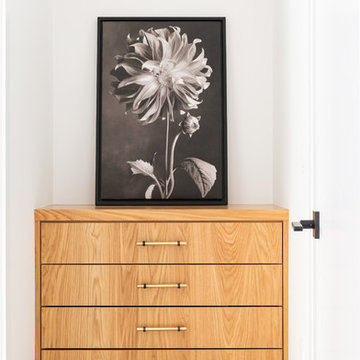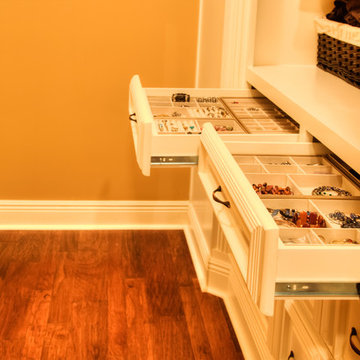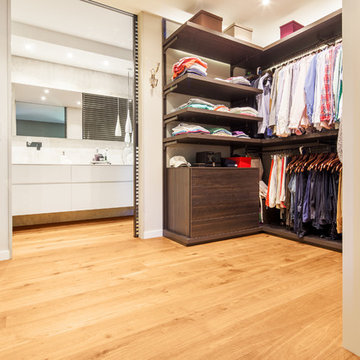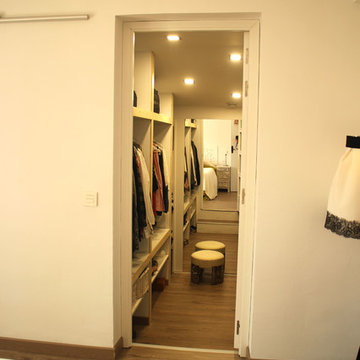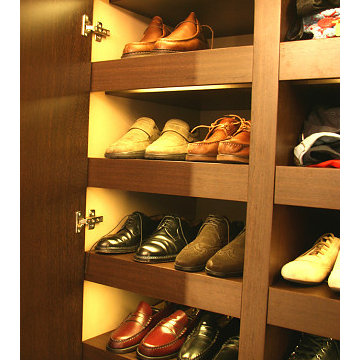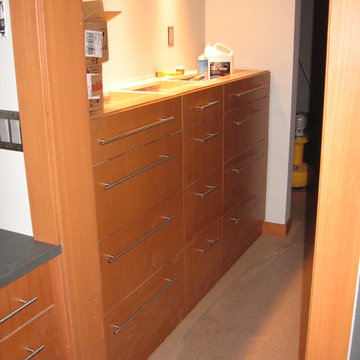Orange Wardrobe with All Styles of Cabinet Ideas and Designs
Refine by:
Budget
Sort by:Popular Today
221 - 240 of 603 photos
Item 1 of 3
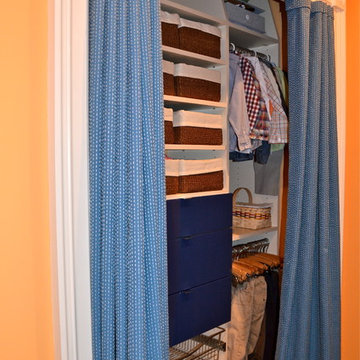
No more room to have french door - remove them and use a curtain. Add splash of orange and coordinate the drawer fronts with the chosen colors.
Monika Kerstens
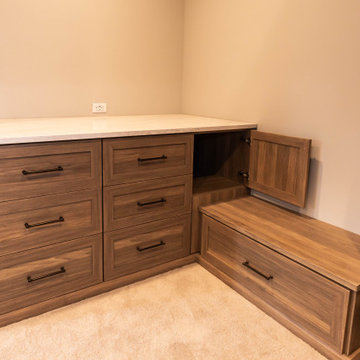
Master Walk-In Closet with custom island, storage bench, combination of open shelving & hanging, and closed upper cabinets.
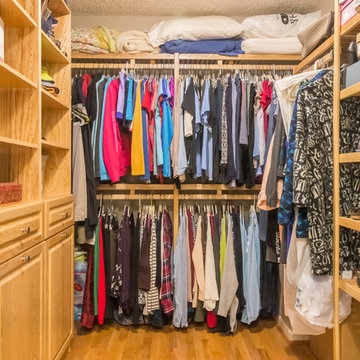
This East Asheville home was built in the 80s. The kitchen, master bathroom and master closet needed attention. We designed and rebuilt each space to the owners’ wishes. The kitchen features a space-saving pull-out base cabinet spice drawer. The master bath features a built-in storage bench, freestanding tub, and new shower. The master closet is outfitted with a full closet system.
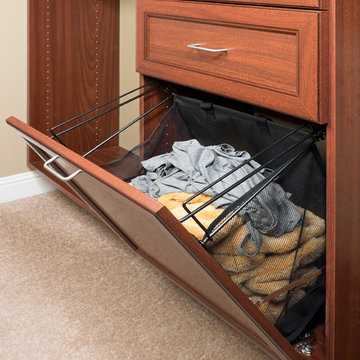
Walk in closet organizer in a Warm Cognac finish with Premier drawers. This photo features a tilt out clothes hamper.
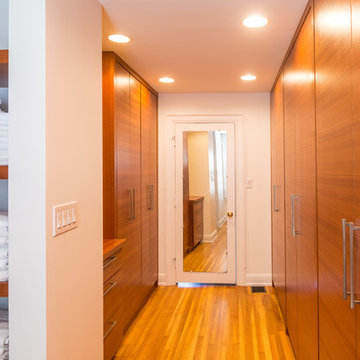
Our homeowner had worked with us in the past and asked us to design and renovate their 1980’s style master bathroom and closet into a modern oasis with a more functional layout. The original layout was chopped up and an inefficient use of space. Keeping the windows where they were, we simply swapped the vanity and the tub, and created an enclosed stool room. The shower was redesigned utilizing a gorgeous tile accent wall which was also utilized on the tub wall of the bathroom. A beautiful free-standing tub with modern tub filler were used to modernize the space and added a stunning focal point in the room. Two custom tall medicine cabinets were built to match the vanity and the closet cabinets for additional storage in the space with glass doors. The closet space was designed to match the bathroom cabinetry and provide closed storage without feeling narrow or enclosed. The outcome is a striking modern master suite that is not only functional but captures our homeowners’ great style.
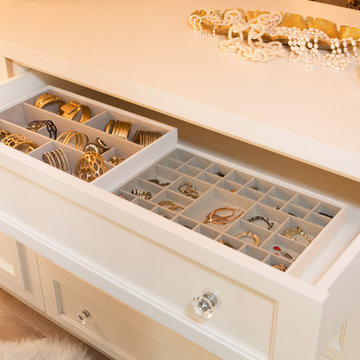
Lori Dennis Interior Design
SoCal Contractor Construction
Erika Bierman Photography
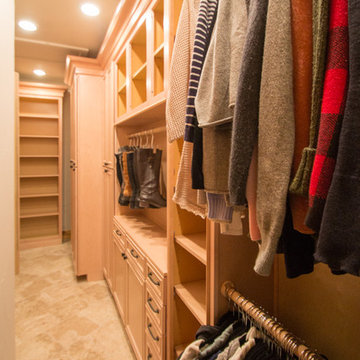
This closet project cleaned up a tight (but lengthy) closet space with gorgeous new cabinetry and maximized organization. The original space is housed inside of a true log home (same house as the gorgeous Evergreen Kitchen remodel we completed last year) and so the same challenges were present. Moreso than the kitchen, dealing with the logs was very difficult. The original closet had shelves and storage pieces attached to the logs, but over time the logs shifted and expanded, causing these shelving units to detach and break. Our plan for the new closet was to construct an independent framing structure to which the new cabinetry could be attached, preventing shifting and breaking over time. This reduced the overall depth of the clear closet space, but allowed for a multitude of gorgeous cabinet boxes to be integrated into the space where there was never true storage before. We shifted the depths of each cabinet moving down through the space to allow for as much walkable space as possible while still providing storage. With a mix of drawers, hanging bars, roll out trays, and open shelving, this closet is a true beauty with lots of storage opportunity!

Large diameter Western Red Cedar logs from Pioneer Log Homes of B.C. built by Brian L. Wray in the Colorado Rockies. 4500 square feet of living space with 4 bedrooms, 3.5 baths and large common areas, decks, and outdoor living space make it perfect to enjoy the outdoors then get cozy next to the fireplace and the warmth of the logs.
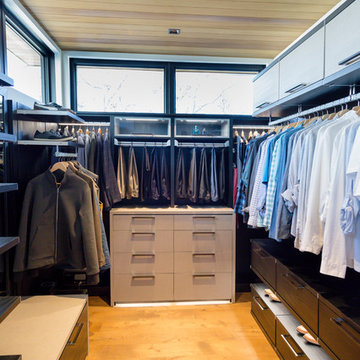
His and Her walk-in closet adjacent to beautiful, master bathroom. Custom designed with premium finishes. A mix of classic system with California Closets Virtuoso system. Her's in light Tesoro finishes - linen, corsican weave and stone. His walk-in finished in darker tones, shadow black, and corsican weave. Strip lighting, custom bench with full length mirror and floating shelves.
Orange Wardrobe with All Styles of Cabinet Ideas and Designs
12
