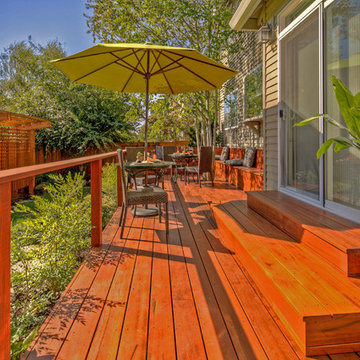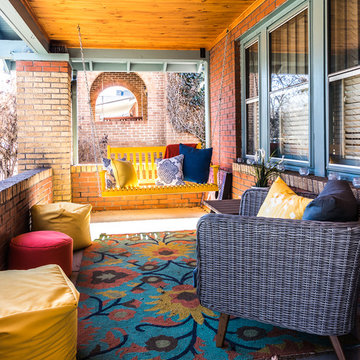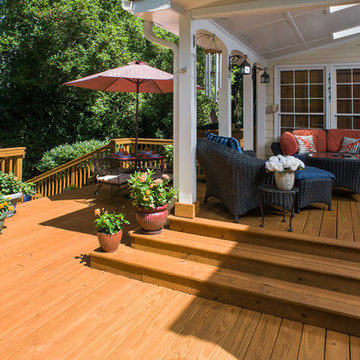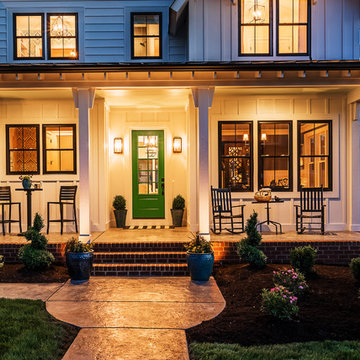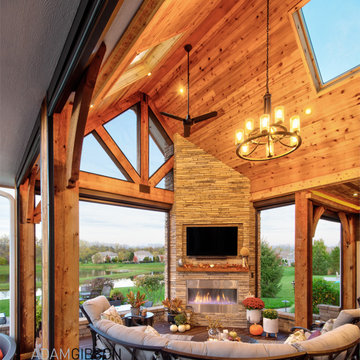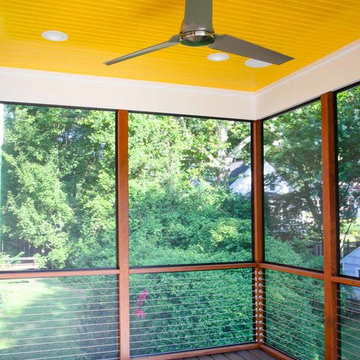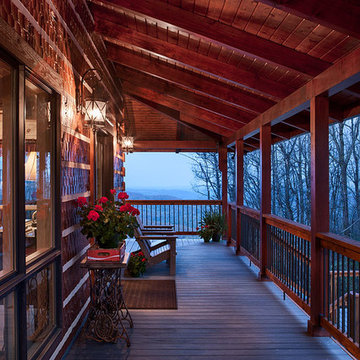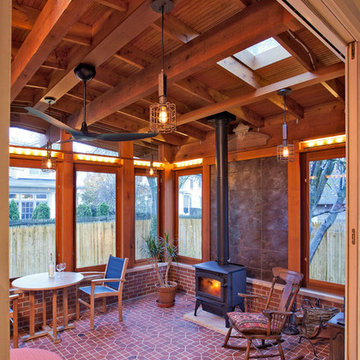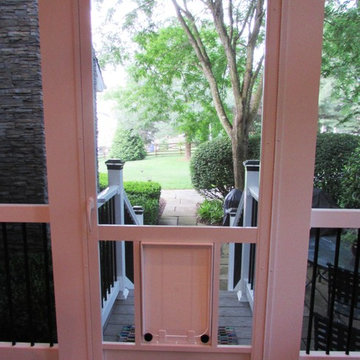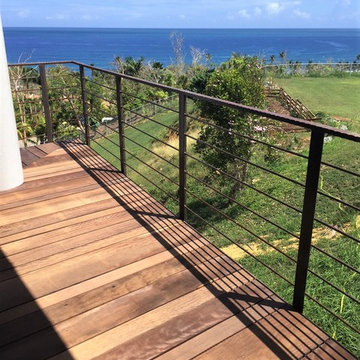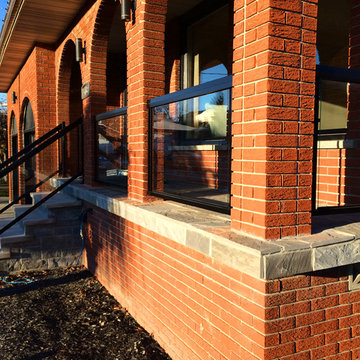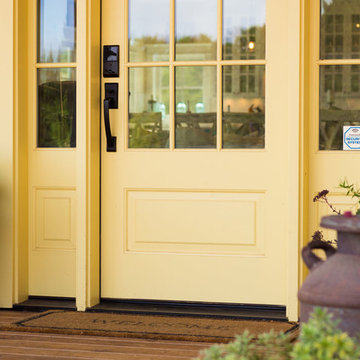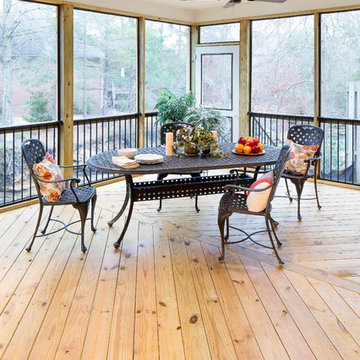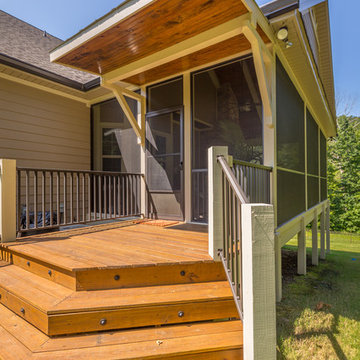While they may not be as large as their US equivalents, in the UK and Ireland verandas, pergolas, porches and porticos are still handy little halfway houses between your driveway and your front door or your garden and your back door. Verandas are structures that cover an area next to your house, usually over a patio or decked area at the back as part of your garden, and they offer a sheltered outdoor space that you can enjoy all year round. Pergolas are usually separate from your house but offer basic cover for outdoor dining or simply relaxing. Porches can either give you shelter from the rain (perhaps as you find your keys at the front door) in the form of a basic, open porch canopy structure, or be built out into a small room or vestibule where you can remove and store coats, shoes and umbrellas. Porticos fall into the former category of porch design but are much grander than regular porches, usually with colonnades at either side of the door supporting the porch roof and giving a regal touch to the exterior of your home. If you think your home could benefit from a sheltered outdoor structure, either for dining outside or just taking your coat and boots off as you enter your house, take a look at the porch, portico and veranda ideas, designs and photos from homeowners and designers to take inspiration.
How do I choose a veranda design?
Glass verandas are one of the most common veranda designs because they let in light, offer slight shade and still protect from the elements, while wooden verandas are also popular due to their traditional-looking style. If your garden and house exterior are styled classically then a wooden veranda or pergola may be the way to go and you may want to consider tiling the roof of the veranda with the same type of tiles you have on your main roof, so everything ties in neatly. Wrought iron and glass verandas can also look classic in their style, appearing almost Victorian, and if you have dark framed windows or other ironwork in your garden or home, this style of veranda could work nicely. Metal and glass verandas would better suit contemporary tastes, and if you don't want the normal pitched roof style, look at flat roofs and verandas and pergolas in unique shapes and designs. You can choose to have either a supported veranda with posts, similar to a pergola structure, or a cantilever veranda that protrudes from a wall of your house without support via posts to the ground. Obviously if you want more space under your veranda then a cantilever veranda is the way to go, but the look of cantilevers is not always to everyone's taste. Otherwise you may only need posts at each end that won't have to be large and in the way if you need the room. How do I choose a new porch?
Think about what you want from your porch – if, for example, your front door opens straight into your living room, you may want the added privacy of an enclosed porch rather than a portico-style covering. Appearance is, of course, all-important; the front of your house, after all, creates the first impression of your home. uPVC porches are great for insulation, but they may not look as good aesthetically. It’s important that your porch design fits in with that of your house, so keep brickwork and materials similar or complementary. Front doors provide a wonderful opportunity for dressing your house – embrace colour and gloss, and add attractive embellishments with door knockers, letter boxes and wall lights. But don’t just take our word for it; take a look around for inspiration. Once you’ve decided which type and material of porch or portico would suit your house – whether it’s a brick, glass or an oak porch, you can now focus on the design and have a look at some great porch ideas from other Houzz users. Find images of traditional wooden porches that give a warmly welcome, large glass porch extensions that dramatically change home exteriors, and pictures of stone front porches and porticos. Will I need planning permission for my veranda, pergola, porch or portico?
Usually verandas will need planning permission as they are not classed as permitted development under Class A, but there are exceptions, so check with your local planning authority first. Provided that your porch or portico follows the stipulated guidelines, it will be exempt from planning permission and building regulation approvals. Ensure that the external floor area of the porch is within three square metres and that its height does not exceed three metres. Finally, the furthest edge of the porch should not go beyond two metres of any boundary of the house and the road. If the porch or portico you want is bigger than these dimensions, make your life easier by employing a builder or porch specialist who will handle the planning and building regulations for you. Pergolas, as garden structure, also do not need planning permission as long as they adhere to standard regulations, but again, check online or with a professional before building one.

