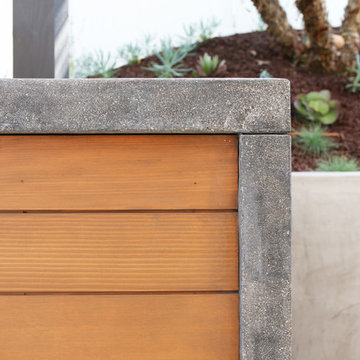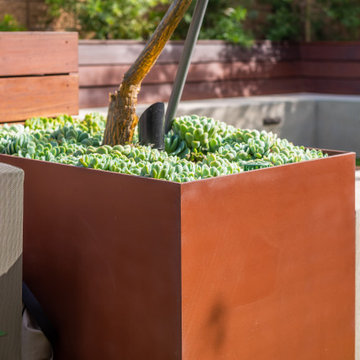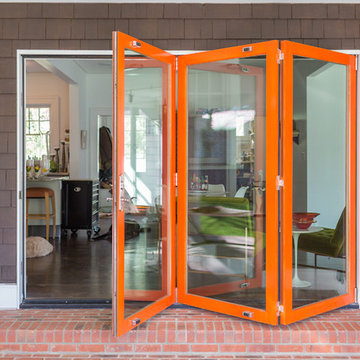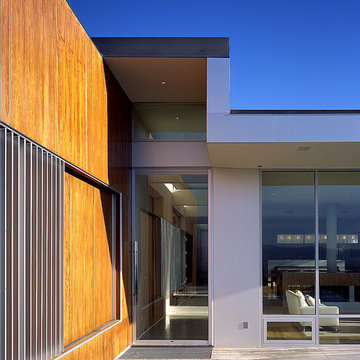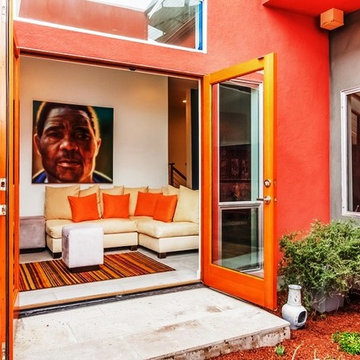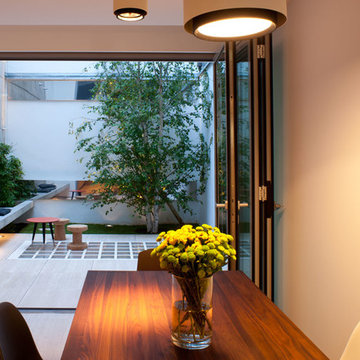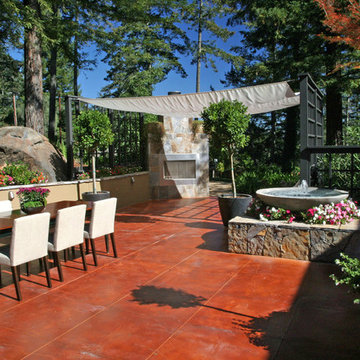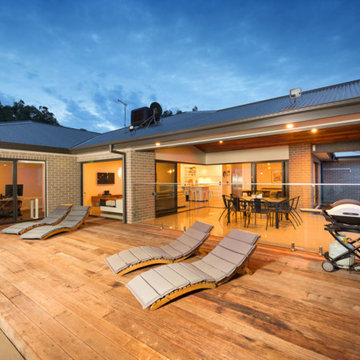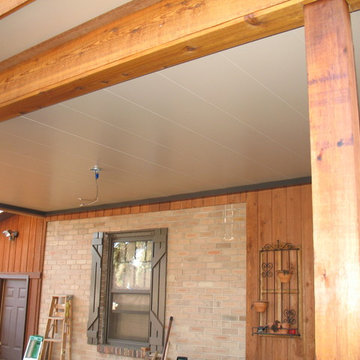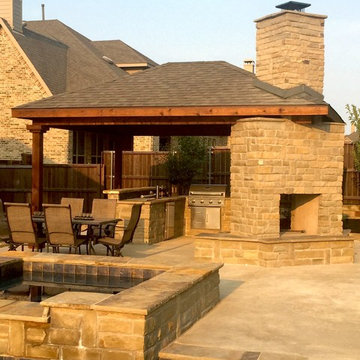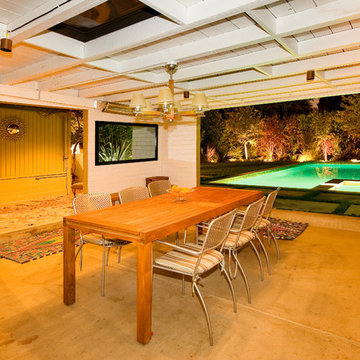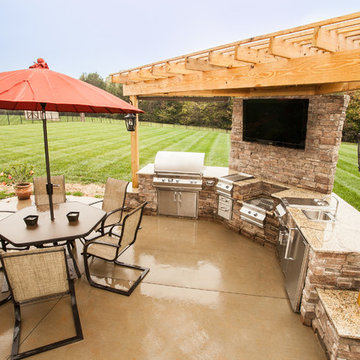Orange Patio with Concrete Slabs Ideas and Designs
Refine by:
Budget
Sort by:Popular Today
41 - 60 of 137 photos
Item 1 of 3
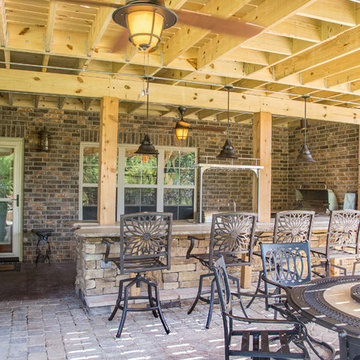
Eliesha Hagemann Photography
This couple was excited to extend their living space out to the unused patio. We were able to give them an expansive U shaped outdoor kitchen with built-in 36" grill, a serving island, an electric burner, a full beverage center including high powered blender, and refrigerator. The focus was to be sure the new outdoor living space looked as if it was part of the original plan. With stone veneer to complement the brick color along with solid surface live edge limestone countertops, they couldn't be happier with the results!
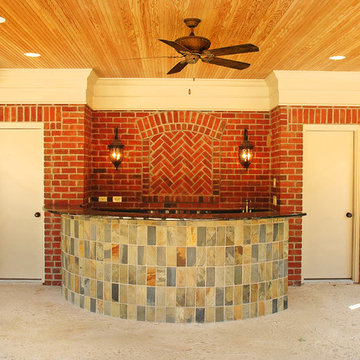
Interior of new pool house featuring a curved stone bar feature. Photo by Sally Noble.
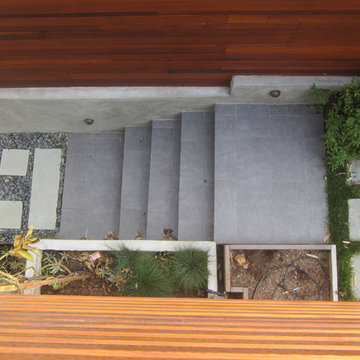
San Francisco lots are very narrow, typically 25' wide.
Setting back the walls more than the minimum code can result in very attractive landscaped spaces that allow sunlight into the addition.
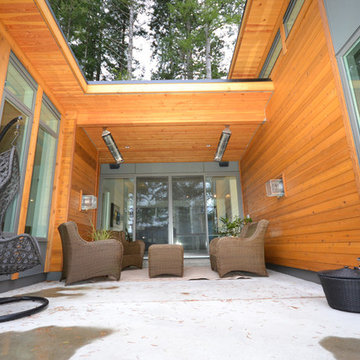
Custom built 2500 sq ft home on Gambier Island - Designed and built by Tamlin Homes. This project was barge access only. The home sits atop a 300' bluff that overlooks the ocean
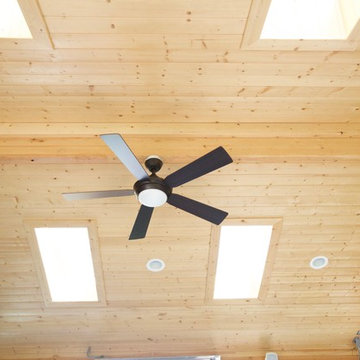
This is a roof we built in Bothel - Stamped Concrete stone wrapped pillars and Gable style attached to the house!
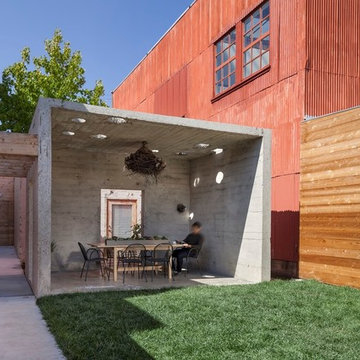
Reimagined as a quiet retreat on a mixed-use Mission block, this former munitions depot was transformed into a single-family residence by reworking existing forms. A bunker-like concrete structure was cut in half to form a covered patio that opens onto a new central courtyard. The residence behind was remodeled around a large central kitchen, with a combination skylight/hatch providing ample light and roof access. The multiple structures are tied together by untreated cedar siding, intended to gradually fade to grey to match the existing concrete and corrugated steel.
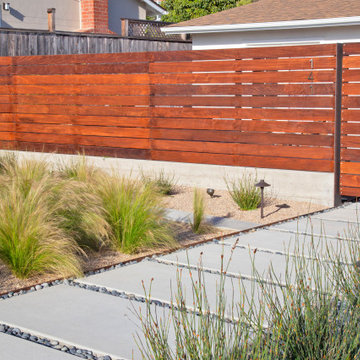
This front yard overhaul in Shell Beach, CA included the installation of concrete walkway and patio slabs with Mexican pebble joints, a raised concrete patio and steps for enjoying ocean-side sunset views, a horizontal board ipe privacy screen and gate to create a courtyard with raised steel planters and a custom gas fire pit, landscape lighting, and minimal planting for a modern aesthetic.
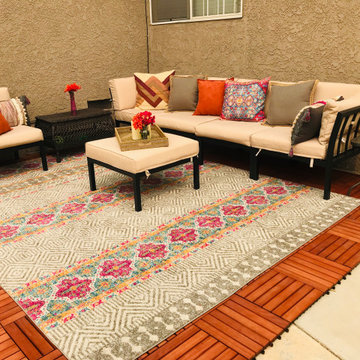
Bright and cheery bohemian themed birthday party redesign and staging
Orange Patio with Concrete Slabs Ideas and Designs
3
