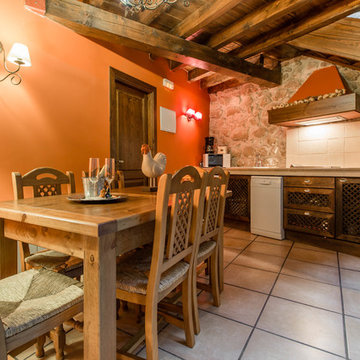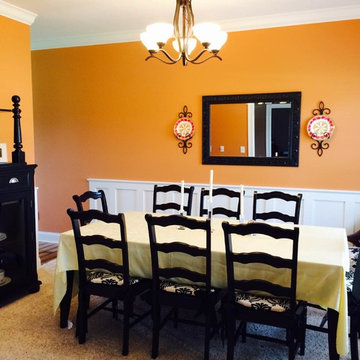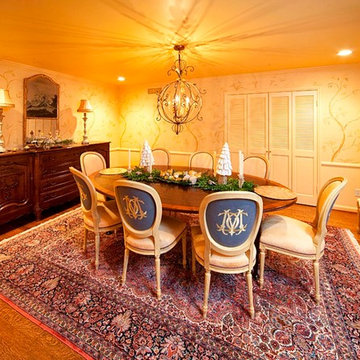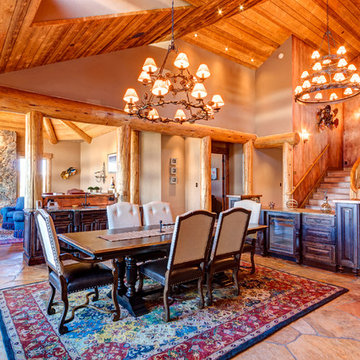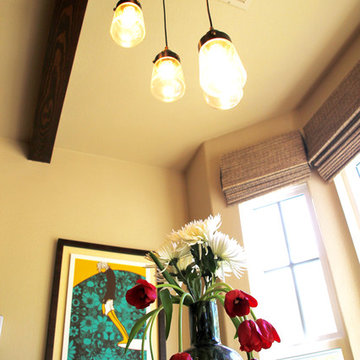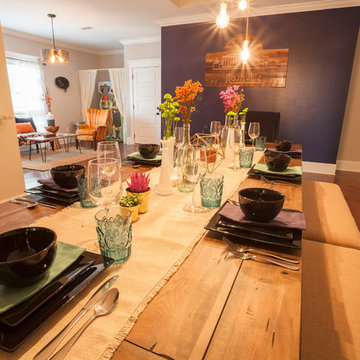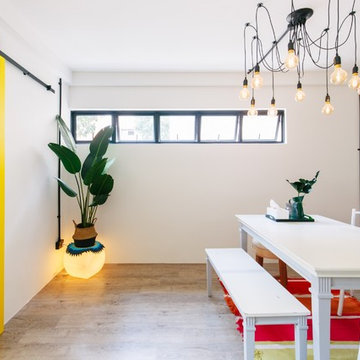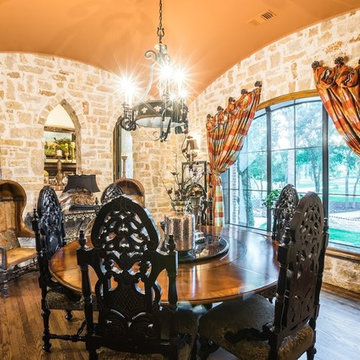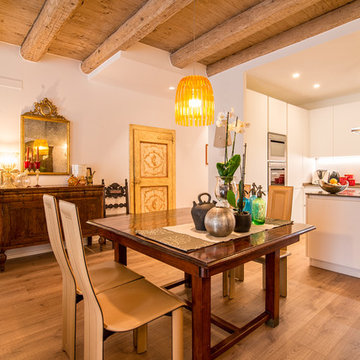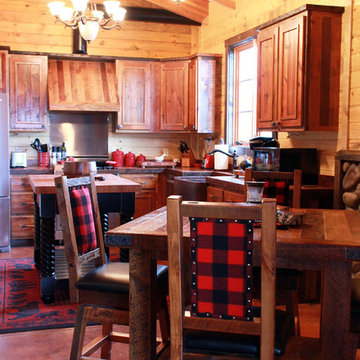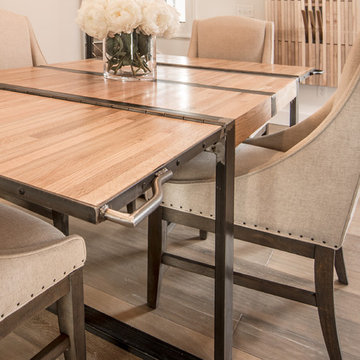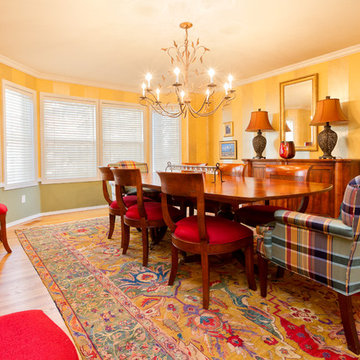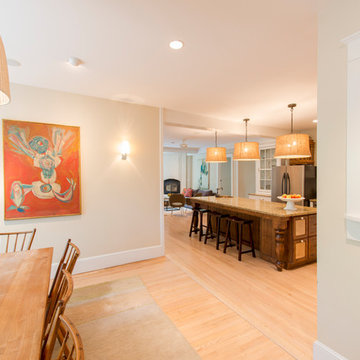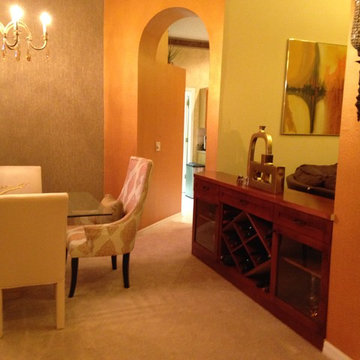Orange Kitchen/Dining Room Ideas and Designs
Refine by:
Budget
Sort by:Popular Today
181 - 200 of 708 photos
Item 1 of 3
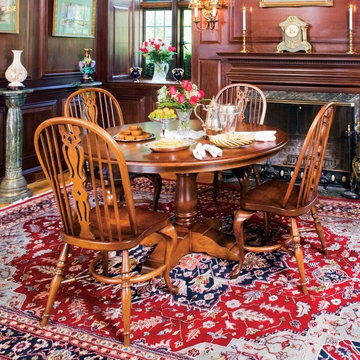
The Berkshire Dining Set by Zimmerman Chair furniture is crafted using the skills of artisans in the local Pennsylvania community. These small shops, family owned and operated, are aided with modern innovative manufacturing technology. This makes a wide array of product available, yet still yields a “handmade” touch that the discerning customer has come to love and expect. King Dinettes is you premiere Zimmerman chair furniture dealer. Our Zimmerman Chair Dining Sets are a family heirloom purchase for generations!
• 100% Solid Cherry, Maple, or Oak
• Choose Your Table Size and Shape
• Choose Your Wood Color Combo.
• Amish-made in the USA
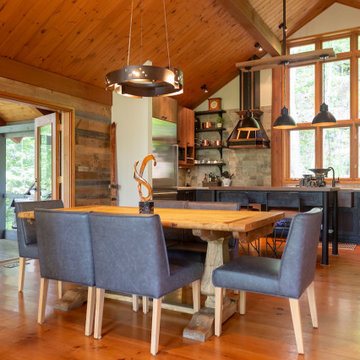
Cette salle à dîner ouverte sur la cuisine et le salon au style traditionnel s'est entourée de matériaux luxueux et nobles avec cette table en orme, des chaises en cuir et ce luminaire de métal au design original. Un mur de bois de grange et un canoë récupéré que les clients avait en main offre un complément au décor des plus original.
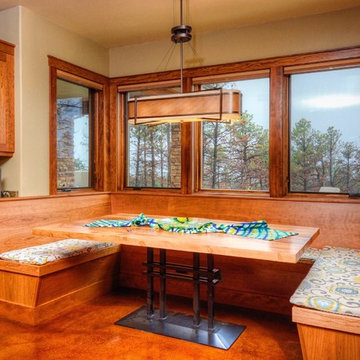
Charming Craftsman details abound, including this cozy built-in dining nook.
Paul Kohlman Photography
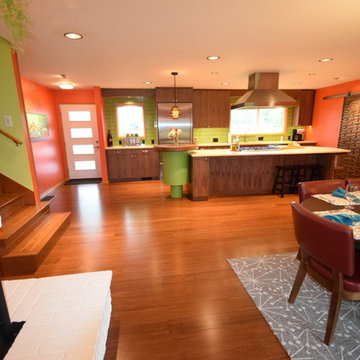
Round shapes and walnut woodwork pull the whole space together. The sputnik shapes in the rug are mimicked in the Living Room light sconces and the artwork on the wall near the Entry Door. The Pantry Door pulls the circular and walnut together as well.
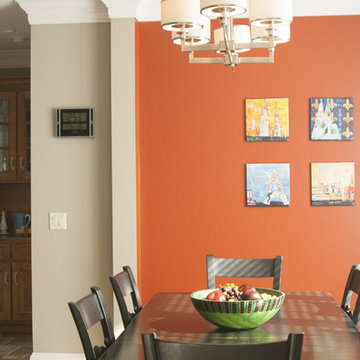
Blue Elephant Office, Photographer; Promark Custom Homes, Builder; Mulhare Interior Design, Designer
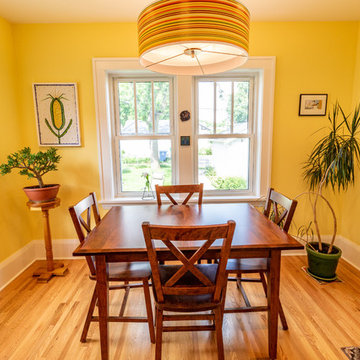
The homeowners of this 1922 Standish neighborhood bungalow wanted to accomplish two things for their Minneapolis home; make their tiny 96SF kitchen larger, and add a dining area next to the kitchen.
Since the room to the kitchen was used as a living space, they wanted to expand out of the back, utilizing the deck space for the dining room kitchen, and allowing for more storage, natural light, and functionality.
To achieve their goals, the chimney was removed, and a small addition was added on which allowed a galley style kitchen to take form and a nice, bright dining area. The challenge was leaving their living room and surrounding spaces untouched, and work around the existing stairs to the basement.
The solution was to extend the wall out next to the stairway to grant more wall space to the kitchen and create a “hall” to the basement stairs. Creating an entrance in to the dining/kitchen area from the garage also helped tie in their most common point of entry to the new design.
Check out this project on the 2018 Castle Home Tour, September 29 – 30th, 2018.
Orange Kitchen/Dining Room Ideas and Designs
10
