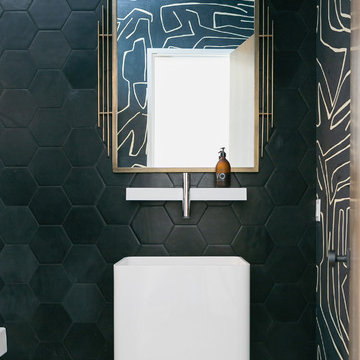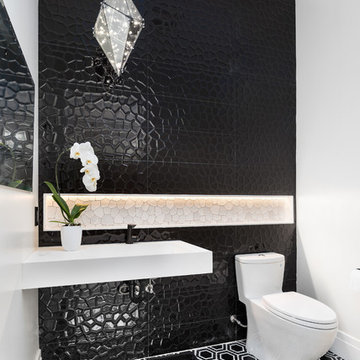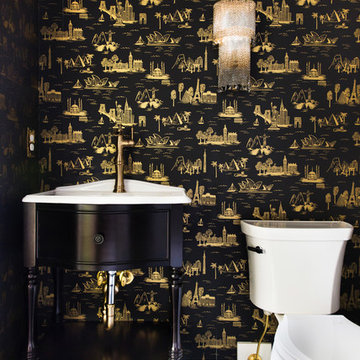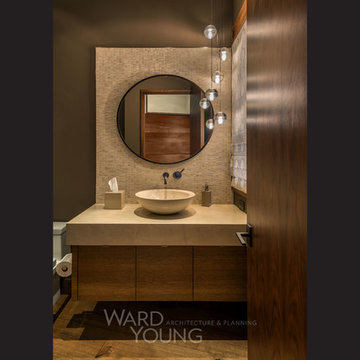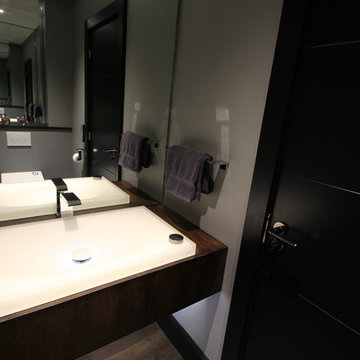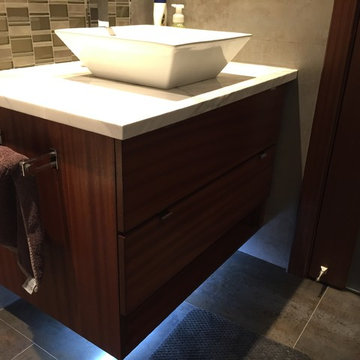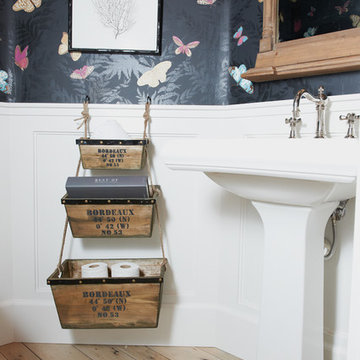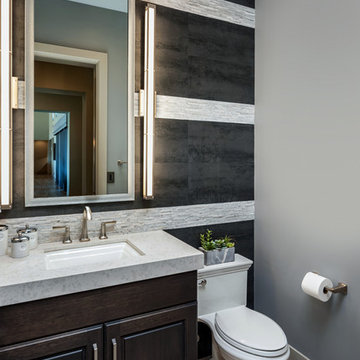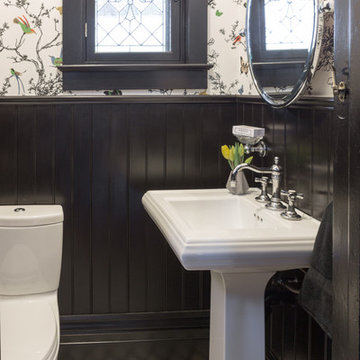Orange, Black Cloakroom Ideas and Designs
Refine by:
Budget
Sort by:Popular Today
181 - 200 of 16,724 photos
Item 1 of 3
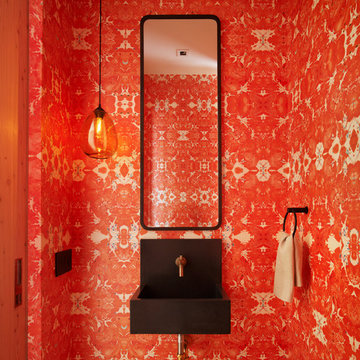
This energizing, abstract design by Timorous Beasties is derived from brain scans on an orange background. The wallpaper injects interest and vitality into the small powder room space.
Residential architecture and interior design by CLB in Jackson, Wyoming.

This contemporary powder room features a black chevron tile with gray grout, a live edge custom vanity top by Riverside Custom Cabinetry, vessel rectangular sink and wall mounted faucet. There is a mix of metals with the bath accessories and faucet in silver and the modern sconces (from Restoration Hardware) and mirror in brass.
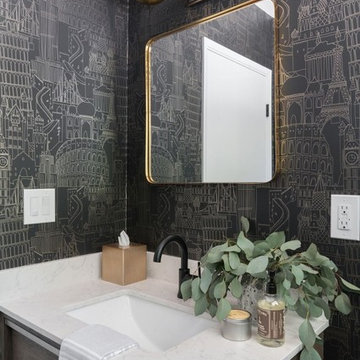
Metal and wood accents, printed wallpaper, statement chandeliers, and modern furniture — this transitional style LA home is replete with unique design.
---
Project designed by Pasadena interior design studio Amy Peltier Interior Design & Home. They serve Pasadena, Bradbury, South Pasadena, San Marino, La Canada Flintridge, Altadena, Monrovia, Sierra Madre, Los Angeles, as well as surrounding areas.
For more about Amy Peltier Interior Design & Home, click here: https://peltierinteriors.com/
To learn more about this project, click here:
https://peltierinteriors.com/portfolio/pasadena-mid-century-modern-remodel/
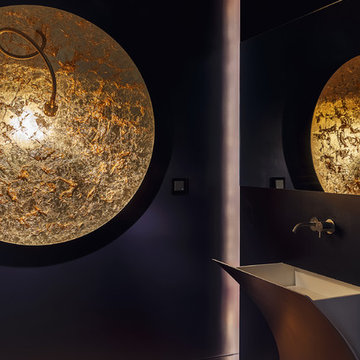
Гостевой санузел.
Авторы проекта: Златан Бркич, Лидия Бркич, Ведран Бркич
Фотограф: Красюк Сергей
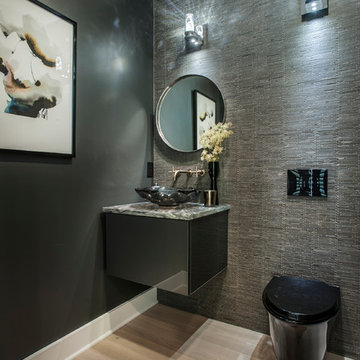
A modern inspired, contemporary town house in Philadelphia's most historic neighborhood. This custom built luxurious home provides state of the art urban living on six levels with all the conveniences of suburban homes. Vertical staking allows for each floor to have its own function, feel, style and purpose, yet they all blend to create a rarely seen home. A six-level elevator makes movement easy throughout. With over 5,000 square feet of usable indoor space and over 1,200 square feet of usable exterior space, this is urban living at its best. Breathtaking 360 degree views from the roof deck with outdoor kitchen and plunge pool makes this home a 365 day a year oasis in the city. Photography by Jay Greene.
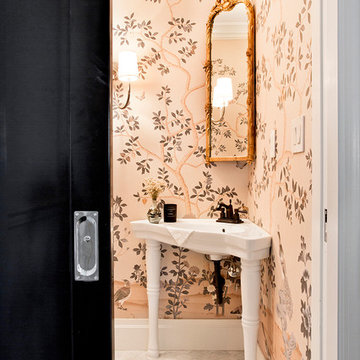
950 sq. ft. gut renovation of a pre-war NYC apartment to add a half-bath and guest bedroom.
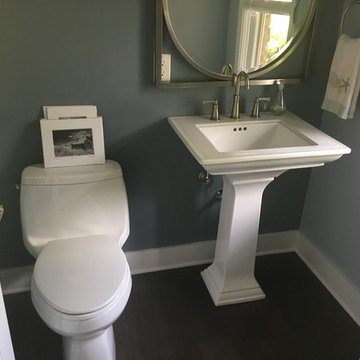
Back accent wall color Behr 740F-4 Dark Storm Cloud.
The other three walls are Hallman Lindsay 0634 Day spa
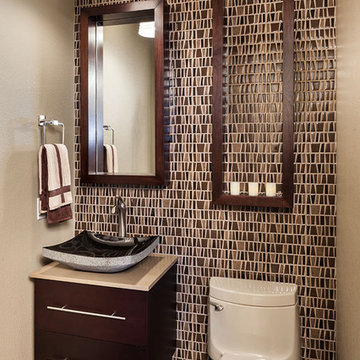
Designed by Encompass Studio - http://www.estudiovegas.com and KML Designs - http://www.kmldesignslv.com. Photo by KuDa Photography.
Orange, Black Cloakroom Ideas and Designs
10
