Orange Bathroom with Beige Floors Ideas and Designs
Refine by:
Budget
Sort by:Popular Today
161 - 180 of 802 photos
Item 1 of 3
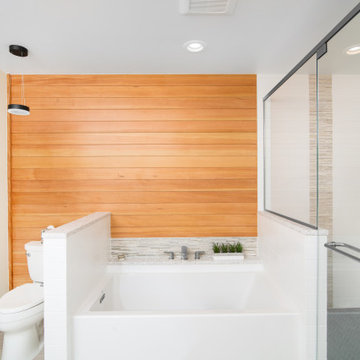
After purchasing this 1960s ranch in Ann Arbor, the homeowners knew that the master suite, which was remodeled in the 90s and had a raised spa tub and a black toilet, had to go.
Studio Z designed an updated master bathroom to provide the homeowners with a spacious shower and double vanity while still having plenty of space and natural light. The Douglas fir wall provides warmth as well as a pop of color to this relaxing master bath.
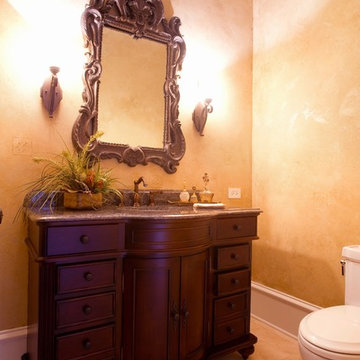
The demi-lune doors on the vanity reference the arches and curves throughout the house. The beautifully ornate mirror finishes off the room with traditional, artistic flair.
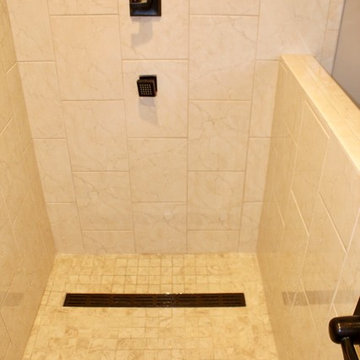
Before this bathroom was built we did a lot of remodel work in order to create the space required for all of the features wanted by our customer. All original work was removed. The remodeling included, removing a closet from the bedroom in order to open up more space, building a half-wall for the shower, removing previous exterior window, and reinstalling exterior window to a different position within the bathroom. As a result of the window repositioning, there was also exterior work done, which included siding. Additionally, new plumbing was put in, the electrical was updated, and an exhaust fan was installed.
Once the space was ready we painted, installed new crown moulding, porcelain tile floor, bathroom vanity counter with undermount sink, pendant light fixtures, and toto toilet.
For the shower, we designed the plan together with our customer and decided on porcelain tile with a mosaic border, and glass half-wall with glass hinged shower door. A floating corner seat was built, along with a malibu shelf. The shower fixtures are from the Moen Dryden Shower collection. The on/off shower knob was custom-installed with plumbing on the half-wall to ensure easy functional access while entering and leaving the shower.
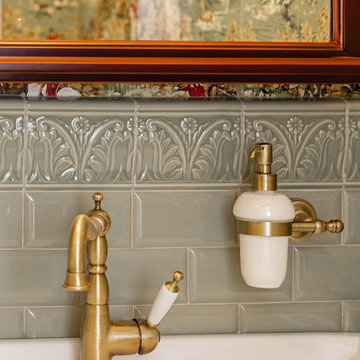
Санузел с напольной тумбой из массива красного цвета с монолитной раковиной, бронзовыми смесителями и аксессуарами, зеркалом в красной раме и бронзовой подсветке со стеклянными абажурами. На стенах плитка типа кабанчик и обои со сценами охоты.
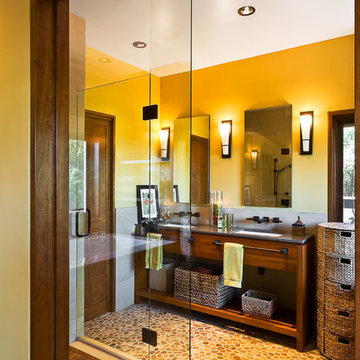
Ciro Coelho.
hillside enclave | spa inspired living spaces.
coy ponds | classic wood barrel soaking tub | coastal views.
natural warm materials | re-use of antique balinese wood panel.
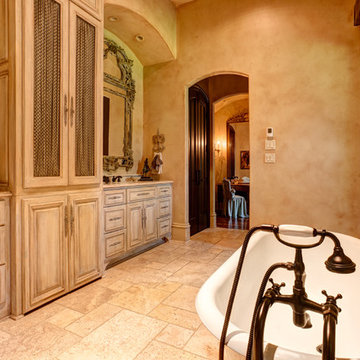
Custom home designed and built by Parkinson Building Group in Little Rock, AR.
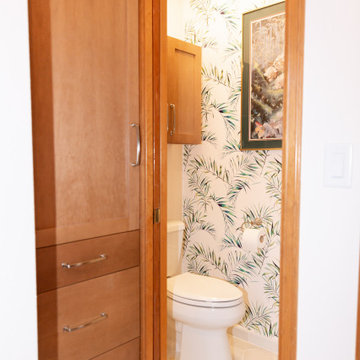
Transitional bathrooms and utility room with a coastal feel. Accents of blue and green help bring the outside in.
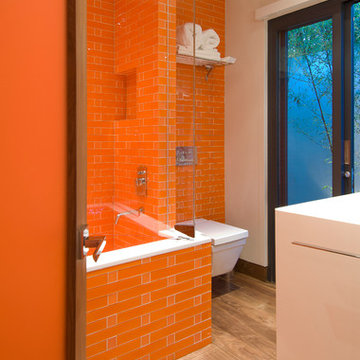
Hopen Place Hollywood Hills luxury home modern orange tiled bathroom. Photo by William MacCollum.
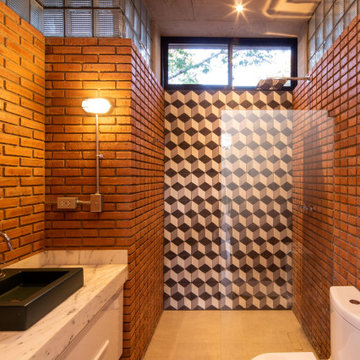
Social Lounge is a pleasure centered extension of an existing residence in Santa Cruz de La Sierra Bolivia, where the idea of a contemporary paradise is evoked as an unusual discovery. The architecture is not only peculiar, but also it nourishes the imagination, and provides a space suitable for relaxation and socialization.
Located at the backyard of an existing family residence, the project provides a ludic and social program that includes a swimming pool, BBQ area for guests, a sauna, a studio, and a guest room.
The design premises were to first respect the existing trees, second the position of the pool aims to create an intimate social spot at the back of the building, third a raised platform gives the appearance of a floating structure while the sculptural columns mimic and frame the existing trees, and finally, the upper level serves as an observation deck, providing views to the surrounding trees of the adjacent natural reserve.
The predominant use of raw clay bricks and their different arrangements, originates from an intention to reappropriate and reinterpret one of the most traditional construction materials in the Santa Cruz area.
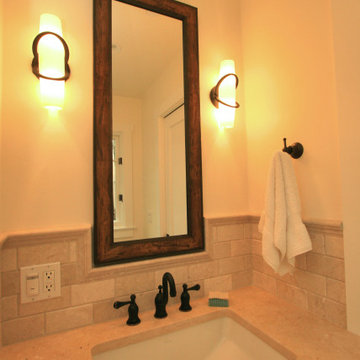
The Powder Room channels the same warm natural finishes as seen throughout the rest of the home with natural wood cabinets, oil-rubbed bronze fixtures, and a travertine tile backsplash.

Newmark Homes is attuned to market trends and changing consumer demands. Newmark offers customers award-winning design and construction in homes that incorporate a nationally recognized energy efficiency program and state-of-the-art technology. View all our homes and floorplans www.newmarkhomes.com and experience the NEW mark of Excellence. Photos Credit: Premier Photography
Orange Bathroom with Beige Floors Ideas and Designs
9
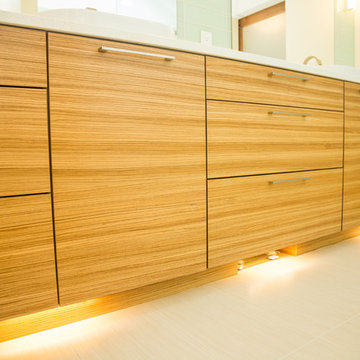
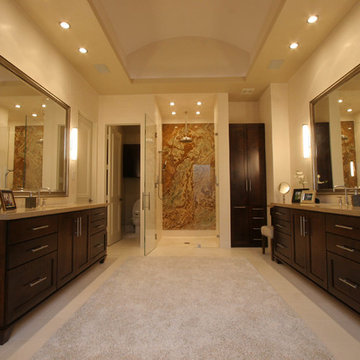
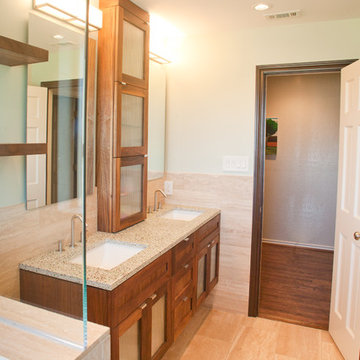
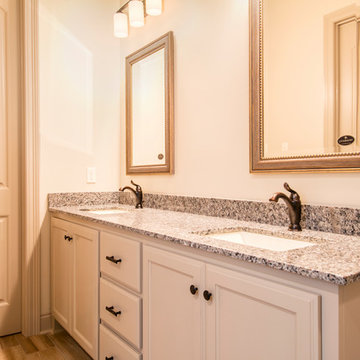
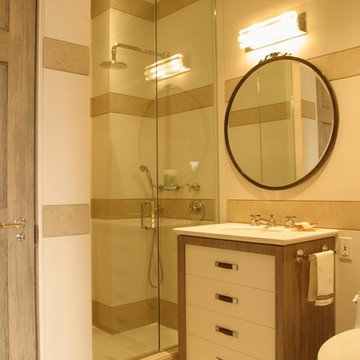
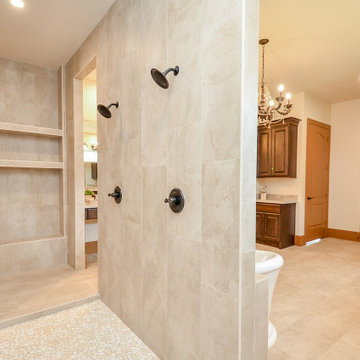
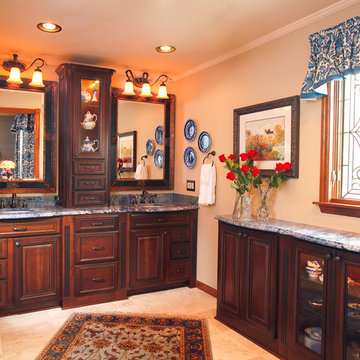
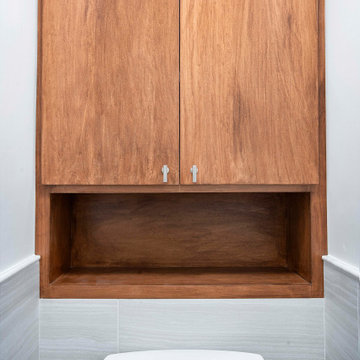
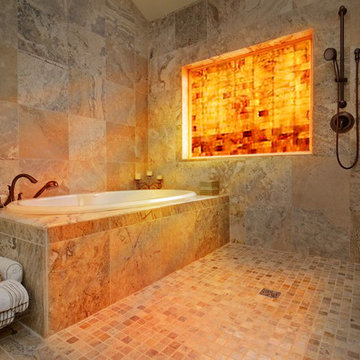

 Shelves and shelving units, like ladder shelves, will give you extra space without taking up too much floor space. Also look for wire, wicker or fabric baskets, large and small, to store items under or next to the sink, or even on the wall.
Shelves and shelving units, like ladder shelves, will give you extra space without taking up too much floor space. Also look for wire, wicker or fabric baskets, large and small, to store items under or next to the sink, or even on the wall.  The sink, the mirror, shower and/or bath are the places where you might want the clearest and strongest light. You can use these if you want it to be bright and clear. Otherwise, you might want to look at some soft, ambient lighting in the form of chandeliers, short pendants or wall lamps. You could use accent lighting around your bath in the form to create a tranquil, spa feel, as well.
The sink, the mirror, shower and/or bath are the places where you might want the clearest and strongest light. You can use these if you want it to be bright and clear. Otherwise, you might want to look at some soft, ambient lighting in the form of chandeliers, short pendants or wall lamps. You could use accent lighting around your bath in the form to create a tranquil, spa feel, as well. 