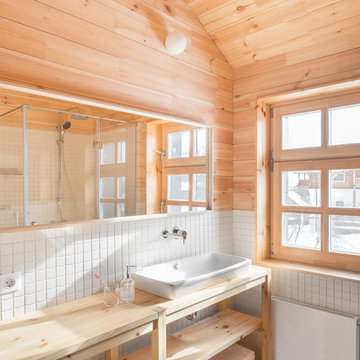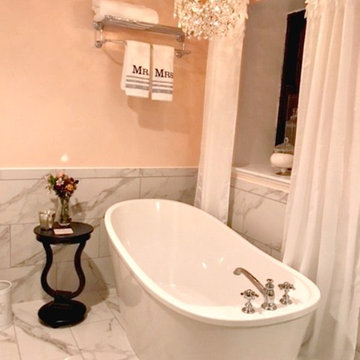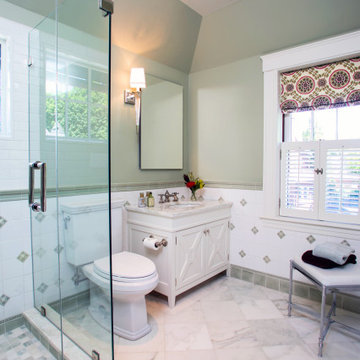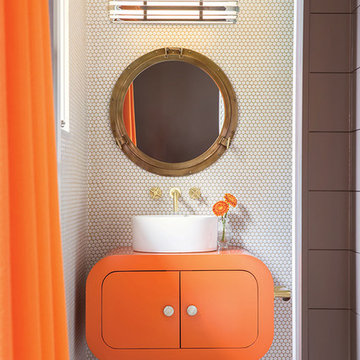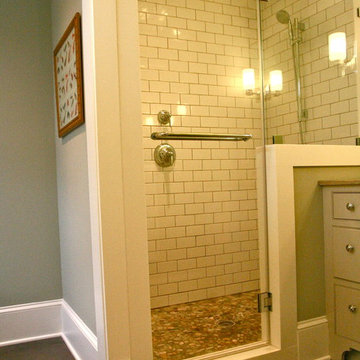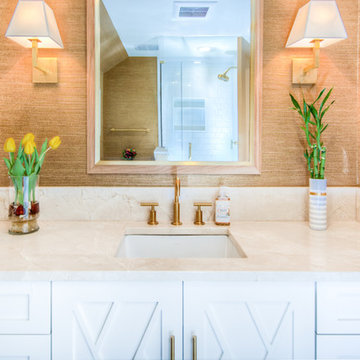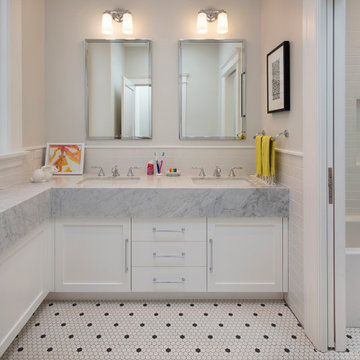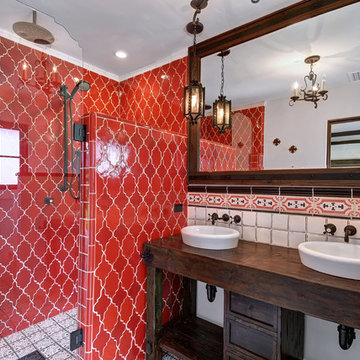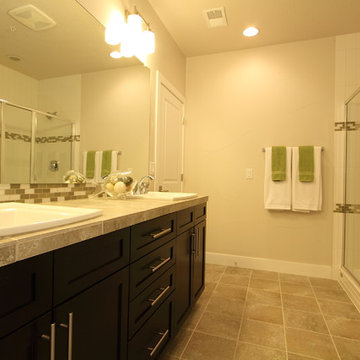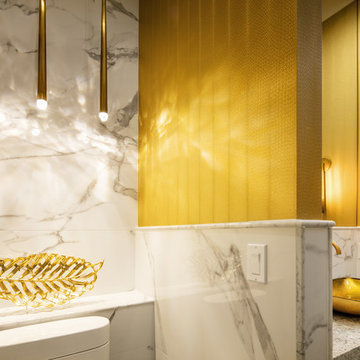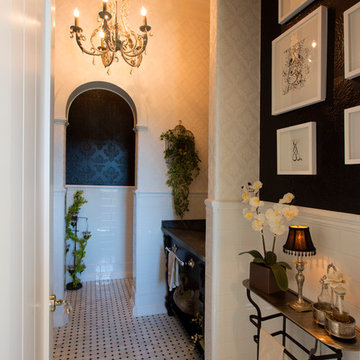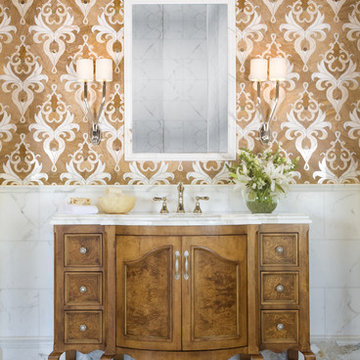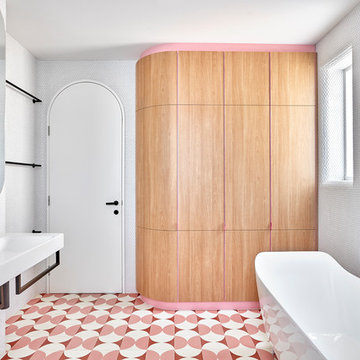Refine by:
Budget
Sort by:Popular Today
181 - 200 of 990 photos
Item 1 of 3
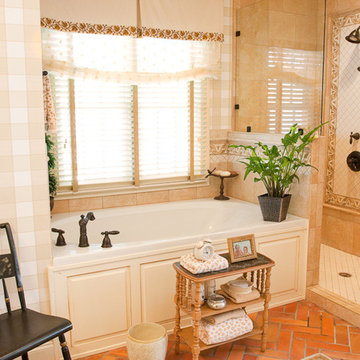
This charming farmhouse bath is not lacking in special details. From the Buffalo Check Wallpaper, to the inset tile design, and fabulous Window Treatments.
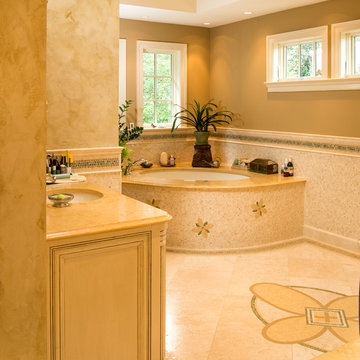
Newly constructed master bathroom suite with soaring ceilings, skylights and windows flooding space with natural light. Bathroom has under mount tub with tile surround, his and her sinks with enclosed shower embraced by faux painted curved wall. Heated ceramIc tiled floors with mosaic on the walls. In addition, attached to this space are two dressing rooms and a small laundry area.
Photo: Ron Freudenheim
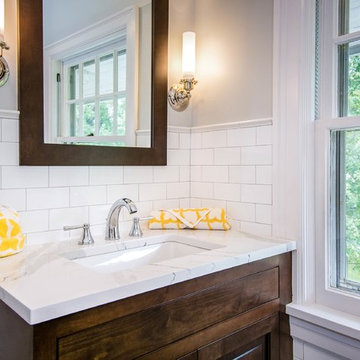
A dark-stained vanity is always a classic look and matches the mirror's frame finish.
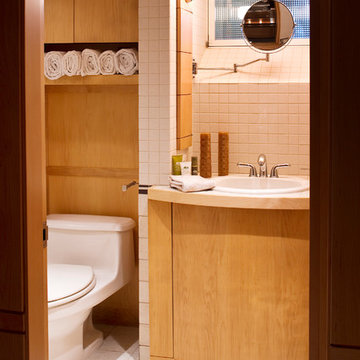
View from bath entry, with cabinet above toilet
Photo by Jeffrey Edward Tryon
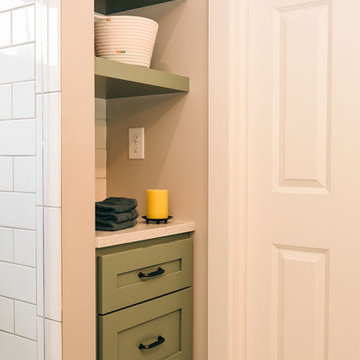
This new primary bathroom remodel includes extra storage with open shelving.
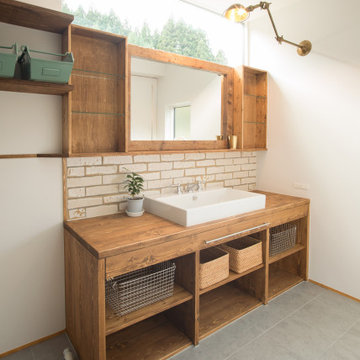
のどかな田園風景の中に建つ、古民家などに見られる土間空間を、現代風に生活の一部に取り込んだ住まいです。 本来土間とは、屋外からの入口である玄関的な要素と、作業場・炊事場などの空間で、いずれも土足で使う空間でした。 そして、今の日本の住まいの大半は、玄関で靴を脱ぎ、玄関ホール/廊下を通り、各部屋へアクセス。という動線が一般的な空間構成となりました。 今回の計画では、”玄関ホール/廊下”を現代の土間と置き換える事、そして、土間を大々的に一つの生活空間として捉える事で、土間という要素を現代の生活に違和感無く取り込めるのではないかと考えました。 土間は、玄関からキッチン・ダイニングまでフラットに繋がり、内なのに外のような、曖昧な領域の中で空間を連続的に繋げていきます。また、”廊下”という住まいの中での緩衝帯を失くし、土間・キッチン・ダイニング・リビングを田の字型に配置する事で、動線的にも、そして空間的にも、無理なく・無駄なく回遊できる、シンプルで且つ合理的な住まいとなっています。
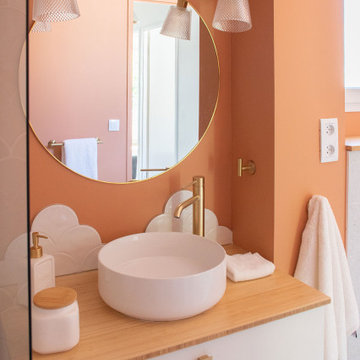
C'est l'histoire d'une salle de bain un peu vieillotte qui devient belle. Nous avons opéré une rénovation complète de l'espace. C'était possible, on a poussé les murs en "grignotant" sur la colonne d'air de la maison, pour gagner en circulation. Nous avons également inversé le sens de la baignoire. Puis, quelques coups de peinture, de la poudre de perlimpinpin et hop ! le résultat est canon !
Orange Bathroom and Cloakroom with White Tiles Ideas and Designs
10


