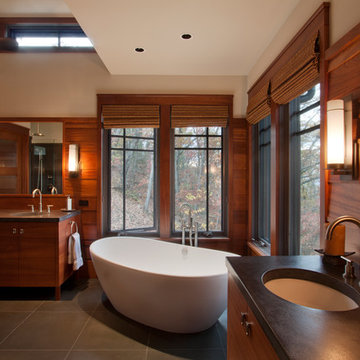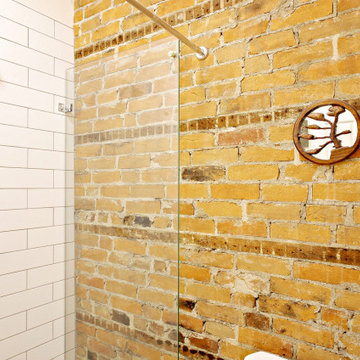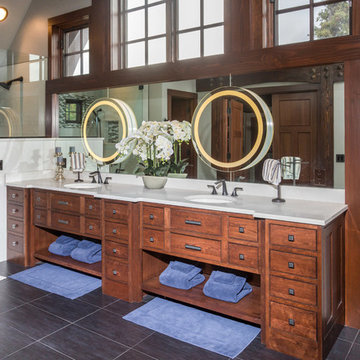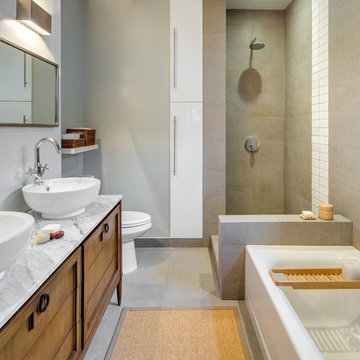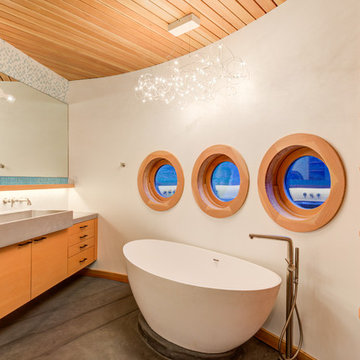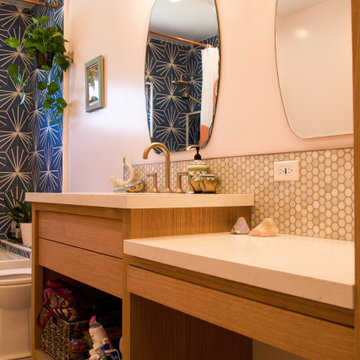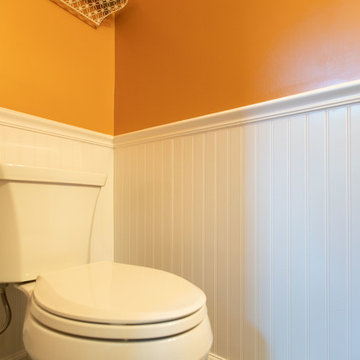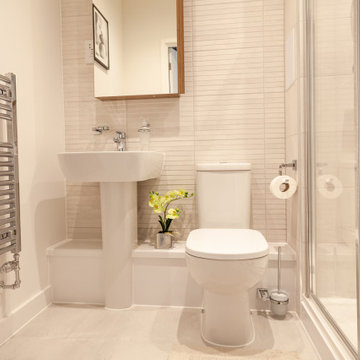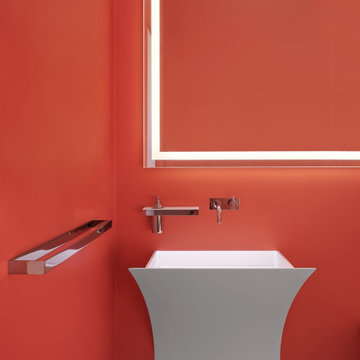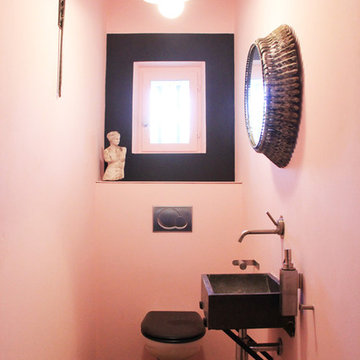Refine by:
Budget
Sort by:Popular Today
141 - 160 of 547 photos
Item 1 of 3
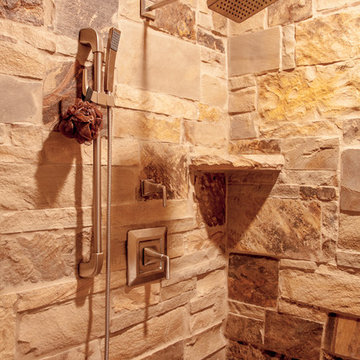
The owners of this beautiful home have a strong interest in the classic lodges of the National Parks. MossCreek worked with them on designing a home that paid homage to these majestic structures while at the same time providing a modern space for family gatherings and relaxed lakefront living. With large-scale exterior elements, and soaring interior timber frame work featuring handmade iron work, this home is a fitting tribute to a uniquely American architectural heritage.

Ce petit espace a été transformé en salle d'eau avec 3 espaces de la même taille. On y entre par une porte à galandage. à droite la douche à receveur blanc ultra plat, au centre un meuble vasque avec cette dernière de forme ovale posée dessus et à droite des WC suspendues. Du sol au plafond, les murs sont revêtus d'un carrelage imitation bois afin de donner à l'espace un esprit SPA de chalet. Les muret à mi hauteur séparent les espaces tout en gardant un esprit aéré. Le carrelage au sol est gris ardoise pour parfaire l'ambiance nature en associant végétal et minéral.
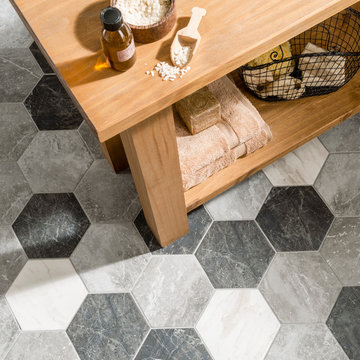
Influenced by the fashionable cafes of Paris, the black, grey and white tones of the Bistro range complement each other and work well in a random pattern of hexagons. Size: 21 x 18.2cm.
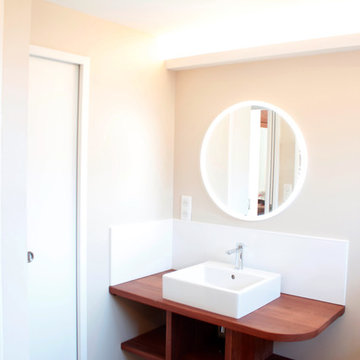
Meuble vasque sur mesure en Sipo huilé.
Porte gain de place à galandage
Photo 5070
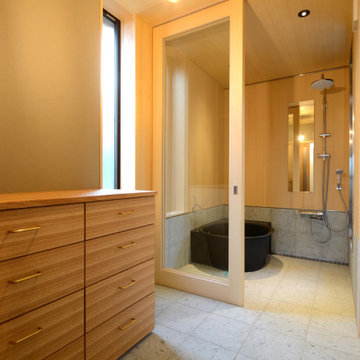
浴室と脱衣スペースです。浴室の外はインナーテラス。目隠しルーバーで囲まれたプライベート空間です。
浴槽は 大和重工の五右衛門風呂 。お湯はまろやかで湯冷めしにくいとのことです。

This transformation started with a builder grade bathroom and was expanded into a sauna wet room. With cedar walls and ceiling and a custom cedar bench, the sauna heats the space for a relaxing dry heat experience. The goal of this space was to create a sauna in the secondary bathroom and be as efficient as possible with the space. This bathroom transformed from a standard secondary bathroom to a ergonomic spa without impacting the functionality of the bedroom.
This project was super fun, we were working inside of a guest bedroom, to create a functional, yet expansive bathroom. We started with a standard bathroom layout and by building out into the large guest bedroom that was used as an office, we were able to create enough square footage in the bathroom without detracting from the bedroom aesthetics or function. We worked with the client on her specific requests and put all of the materials into a 3D design to visualize the new space.
Houzz Write Up: https://www.houzz.com/magazine/bathroom-of-the-week-stylish-spa-retreat-with-a-real-sauna-stsetivw-vs~168139419
The layout of the bathroom needed to change to incorporate the larger wet room/sauna. By expanding the room slightly it gave us the needed space to relocate the toilet, the vanity and the entrance to the bathroom allowing for the wet room to have the full length of the new space.
This bathroom includes a cedar sauna room that is incorporated inside of the shower, the custom cedar bench follows the curvature of the room's new layout and a window was added to allow the natural sunlight to come in from the bedroom. The aromatic properties of the cedar are delightful whether it's being used with the dry sauna heat and also when the shower is steaming the space. In the shower are matching porcelain, marble-look tiles, with architectural texture on the shower walls contrasting with the warm, smooth cedar boards. Also, by increasing the depth of the toilet wall, we were able to create useful towel storage without detracting from the room significantly.
This entire project and client was a joy to work with.
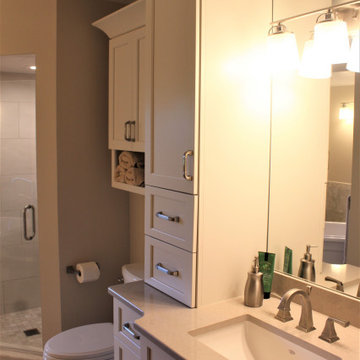
Manufacturer: Starmark
Style: Maple Roseville
Finish: Marshmallow
Countertop: Solid Surface Unlimited – Cendre Quartz
Sink: American Standard Studio in White
Freestanding Tub: Fleurco Madrigal in White
Plumbing Fixtures: Delta Dryden/Stryke in Stainless
Hardware: Hardware Resources – Ella Pulls in Satin Nickel
Tile: (Floor/Walls) Beaver Tile – Arezzo Ivory 12x24/3x24/2x2; (Shower Walls/Ceiling) Genesee Tile Carrara Gioia
Glass/Mirror: G & S Custom Fab
Designer: Devon Moore
Contractor: Larry Davis
Tile Installation: Sterling Tile (Mike Shumard)
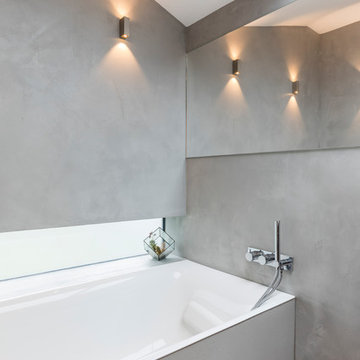
Polished concrete submerged bath with the microcement wall coating with the wooden floor contrast looks just great!.
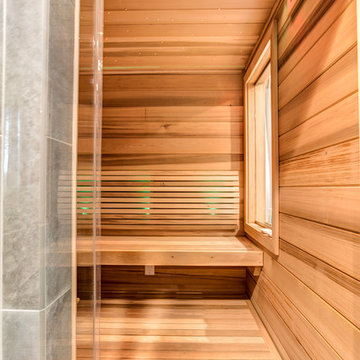
These custom build sauna benches have some great curved backrests that feature fiberoptic lighting. The lighting is provided by a remote projector and with a wireless remote the user can change the color to anything int he rainbow,
Chris Veith
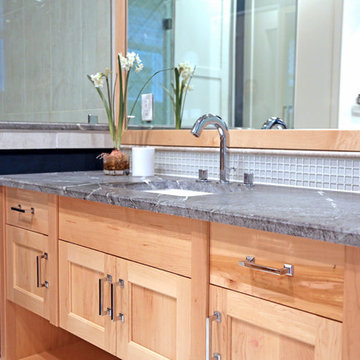
The blue soapstone counter top is naturally anti-microbial and will slowly patina over time. Chrome contemporary faucets and oversized hardware add some shine.
Photographer: Jeno Design
Orange Bathroom and Cloakroom with Grey Floors Ideas and Designs
8


