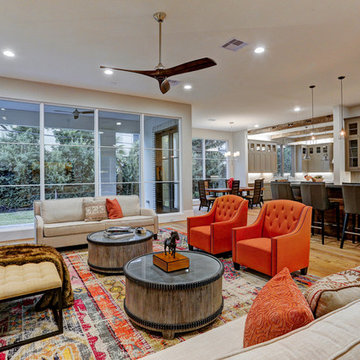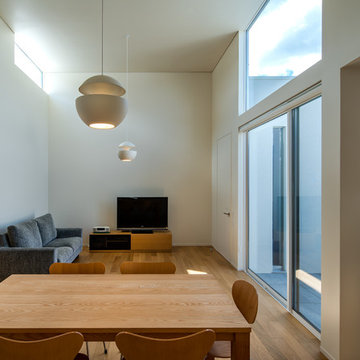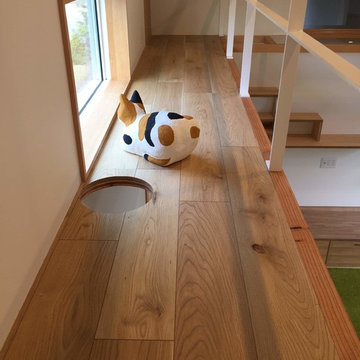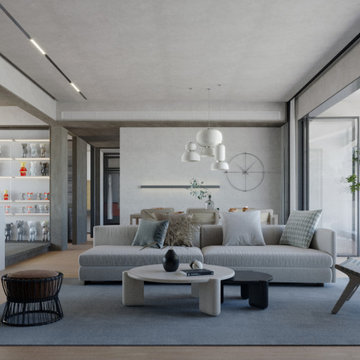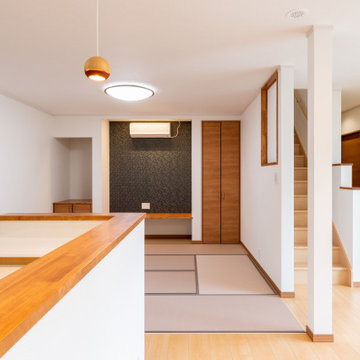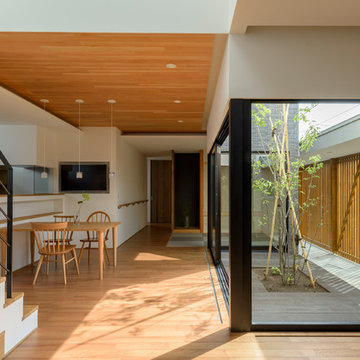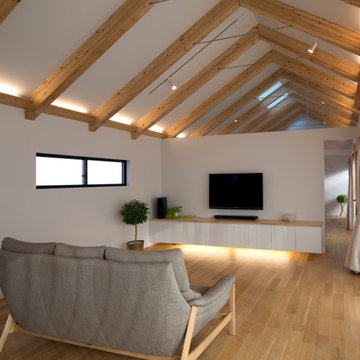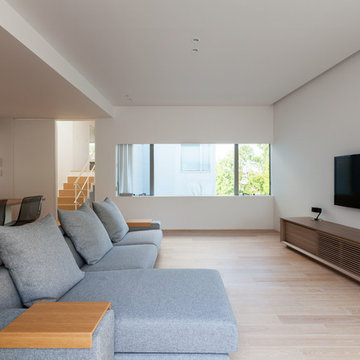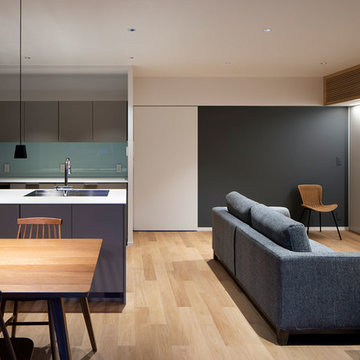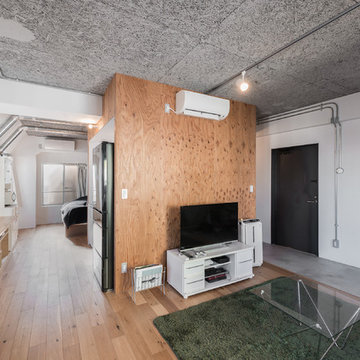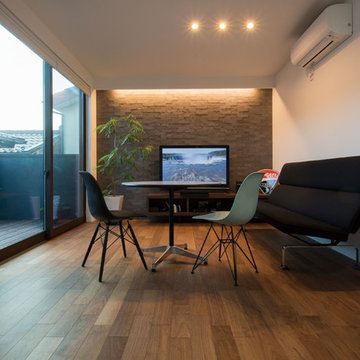Open Plan Living Space with Plywood Flooring Ideas and Designs
Refine by:
Budget
Sort by:Popular Today
21 - 40 of 2,081 photos
Item 1 of 3
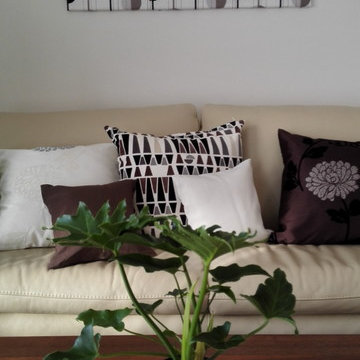
Ultra Light weight Fabric Panel that allows to place on the concrete wall by double faced tape
強力両面テープで壁に付けた超軽量のファブリックパネル
Photo by Office K
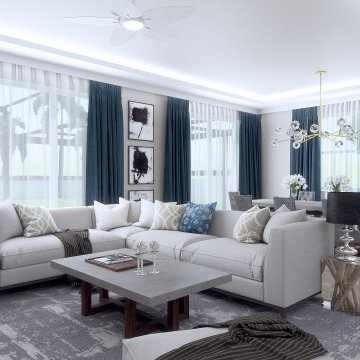
A double-deck house in Tampa, Florida with a garden and swimming pool is currently under construction. The owner's idea was to create a monochrome interior in gray tones. We added turquoise and beige colors to soften it. For the floors we designed wooden parquet in the shade of oak wood. The built in bio fireplace is a symbol of the home sweet home feel. We used many textiles, mainly curtains and carpets, to make the family space more cosy. The dining area is dominated by a beautiful chandelier with crystal balls from the US store Restoration Hardware and to it wall lamps next to fireplace in the same set. The center of the living area creates comfortable sofa, elegantly complemented by the design side glass tables with recessed wooden branche, also from Restoration Hardware There is also a built-in library with backlight, which fills the unused space next to door. The whole house is lit by lots of led strips in the ceiling. I believe we have created beautiful, luxurious and elegant living for the young family :-)

The architect minimized the finish materials palette. Both roof and exterior siding are 4-way-interlocking machined aluminium shingles, installed by the same sub-contractor to maximize quality and productivity. Interior finishes and built-in furniture were limited to plywood and OSB (oriented strand board) with no decorative trimmings. The open floor plan reduced the need for doors and thresholds. In return, his rather stoic approach expanded client’s freedom for space use, an essential criterion for single family homes.
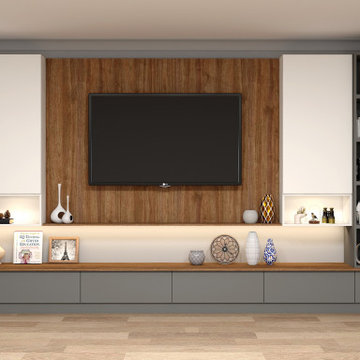
Floating Bookshelves living room unit dust grey tv units in walnut with storage along with a Graphite Grey TV units in natural dijon walnut finish. Also check out our Wooden Bookcases Office Area shelving.
Open Plan Living Space with Plywood Flooring Ideas and Designs
2




