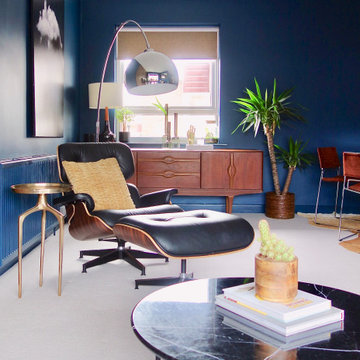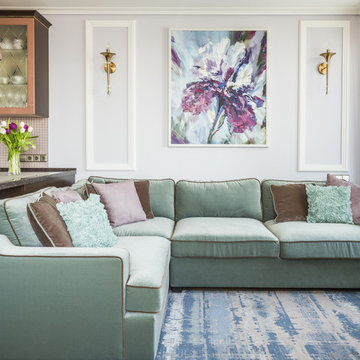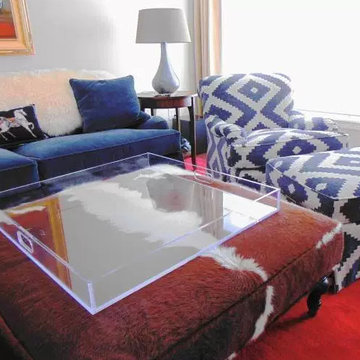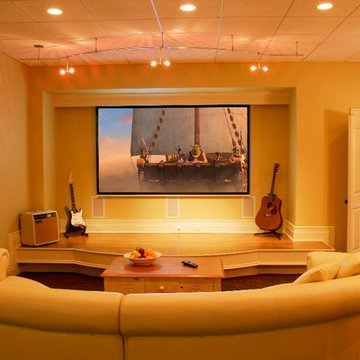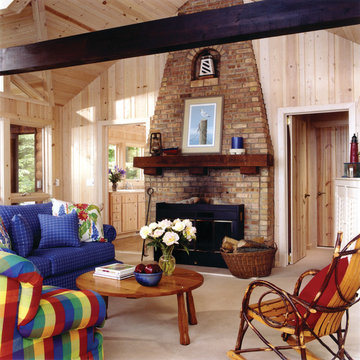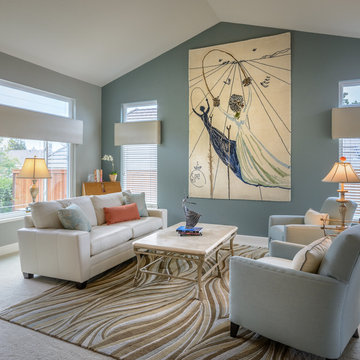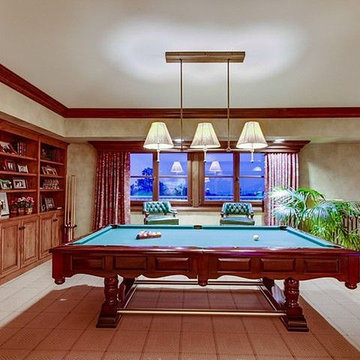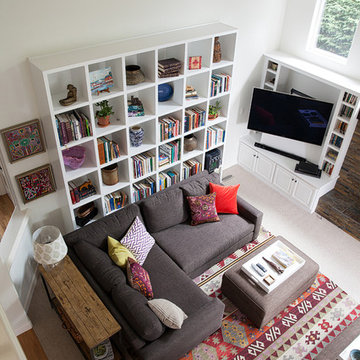Open Plan Living Space with Carpet Ideas and Designs
Refine by:
Budget
Sort by:Popular Today
41 - 60 of 25,946 photos
Item 1 of 3

Family Room / Bonus Space with Built-In Bunk Beds and foosball table. Wood Ceilings and Walls, Plaid Carpet, Bear Art, Sectional, and Large colorful ottoman.
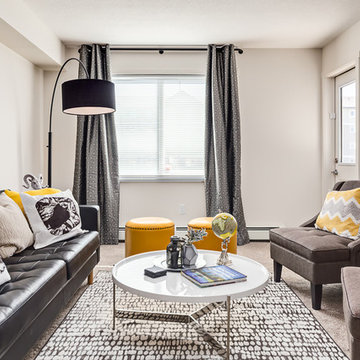
contemporary style living room with plenty of seating, layering and details with a punch of yellow.
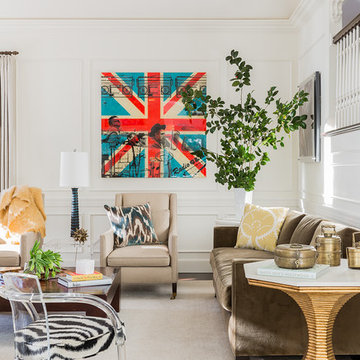
This 1920's house meets modern day with an edgy colorful but still classic redesign in this chic home remodel for an active family.
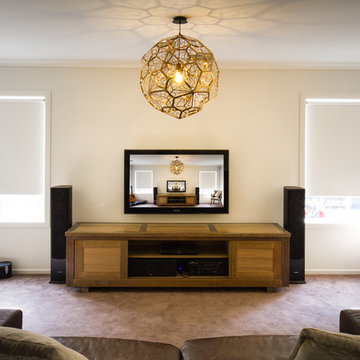
This room is designed to showcase a feature copper pendant providing textured light to the living area, with additional up lighting over the window and wall washing for highlighting artworks.
Photographer: Nic Granleese
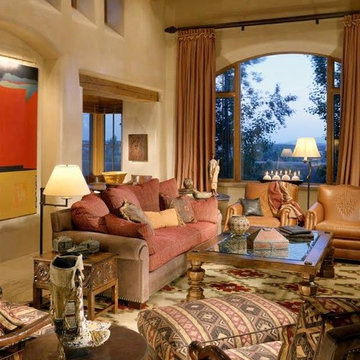
Traditional southwest style home with sandstone floors, hand-plastered walls, wood ceiling beams and corbels, clerestory windows, colorful fabrics, casual southwest style furniture
Project designed by Susie Hersker’s Scottsdale interior design firm Design Directives. Design Directives is active in Phoenix, Paradise Valley, Cave Creek, Carefree, Sedona, and beyond.
For more about Design Directives, click here: https://susanherskerasid.com/
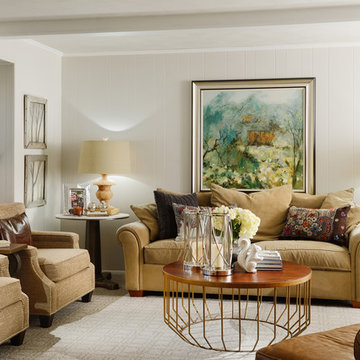
This 1970’s Ranch was purchased by a young family with active boys and animals. Changes were needed in this home for the family to be comfortable. With a very limited budget, Obelisk Home was challenged to be creative but keep with the clients sensibilities. We painted paneling, painted trim in custom colors, and took the room to a new level. High gloss paint on brick added to a bright open feel. New art, lighting, furniture and accessories were brought in to work with existing furniture that was incorporated from the clients Oklahoma home. Old, dark and full becomes light, airy and cozy.
Photos by Jeremy Mason McGraw
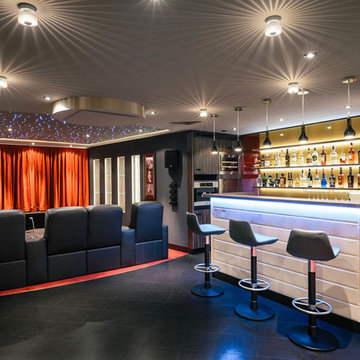
This small private room combines a luxurious cinema with a bar, diner area and dancefloor. Lighting and projection technique including the automatic curtain can be operated via tablet PC.
Photos: Emmanuel Decouard
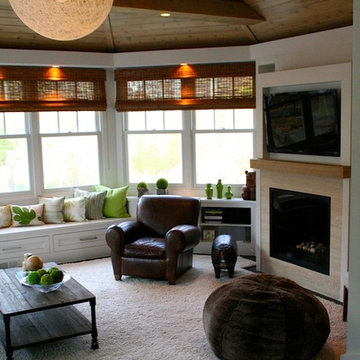
An addition with very little style undergoes a complete overhaul. All of the most elegant materials were used to transform this space into a light filled space for the whole family. The use of wood blinds, natural wood panelling on the ceiling and lots of green connects the family room to the stunning landscaping outside!
Open Plan Living Space with Carpet Ideas and Designs
3





