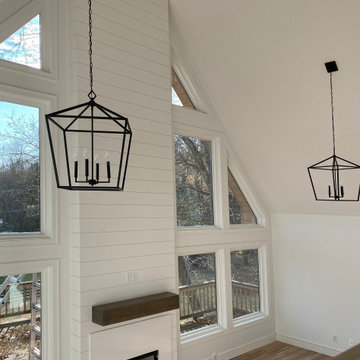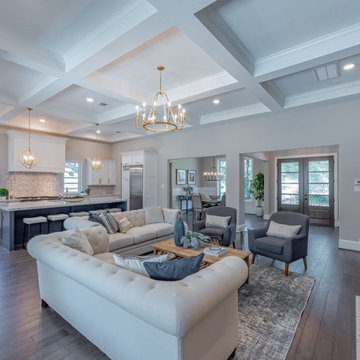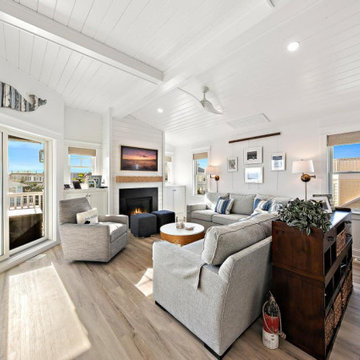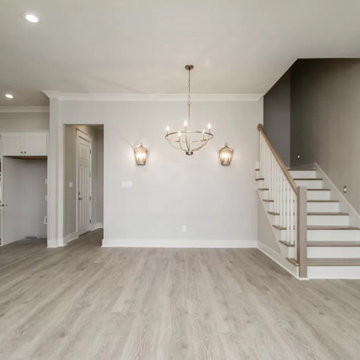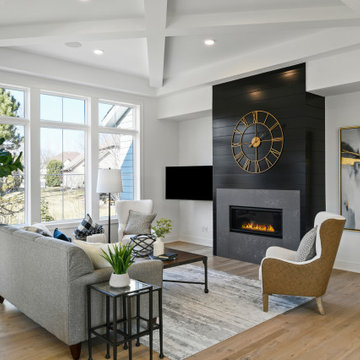Open Plan Living Space with a Timber Clad Chimney Breast Ideas and Designs
Refine by:
Budget
Sort by:Popular Today
21 - 40 of 787 photos
Item 1 of 3

Advisement + Design - Construction advisement, custom millwork & custom furniture design, interior design & art curation by Chango & Co.
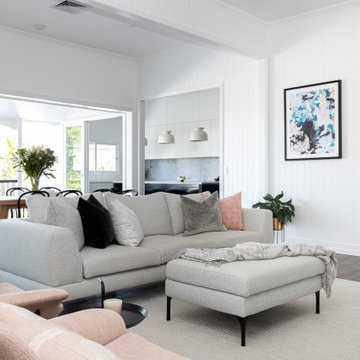
This classic Queenslander home in Red Hill, was a major renovation and therefore an opportunity to meet the family’s needs. With three active children, this family required a space that was as functional as it was beautiful, not forgetting the importance of it feeling inviting.
The resulting home references the classic Queenslander in combination with a refined mix of modern Hampton elements.

modern home designed by gracious home interiors and built by bridwell builders in charlotte nc, mint hill.

Shiplap, new lighting, Sherwin Williams Pure White paint, quartz and new windows provide a bright new modern updated look.
Anew Home Staging in Alpharetta. A certified home stager and redesigner in Alpharetta.
Interior Design information:
https://anewhomedesign.com/interior-design

This tall wall for the fireplace had art niches that I wanted removed along with the boring white tile border around the fireplace. I wanted a clean and simple look. I replaced the white tile that surrounded the inside of the fireplace with black glass mosaic tile. This helped to give the fireplace opening a more solid look.
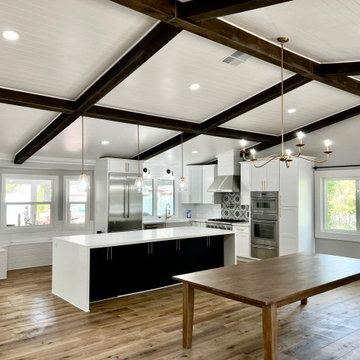
Open concept kitchen / living area. This project wasn't only fun, it was also beautifully executed.

Clean and bright vinyl planks for a space where you can clear your mind and relax. Unique knots bring life and intrigue to this tranquil maple design. With the Modin Collection, we have raised the bar on luxury vinyl plank. The result is a new standard in resilient flooring. Modin offers true embossed in register texture, a low sheen level, a rigid SPC core, an industry-leading wear layer, and so much more.
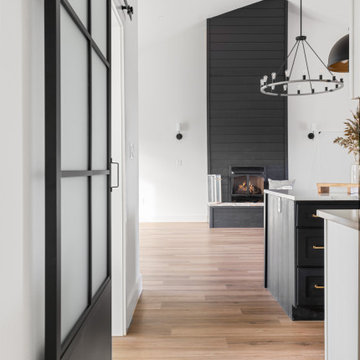
A glimpse into the family room that offers a gas fireplace with stone hearth and vaulted ceilings with custom lighting and hardwood floors.

Great Room with Waterfront View showcasing a mix of natural tones & textures. The Paint Palette and Fabrics are an inviting blend of white's with custom Fireplace & Cabinetry. Lounge furniture is specified in deep comfortable dimensions.
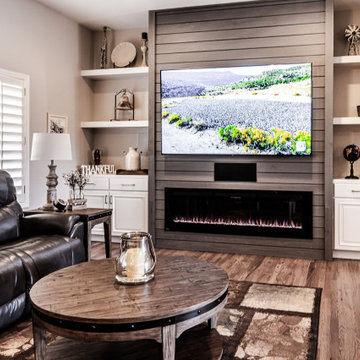
Farmhouse chic is a delightful balance of design styles that creates a countryside, stress-free, yet contemporary atmosphere. It's much warmer and more uplifting than minimalism. ... Contemporary farmhouse style coordinates clean lines, multiple layers of texture, neutral paint colors and natural finishes. We leveraged the open floor plan to keep this space nice and open while still having defined living areas. The soft tones are consistent throughout the house to help keep the continuity and allow for pops of color or texture to make each room special.
Open Plan Living Space with a Timber Clad Chimney Breast Ideas and Designs
2




