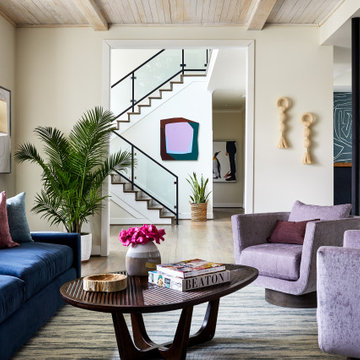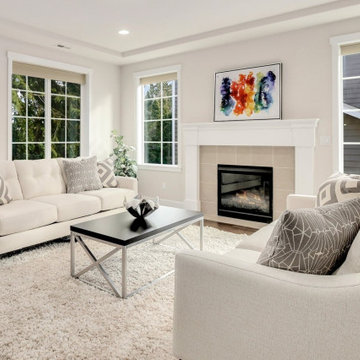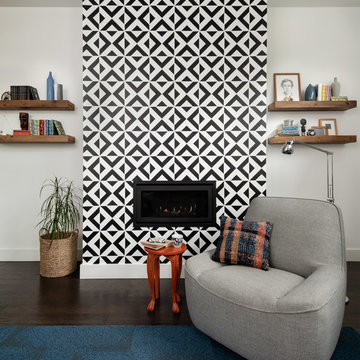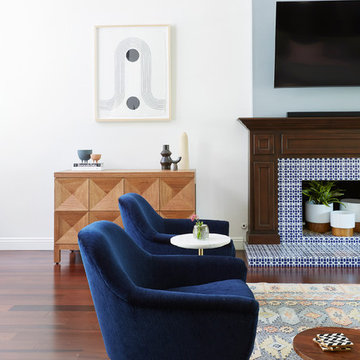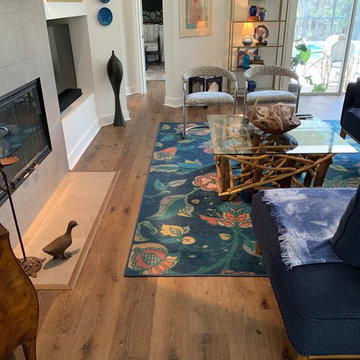Open Plan Living Space with a Tiled Fireplace Surround Ideas and Designs
Refine by:
Budget
Sort by:Popular Today
21 - 40 of 31,458 photos
Item 1 of 3

Custom built-ins designed to hold a record collection and library of books. The fireplace got a facelift with a fresh mantle and tile surround.
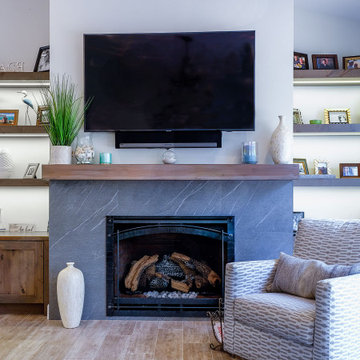
This cozy living room consists of Kraftmaid cabinetry, Putnam style doors, soft-close hardware, floating shelves, and undercabinet lighting all backed by a limited lifetime warranty.

What began as a renovation project morphed into a new house, driven by the natural beauty of the site.
The new structures are perfectly aligned with the coastline, and take full advantage of the views of ocean, islands, and shoals. The location is within walking distance of town and its amenities, yet miles away in the privacy it affords. The house is nestled on a nicely wooded lot, giving the residence screening from the street, with an open meadow leading to the ocean on the rear of the lot.
The design concept was driven by the serenity of the site, enhanced by textures of trees, plantings, sand and shoreline. The newly constructed house sits quietly in a location advantageously positioned to take full advantage of natural light and solar orientations. The visual calm is enhanced by the natural material: stone, wood, and metal throughout the home.
The main structures are comprised of traditional New England forms, with modern connectors serving to unify the structures. Each building is equally suited for single floor living, if that future needs is ever necessary. Unique too is an underground connection between main house and an outbuilding.
With their flowing connections, no room is isolated or ignored; instead each reflects a different level of privacy and social interaction.
Just as there are layers to the exterior in beach, field, forest and oceans, the inside has a layered approach. Textures in wood, stone, and neutral colors combine with the warmth of linens, wools, and metals. Personality and character of the interiors and its furnishings are tailored to the client’s lifestyle. Rooms are arranged and organized in an intersection of public and private spaces. The quiet palette within reflects the nature outside, enhanced with artwork and accessories.

Great room features 14ft vaulted ceiling with stained beams, white built-ins surround fireplace and stacking doors open to indoor/outdoor living.
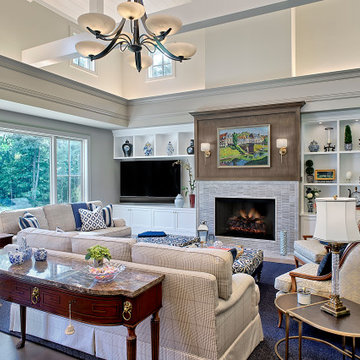
The cozy living room fireplace features tile from Walker Zanger and custom millwork designs above and flanking.
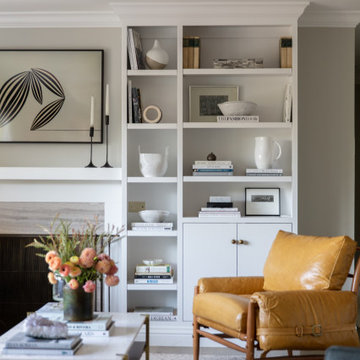
Sofa / Leather Chair / Coffee Table - Anthem Interiors
Grey Chair - Target
Rug - Annie Selke
Accessories - Hudson Grace
Chandelier - Made Goods
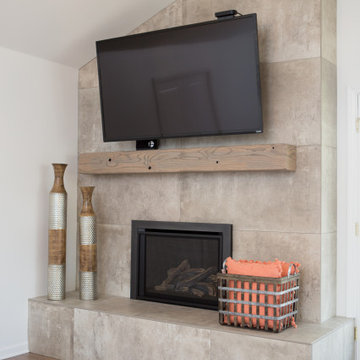
Custom fireplace and mantle in family room remodel located in Deerfield, IL.
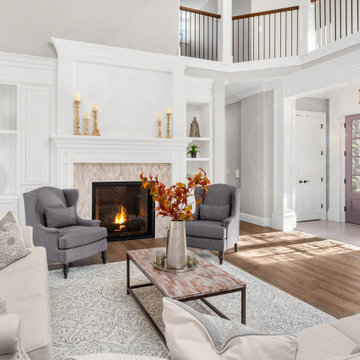
This gorgeous living room is adorned with double VistaGrande 8-lite gbg double front doors. With our prefinish exterior doors, it allows your creativity and cohesiveness to come out. Also, note that there is moulding galore that enhances the traditional design. For moulding like this look: base: 314MUL, shiplap: 2010LDF.
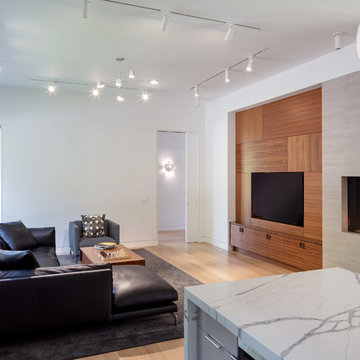
Architect: Doug Brown, DBVW Architects / Photographer: Robert Brewster Photography
Open Plan Living Space with a Tiled Fireplace Surround Ideas and Designs
2




