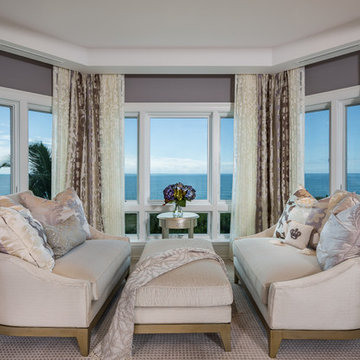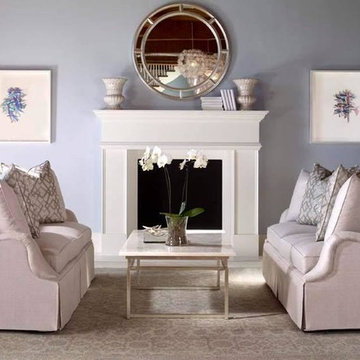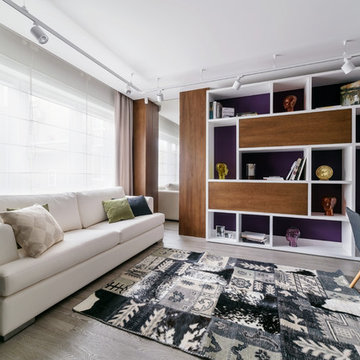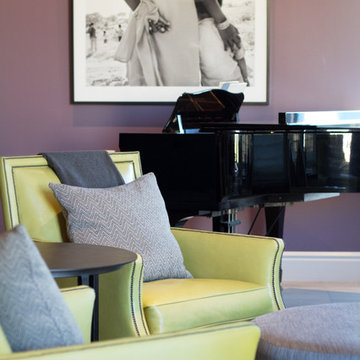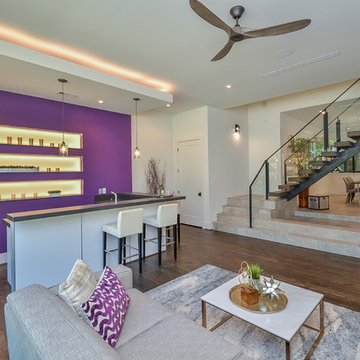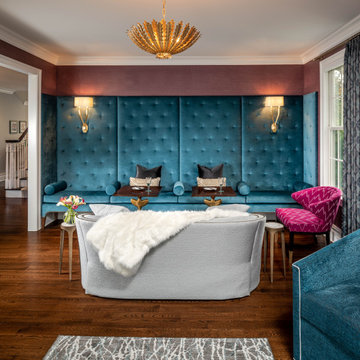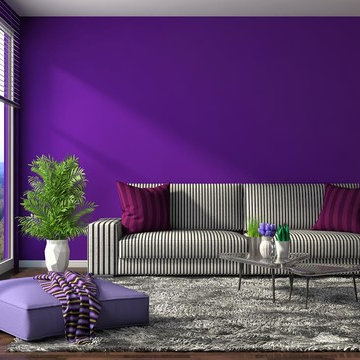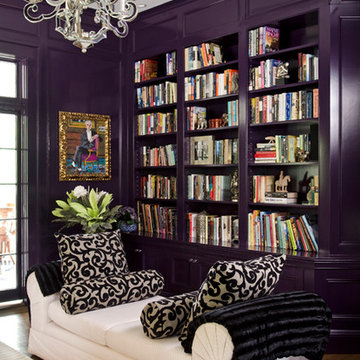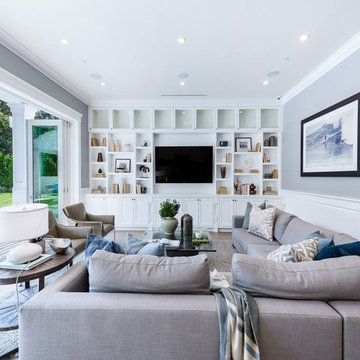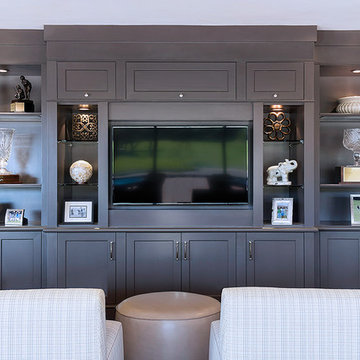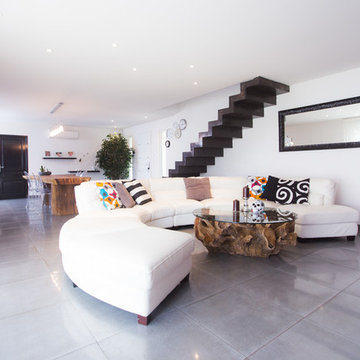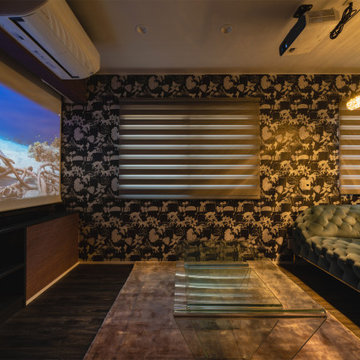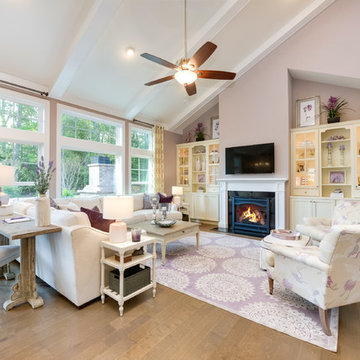Open Plan Living Room with Purple Walls Ideas and Designs
Refine by:
Budget
Sort by:Popular Today
101 - 120 of 537 photos
Item 1 of 3
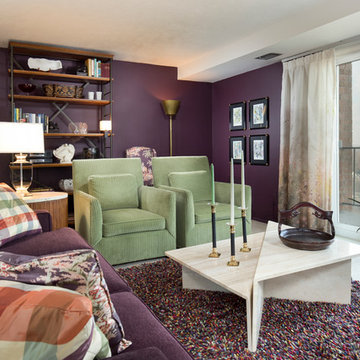
The Interior Design of this Highland Square High-rise was inspired by the client's existing Asian motif print fabric with aubergine background. A dramatic setting was created for the large expansive space with the use of aubergine for the walls. Furniture placement takes advantage of the expansive views from the 12th floor. Custom upholstery in green corduroy and aubergine chenille. Accent pillows in silk plaid and print fabrics. Playful wool felt shag rug expresses the client's joyful nature. Etagere features the client's collection of mementos and extensive music collection. Window treatment in watercolor print fabric adds an ethereal quality to the room. Custom artwork by California artist Bill E. Berger.
Photography: Michael R. Timmer
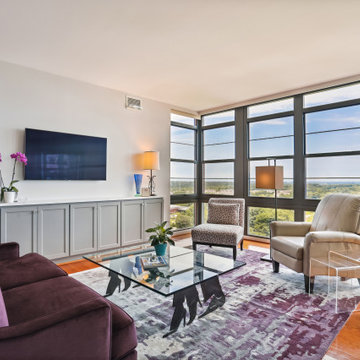
Colorful shades of purple, beautiful patterns, and whimsical accessories bring this Reston condo to life. The SDI team was excited to update the main living spaces and kitchen in the art-deco design aesthetic that our clients love.
With a previously neutral color palette in the open entertaining areas, the addition of a new plum loveseat and abstract area rug in shades of purple and gray created a new statement in the living room.
One of the most impactful updates is the new circular violet ombre wallpaper in the sitting room. Two reupholstered chairs in a vibrant floral pattern and new end tables are perfect new additions to this space.
In the dining room, we reupholstered their dining room chairs in a plum geometric pattern and relocated an existing console table with a light wood stain from their office and updated it by painting it with a silver lacquer.
The kitchen was spruced up by replacing the existing green granite countertops with stunning Calacutta Quartz accompanied by a new oversized platinum sunburst tile backsplash and all new cabinet hardware with an ash gray finish.
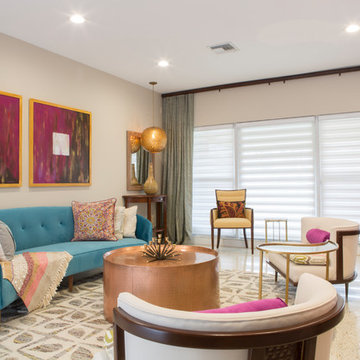
An eclectic Living room came to life by using repetitive half-moon & rounded shapes in both furniture and accessories. Jewel tones were used throughout the Living/Dining space to create a flow that is inviting and elegant at the same time. Different metals, such as gold and copper, along with various shades of wood provide warmth and balance, but the centerpiece is the room divider/banquette that was designed and executed by Mint Decor Inc.
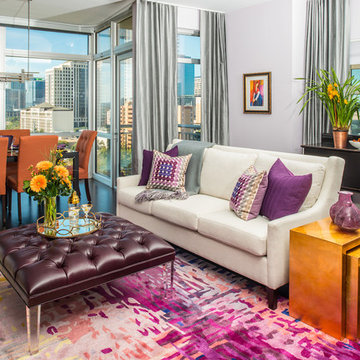
The use of purples, corals and hints of gold reflect the tones of the setting sun. Grey draperies, with blackout lining, offer a cool contrast to the warm tones as well as a practical benefit of blocking heat in the summer.
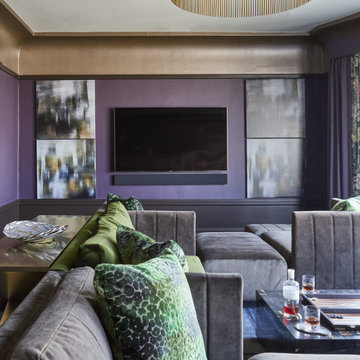
Transfer from Chicago to San Francisco. We did his home in Chicago. Which incidentally appeared on the cover of Chicago Home Interiors. The client is a google executive transplanted. The home is roughly 1500 sq. ft and sits right in the middle of the Castro District. Art deco and arts and craft detailing. The client opted to go with color, and they drove the color scheme. The living room was awkward with only one plain wall. It needed to accommodate entertaining, audio and video use, and be a workspace. Additionally, the client wanted the room to transition easily weather it was just him and his partner or many guests. We opted to do central furniture arrangements. Therefore, we took advantage of the fireplace, large window focal point and added a media wall as a third focal point. Dining is a large square table with two large buffets. The unique feature is a ceiling mural. The color scheme is moody browns greens and purples.
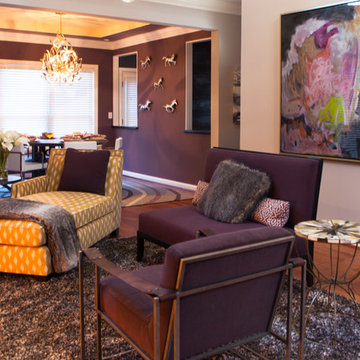
Another view of this amazing Great Room Makeover show the details of the space. Contemporary art and sculpture, contemporary chandelier and custom rug in the Dining Room make a Contemporary Space Warm and Inviting.
photo: aaronstringer.com
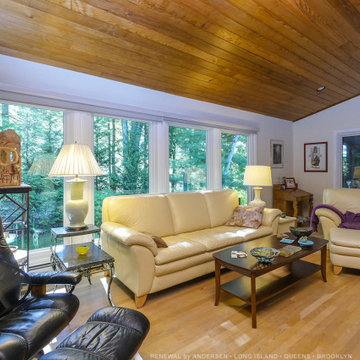
Beautiful living room with all new picture windows we installed. This warm and welcoming space with wood floors and wood shiplap ceiling looks stunning with this wall of new replacement windows we installed. Find out how easy it is to replace your windows with Renewal by Andersen Long Island, serving Nassau and Suffolk Counties, Queens and Brooklyn.
Open Plan Living Room with Purple Walls Ideas and Designs
6
