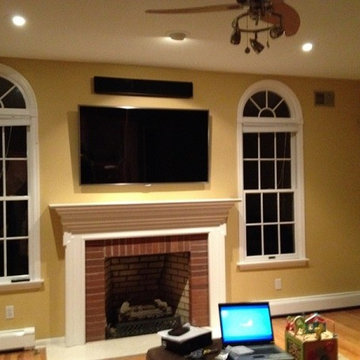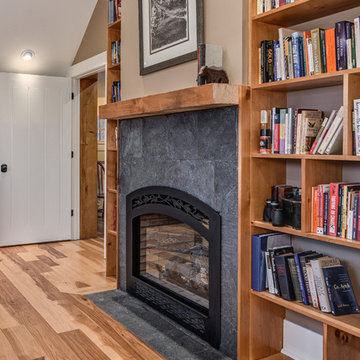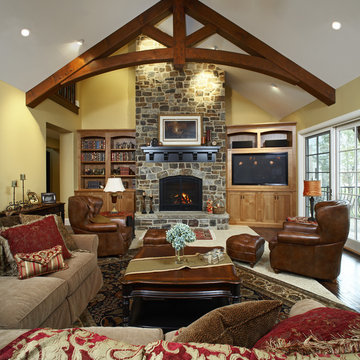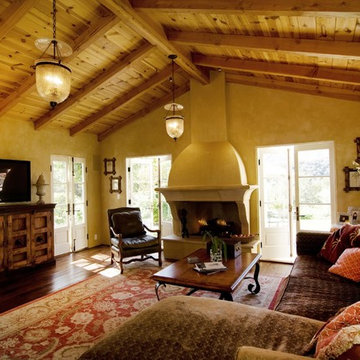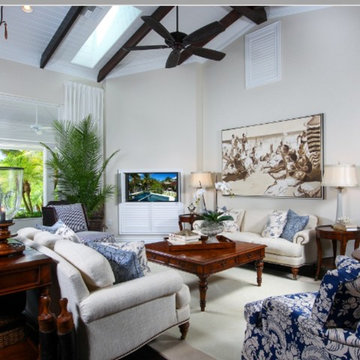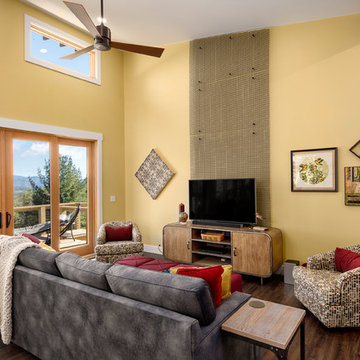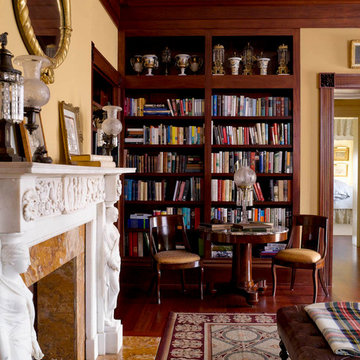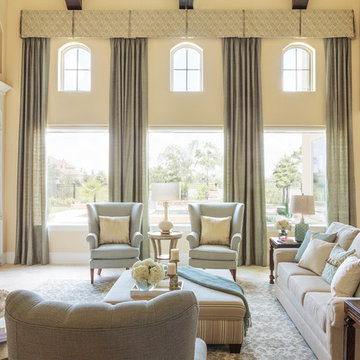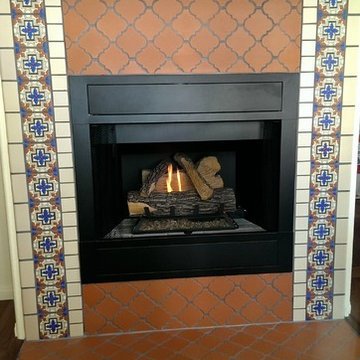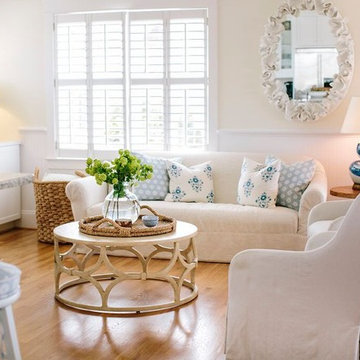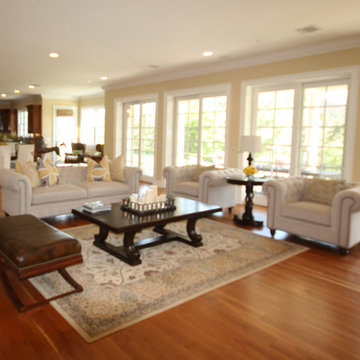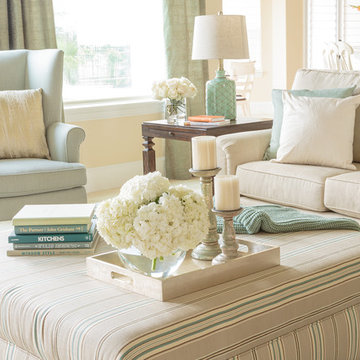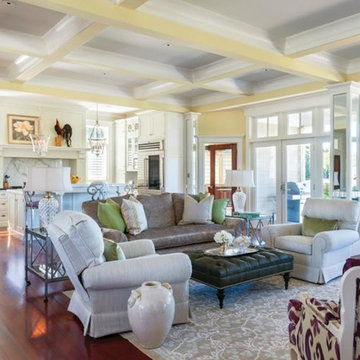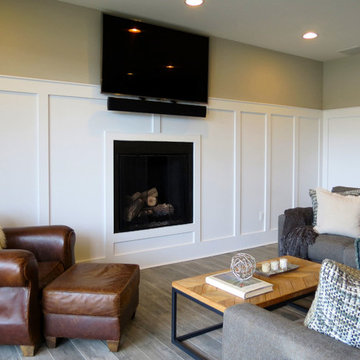Open Plan Games Room with Yellow Walls Ideas and Designs
Refine by:
Budget
Sort by:Popular Today
201 - 220 of 1,983 photos
Item 1 of 3
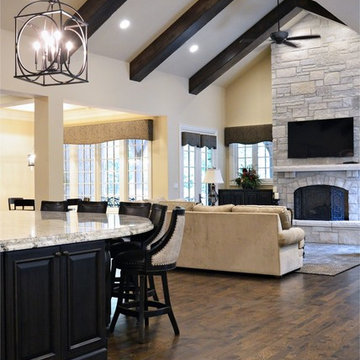
This Tudor style custom home design exudes a distinct touch of heritage and is now nestled within the heart of Town and Country, Missouri. The client wanted a modern open floor plan layout for their family with the ability to entertain formally and informally. They also appreciate privacy and wanted to enjoy views of the rear yard and pool from different vantage points from within the home.
The shape of the house was designed to provide needed privacy for the family from neighboring homes, but also allows for an abundance of glass at the rear of the house; maintaining a connection between indoors and out. A combination of stone, brick and stucco completes the home’s exterior.
The kitchen and great room were designed to create an open yet warm invitation with cathedral ceiling and exposed beams. The living room is bright and clean with a coffered ceiling and fireplace eloquently situated between dual arched entries. This alluring room also steps out onto a courtyard, connecting the pool deck and covered porch.
The large covered porch has an eating area and lounge with TV to watch the game or to enjoy a relaxing fire from the outdoor fireplace. An outdoor bar / kitchen was placed at the far edge of the covered porch and provides a direct link to the pool and pool deck.
The home’s dining room was designed with a stone fireplace, large recessed wall niche and crown molding detail to add a feeling of warmth and serenity.
The master bedroom is a retreat from the main floor level and also has direct access to the pool and patio. A private study was also incorporated with a direct connection to the master bedroom suite.
Each secondary bedroom is a suite with walk in closets and private bathrooms. Over the living room, we placed the kids play room / hang-out space with TV.
The lower level has a 2500 bottle wine room, a guest bedroom suite, a bar / entertainment / game room area and an exercise room.
Photography by Elizabeth Ann Photography.
Interiors by Design Expressions.
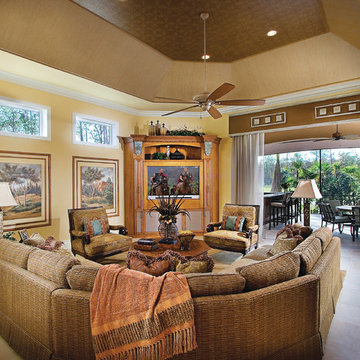
The Sater Design Collection's luxury, Mediterranean home plan "Dimora" (Plan #6954). saterdesign.com
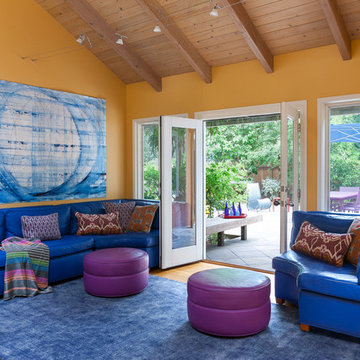
Custom blue Spinneybeck leather sectional sofa and purple leather ottomans on wheels.
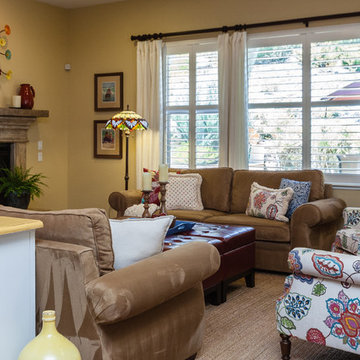
This is the conversation and seating area of this large, open plan family room, in El Dorado Hill, CA. Comfortable, overstuffed sofas, deep seated custom upholstered chairs, and a big leather cocktail ottoman with storage inside, invite family and friends to put their feet up and settle in for some great conversation or a good movie.
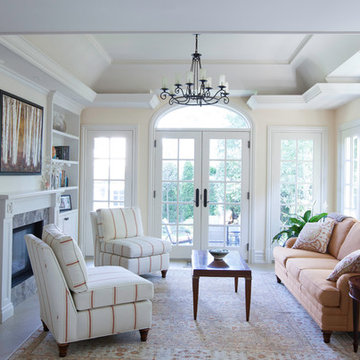
Interior Design by Ph.D. Design
Furnishing & Decor by Owner
Photography by Drew Haran
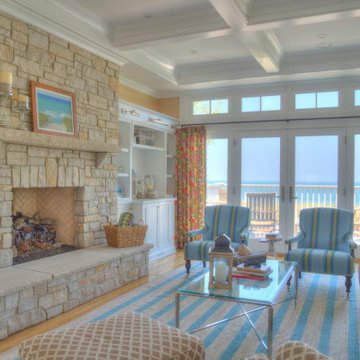
There isn't a room in this house that doesn't have a beach view. The open concept of this home allows the kitchen, dining area and the family room to all join and have some of the best views.
Open Plan Games Room with Yellow Walls Ideas and Designs
11
