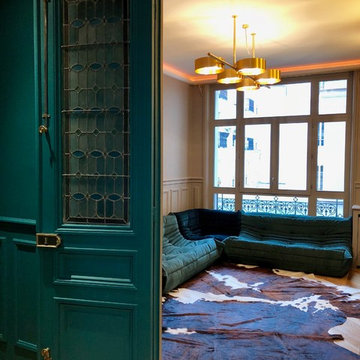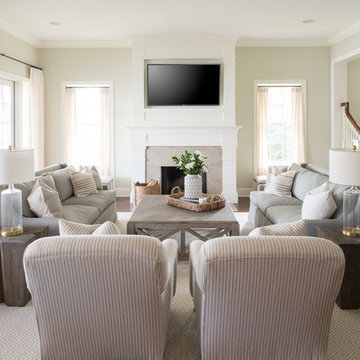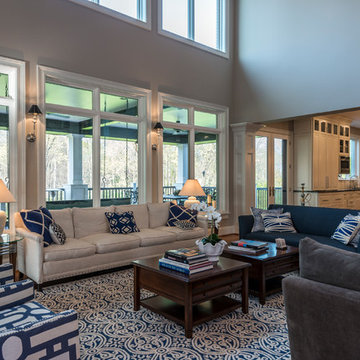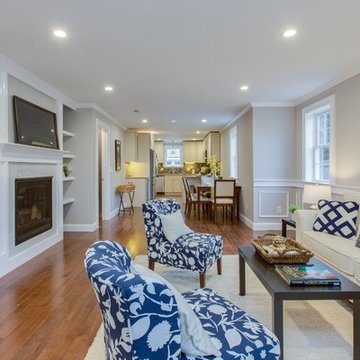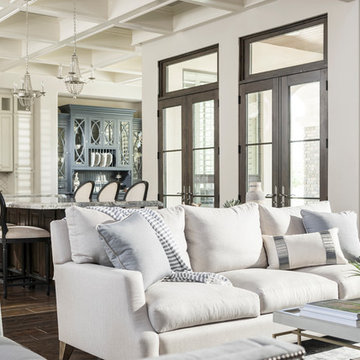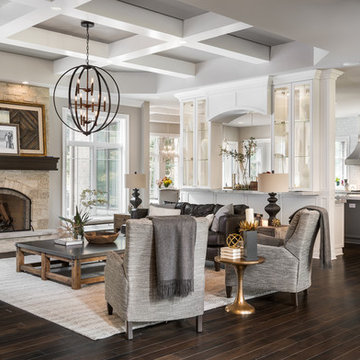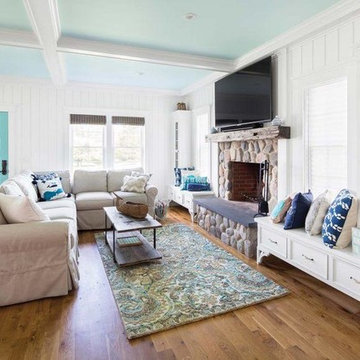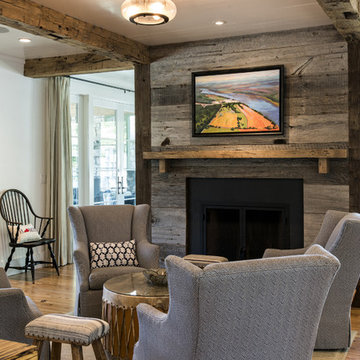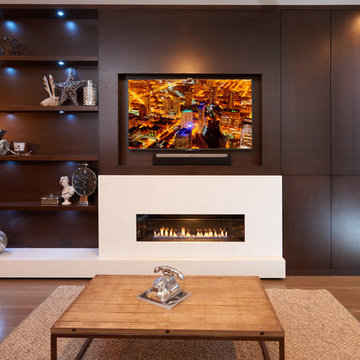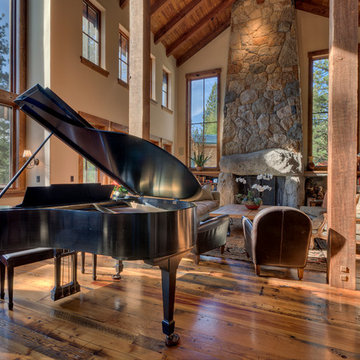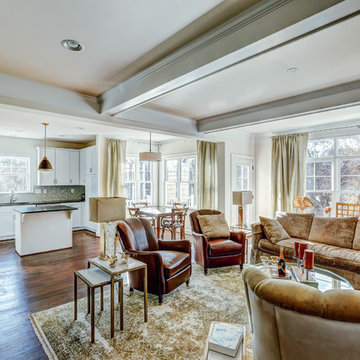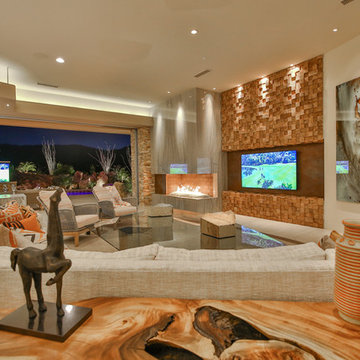Open Plan Games Room with a Stone Fireplace Surround Ideas and Designs
Refine by:
Budget
Sort by:Popular Today
181 - 200 of 23,878 photos
Item 1 of 3

Builder: Mike Schaap Builders
Photographer: Ashley Avila Photography
Both chic and sleek, this streamlined Art Modern-influenced home is the equivalent of a work of contemporary sculpture and includes many of the features of this cutting-edge style, including a smooth wall surface, horizontal lines, a flat roof and an enduring asymmetrical appeal. Updated amenities include large windows on both stories with expansive views that make it perfect for lakefront lots, with stone accents, floor plan and overall design that are anything but traditional.
Inside, the floor plan is spacious and airy. The 2,200-square foot first level features an open plan kitchen and dining area, a large living room with two story windows, a convenient laundry room and powder room and an inviting screened in porch that measures almost 400 square feet perfect for reading or relaxing. The three-car garage is also oversized, with almost 1,000 square feet of storage space. The other levels are equally roomy, with almost 2,000 square feet of living space in the lower level, where a family room with 10-foot ceilings, guest bedroom and bath, game room with shuffleboard and billiards are perfect for entertaining. Upstairs, the second level has more than 2,100 square feet and includes a large master bedroom suite complete with a spa-like bath with double vanity, a playroom and two additional family bedrooms with baths.
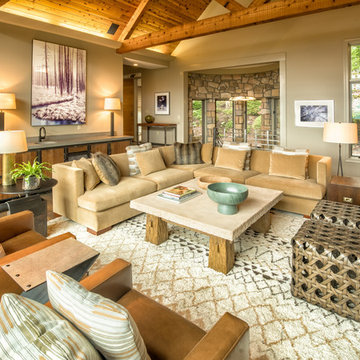
A modern mountain renovation of an inherited mountain home in North Carolina. We brought the 1990's home in the the 21st century with a redesign of living spaces, changing out dated windows for stacking doors, with an industrial vibe. The new design breaths and compliments the beautiful vistas outside, enhancing, not blocking.
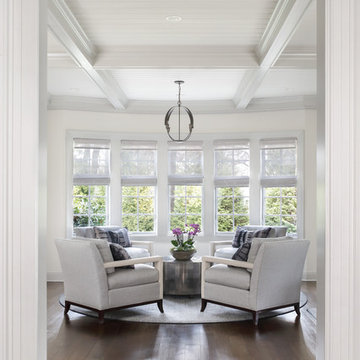
A large comfortable family room flow into an open concept kitchen space. The l-shaped sofa is perfect for seating a large number of people. Contemporary artwork is the focal point of this room. And a unique and modern chandelier adds a final touch to the space. Photography by Peter Rymwid.

A Modern Farmhouse set in a prairie setting exudes charm and simplicity. Wrap around porches and copious windows make outdoor/indoor living seamless while the interior finishings are extremely high on detail. In floor heating under porcelain tile in the entire lower level, Fond du Lac stone mimicking an original foundation wall and rough hewn wood finishes contrast with the sleek finishes of carrera marble in the master and top of the line appliances and soapstone counters of the kitchen. This home is a study in contrasts, while still providing a completely harmonious aura.

Walk on sunshine with Skyline Floorscapes' Ivory White Oak. This smooth operator of floors adds charm to any room. Its delightfully light tones will have you whistling while you work, play, or relax at home.
This amazing reclaimed wood style is a perfect environmentally-friendly statement for a modern space, or it will match the design of an older house with its vintage style. The ivory color will brighten up any room.
This engineered wood is extremely strong with nine layers and a 3mm wear layer of White Oak on top. The wood is handscraped, adding to the lived-in quality of the wood. This will make it look like it has been in your home all along.
Each piece is 7.5-in. wide by 71-in. long by 5/8-in. thick in size. It comes with a 35-year finish warranty and a lifetime structural warranty.
This is a real wood engineered flooring product made from white oak. It has a beautiful ivory color with hand scraped, reclaimed planks that are finished in oil. The planks have a tongue & groove construction that can be floated, glued or nailed down.
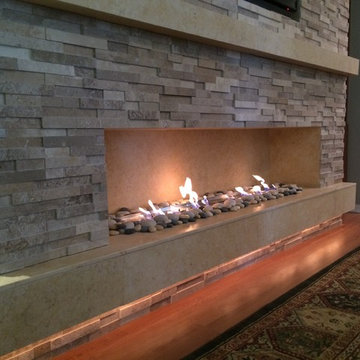
Custom vent free 54" ethanol ribbon burner fireplace with recessed TV, illuminated open display shelves and custom Sapele wood media cabinet. The fireplace is clad with Real Stone Limestone stacked ledger panels and the hearth, mantle and firebox is Jerusalem Gold limestone slab.
Open Plan Games Room with a Stone Fireplace Surround Ideas and Designs
10
