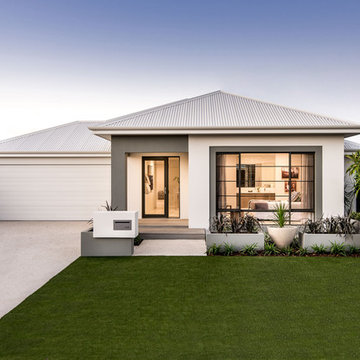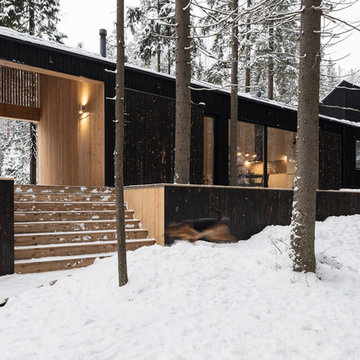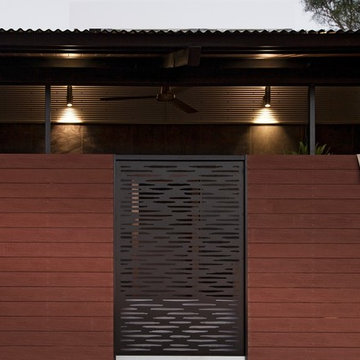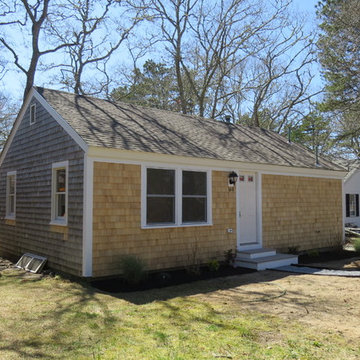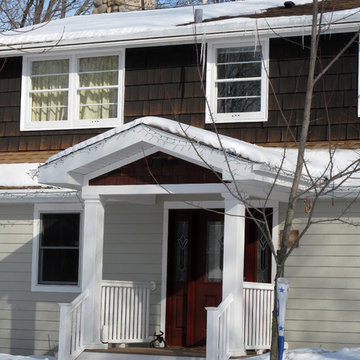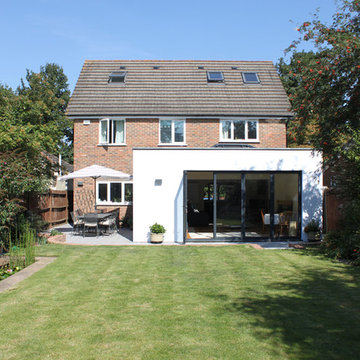Budget Bungalow House Exterior Ideas and Designs
Refine by:
Budget
Sort by:Popular Today
1 - 20 of 2,359 photos
Item 1 of 3

We gave this mid-century home a modern facelift. Tongue and groove wood siding was installed vertically on this one-story home. Does your home need some love on the exterior? Dark paint hues are totally in making this Denver home a stunner. We only use the best paint on the exterior of our homes: Sherwin-Williams Duration.
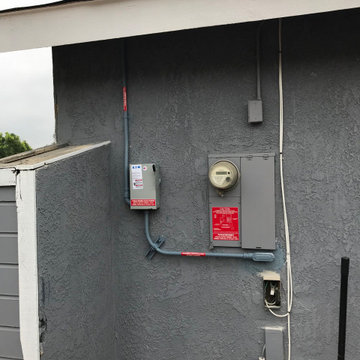
Solar installation in Moreno Valley
14 solar panels of Jinko Solar 400 watts
Solar edge inverter and optimizers
Shingles roof top installation
The solar installation was done in 1 day and the next day we passed inspection
The day after the customer received a permission to operate the system
The customer is very very happy !!!
GO SOLAR AND LET THE SUN PAY YOUR ELECTRICAL BILL!

I built this on my property for my aging father who has some health issues. Handicap accessibility was a factor in design. His dream has always been to try retire to a cabin in the woods. This is what he got.
It is a 1 bedroom, 1 bath with a great room. It is 600 sqft of AC space. The footprint is 40' x 26' overall.
The site was the former home of our pig pen. I only had to take 1 tree to make this work and I planted 3 in its place. The axis is set from root ball to root ball. The rear center is aligned with mean sunset and is visible across a wetland.
The goal was to make the home feel like it was floating in the palms. The geometry had to simple and I didn't want it feeling heavy on the land so I cantilevered the structure beyond exposed foundation walls. My barn is nearby and it features old 1950's "S" corrugated metal panel walls. I used the same panel profile for my siding. I ran it vertical to match the barn, but also to balance the length of the structure and stretch the high point into the canopy, visually. The wood is all Southern Yellow Pine. This material came from clearing at the Babcock Ranch Development site. I ran it through the structure, end to end and horizontally, to create a seamless feel and to stretch the space. It worked. It feels MUCH bigger than it is.
I milled the material to specific sizes in specific areas to create precise alignments. Floor starters align with base. Wall tops adjoin ceiling starters to create the illusion of a seamless board. All light fixtures, HVAC supports, cabinets, switches, outlets, are set specifically to wood joints. The front and rear porch wood has three different milling profiles so the hypotenuse on the ceilings, align with the walls, and yield an aligned deck board below. Yes, I over did it. It is spectacular in its detailing. That's the benefit of small spaces.
Concrete counters and IKEA cabinets round out the conversation.
For those who cannot live tiny, I offer the Tiny-ish House.
Photos by Ryan Gamma
Staging by iStage Homes
Design Assistance Jimmy Thornton
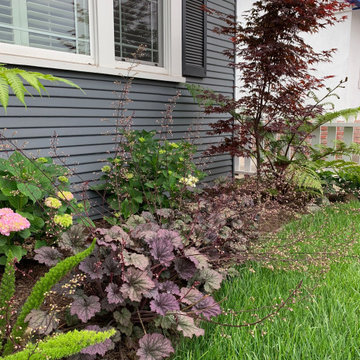
Water loving plants were placed closest to the house to provided needed shade and limit the amount of supplemental water due to evaporation.

This mosaic tiled surfboard shower was my design and created by www.willandjane.com - a husband and wife team from San Diego.
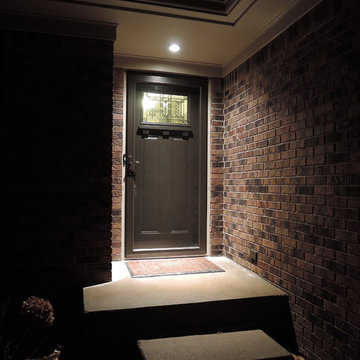
New front doors can be pricy. Surprisingly, this front door was purchased on clearance at Menards. The price point suites the neighborhood while achieving aesthetic and functional goals.
Future work includes topping the slab with stone and replacing the concrete sidewalk/steps with paver stone.
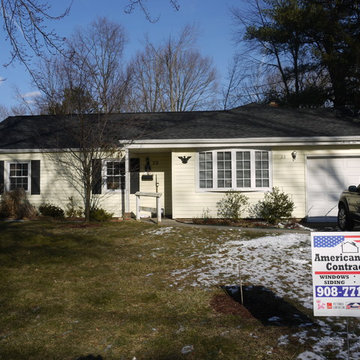
GAF Timberline HD (Charcoal)
5" K-Style Gutters & 2x3 Leaders (White)
Installed by American Home Contractors, Florham Park, NJ
Property located in Livingston, NJ
www.njahc.com

Beautifully balanced and serene desert landscaped modern build with standing seam metal roofing and seamless solar panel array. The simplistic and stylish property boasts huge energy savings with the high production solar array.

This is a basic overlay featuring James Hardie Sierra 8 4x8 panels. We also replaced the fascia trim and soffits on the front. This is one of the most expensive homes we have worked on due to its location.
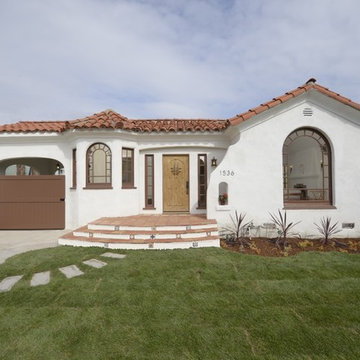
A traditional 1930 Spanish bungalow, re-imagined and respectfully updated by ArtCraft Homes to create a 3 bedroom, 2 bath home of over 1,300sf plus 400sf of bonus space in a finished detached 2-car garage. Authentic vintage tiles from Claycraft Potteries adorn the all-original Spanish-style fireplace. Remodel by Tim Braseth of ArtCraft Homes, Los Angeles. Photos by Larry Underhill.
Budget Bungalow House Exterior Ideas and Designs
1

