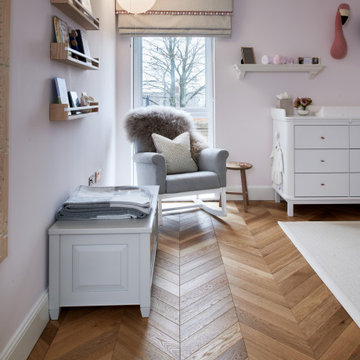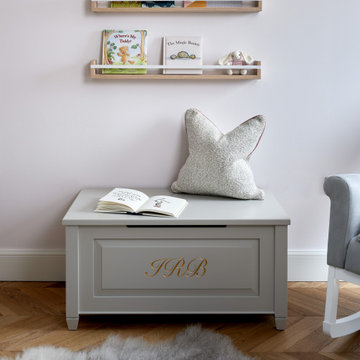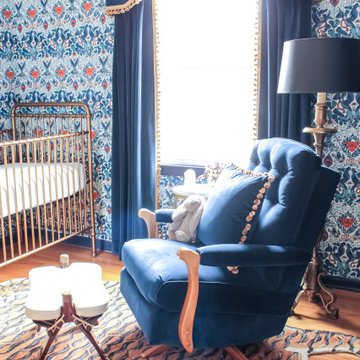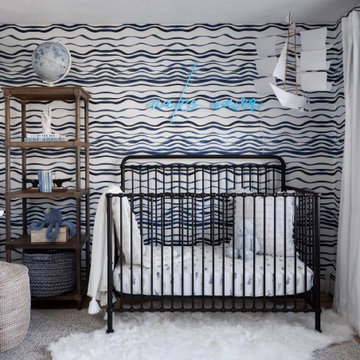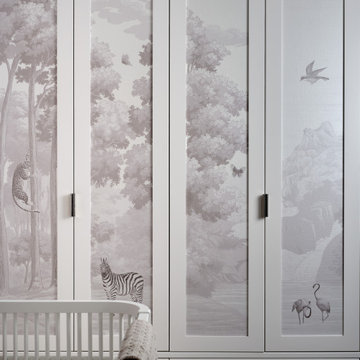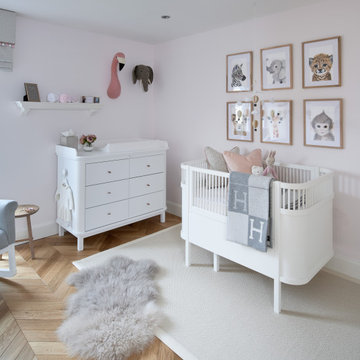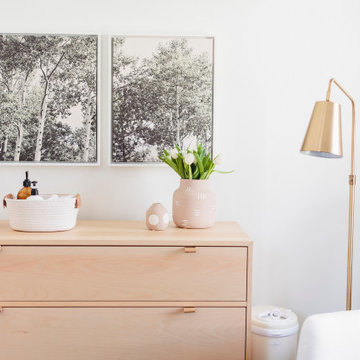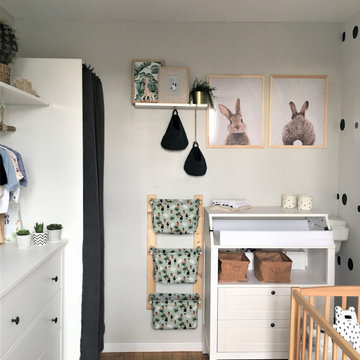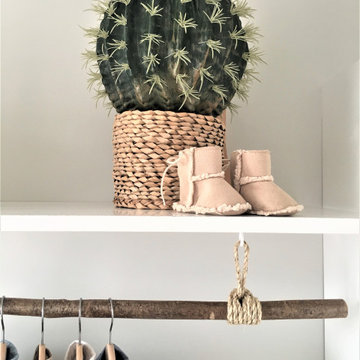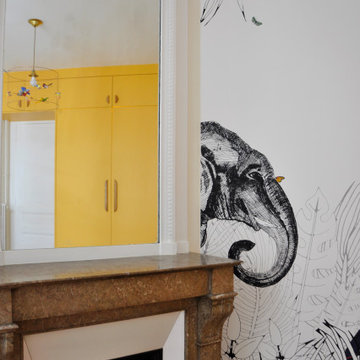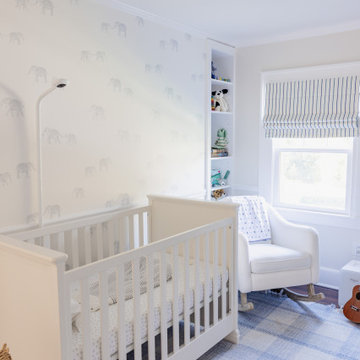Nursery with Medium Hardwood Flooring and Wallpapered Walls Ideas and Designs
Refine by:
Budget
Sort by:Popular Today
121 - 140 of 142 photos
Item 1 of 3
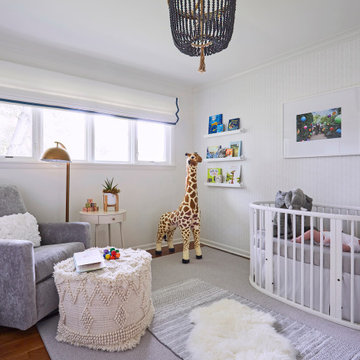
Download our free ebook, Creating the Ideal Kitchen. DOWNLOAD NOW
Designed by: Susan Klimala, CKD, CBD
Photography by: Michael Kaskel
For more information on kitchen and bath design ideas go to: www.kitchenstudio-ge.com
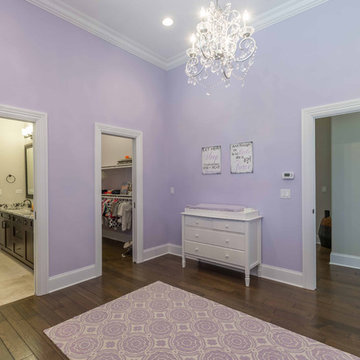
This 6,000sf luxurious custom new construction 5-bedroom, 4-bath home combines elements of open-concept design with traditional, formal spaces, as well. Tall windows, large openings to the back yard, and clear views from room to room are abundant throughout. The 2-story entry boasts a gently curving stair, and a full view through openings to the glass-clad family room. The back stair is continuous from the basement to the finished 3rd floor / attic recreation room.
The interior is finished with the finest materials and detailing, with crown molding, coffered, tray and barrel vault ceilings, chair rail, arched openings, rounded corners, built-in niches and coves, wide halls, and 12' first floor ceilings with 10' second floor ceilings.
It sits at the end of a cul-de-sac in a wooded neighborhood, surrounded by old growth trees. The homeowners, who hail from Texas, believe that bigger is better, and this house was built to match their dreams. The brick - with stone and cast concrete accent elements - runs the full 3-stories of the home, on all sides. A paver driveway and covered patio are included, along with paver retaining wall carved into the hill, creating a secluded back yard play space for their young children.
Project photography by Kmieick Imagery.
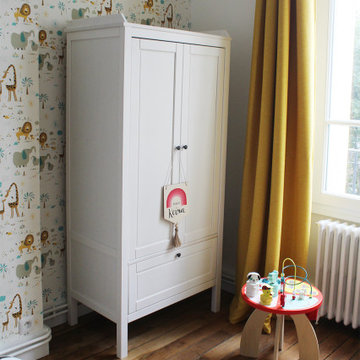
La chambre de bébé est ludique et colorée. Un papier peint animalier apporte la petite touche de fantaisie.
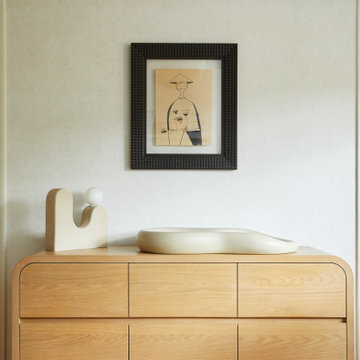
This serene nursery blends subtle textures, patterns, and colors, taking influence from the clients appreciation for Southwestern motifs while minimal furniture and honest wood tones maintain harmony. A darker ceiling treatment adds visual interest in a small space, resulting in a peaceful, neutral nursery that provides comfort and inspiration for the whole family.
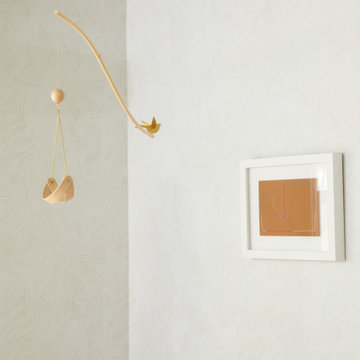
This serene nursery blends subtle textures, patterns, and colors, taking influence from the clients appreciation for Southwestern motifs while minimal furniture and honest wood tones maintain harmony. A darker ceiling treatment adds visual interest in a small space, resulting in a peaceful, neutral nursery that provides comfort and inspiration for the whole family.
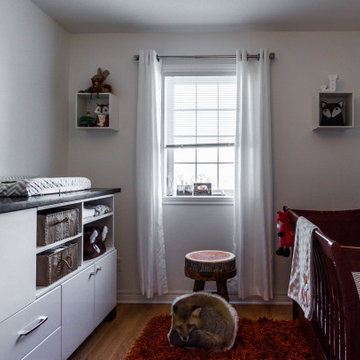
Personalized: Add personal touches, such as framed family photos or custom artwork, to make the nursery feel special and unique.
Versatile: Choose furniture and decor that can adapt as your baby grows, such as convertible cribs or adjustable shelves.
Baby-friendly: Use non-toxic, hypoallergenic, and easy-to-clean materials for furniture, flooring, and textiles.
Lighting: Incorporate adjustable lighting options, including blackout curtains or blinds, for optimal sleep conditions.
Serene: Create a serene and soothing ambiance through gentle colors, natural light, and calming decor.
Playful: Include elements that encourage play and exploration, such as a soft play mat or interactive toys.
Adaptable: Design the nursery with flexibility in mind, allowing for easy changes as your baby's needs evolve.
Educational: Incorporate educational elements, such as books or learning toys, to stimulate your baby's development.
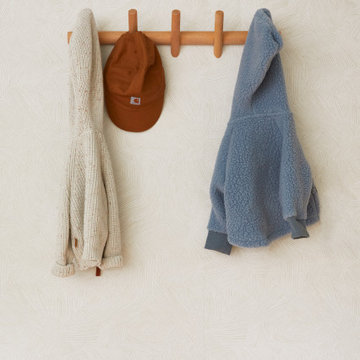
This serene nursery blends subtle textures, patterns, and colors, taking influence from the clients appreciation for Southwestern motifs while minimal furniture and honest wood tones maintain harmony. A darker ceiling treatment adds visual interest in a small space, resulting in a peaceful, neutral nursery that provides comfort and inspiration for the whole family.
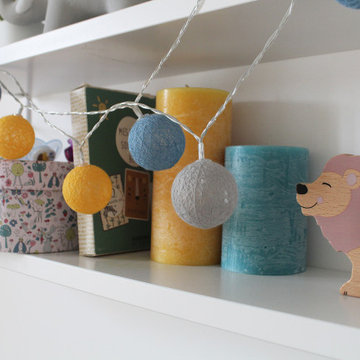
La chambre de bébé est ludique et colorée. Un papier peint animalier apporte la petite touche de fantaisie.
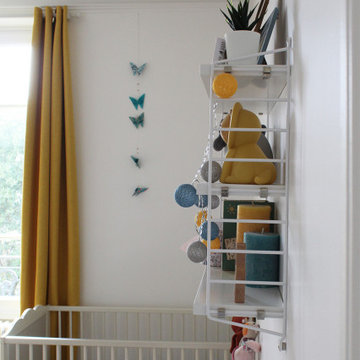
La chambre de bébé est ludique et colorée. Un papier peint animalier apporte la petite touche de fantaisie.
Nursery with Medium Hardwood Flooring and Wallpapered Walls Ideas and Designs
7
