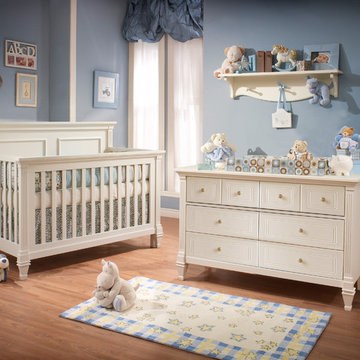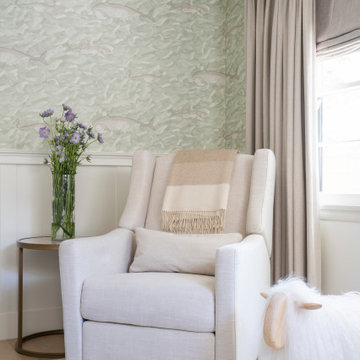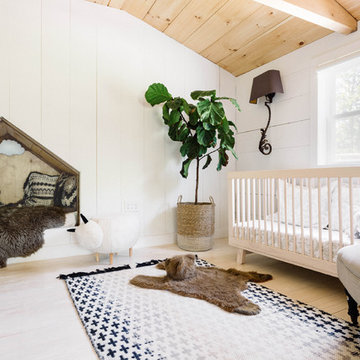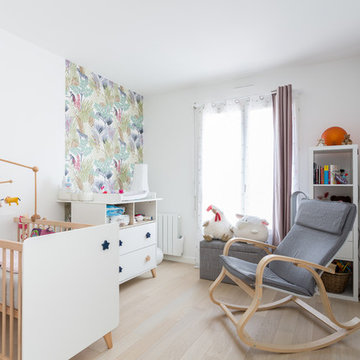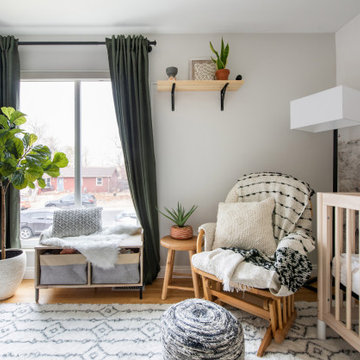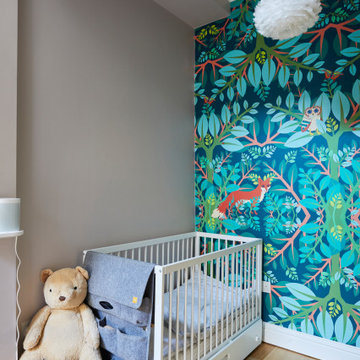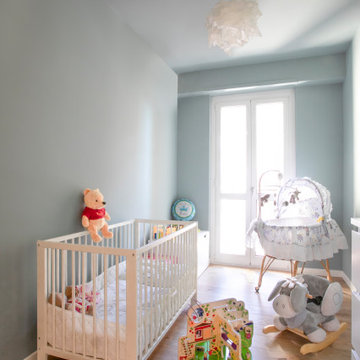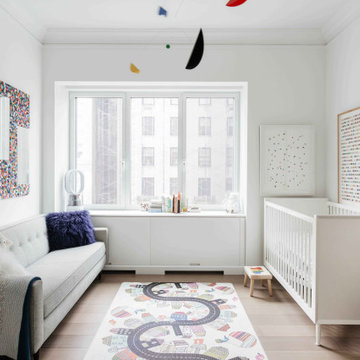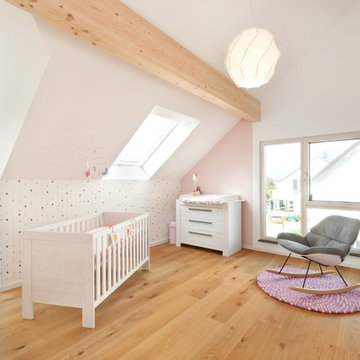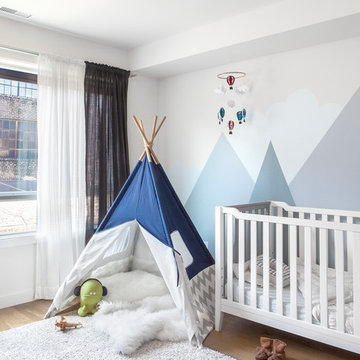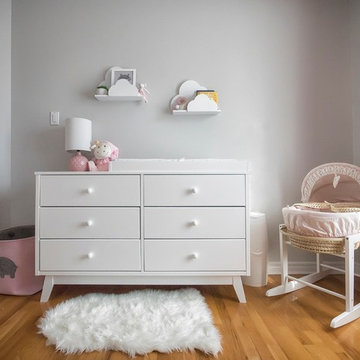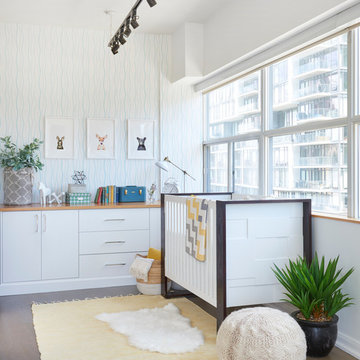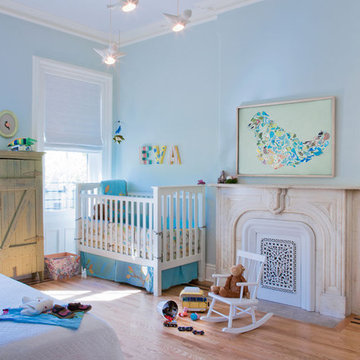Nursery with Light Hardwood Flooring and Limestone Flooring Ideas and Designs
Refine by:
Budget
Sort by:Popular Today
221 - 240 of 1,638 photos
Item 1 of 3
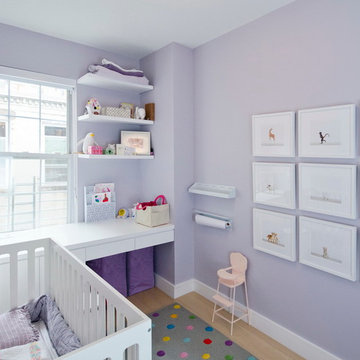
A young couple with three small children purchased this full floor loft in Tribeca in need of a gut renovation. The existing apartment was plagued with awkward spaces, limited natural light and an outdated décor. It was also lacking the required third child’s bedroom desperately needed for their newly expanded family. StudioLAB aimed for a fluid open-plan layout in the larger public spaces while creating smaller, tighter quarters in the rear private spaces to satisfy the family’s programmatic wishes. 3 small children’s bedrooms were carved out of the rear lower level connected by a communal playroom and a shared kid’s bathroom. Upstairs, the master bedroom and master bathroom float above the kid’s rooms on a mezzanine accessed by a newly built staircase. Ample new storage was built underneath the staircase as an extension of the open kitchen and dining areas. A custom pull out drawer containing the food and water bowls was installed for the family’s two dogs to be hidden away out of site when not in use. All wall surfaces, existing and new, were limited to a bright but warm white finish to create a seamless integration in the ceiling and wall structures allowing the spatial progression of the space and sculptural quality of the midcentury modern furniture pieces and colorful original artwork, painted by the wife’s brother, to enhance the space. The existing tin ceiling was left in the living room to maximize ceiling heights and remain a reminder of the historical details of the original construction. A new central AC system was added with an exposed cylindrical duct running along the long living room wall. A small office nook was built next to the elevator tucked away to be out of site.
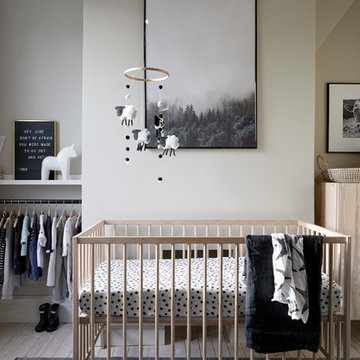
Nursery Design, Child's room, contemporary, Scandi, Landscape prints, Letter board, Fabric sheep mobile, long curtains with pom pom detail, minimal white horse, little person wardrobe.
Design: Studio Fortnum
Photo: Anna Stathaki
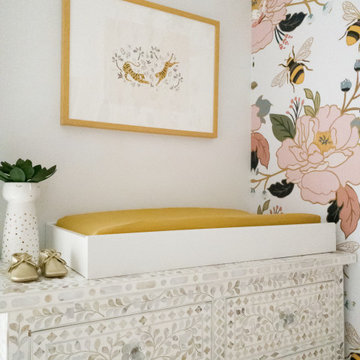
This ultra feminine nursery in a Brooklyn boutique condo is a relaxing and on-trend space for baby girl. An accent wall with statement floral wallpaper becomes the focal point for the understated mid-century, two-toned crib. A soft white rattan mirror hangs above to break up the wall of oversized blooms and sweet honeybees. A handmade mother-of-pearl inlaid dresser feels at once elegant and boho, along with the whitewashed wood beaded chandelier. To add to the boho style, a natural rattan rocker with gauze canopy sits upon a moroccan bereber rug. Mustard yellow accents and the tiger artwork complement the honeybees perfectly and balance out the feminine pink, mauve and coral tones.
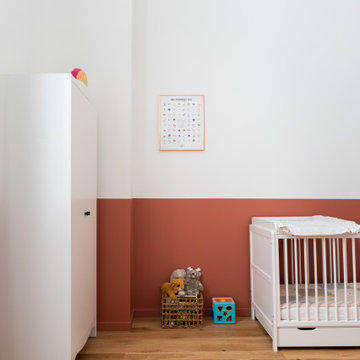
Du côté du bébé, nous avons opté pour un esprit plus coloré avec une teinte douce Rose Merengue, peinte en soubassement.
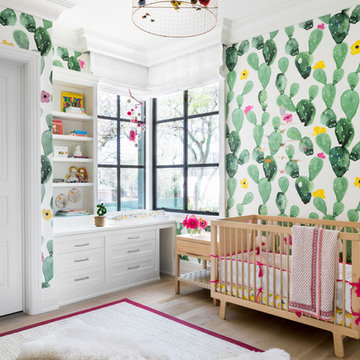
Austin Victorian by Chango & Co.
Architectural Advisement & Interior Design by Chango & Co.
Architecture by William Hablinski
Construction by J Pinnelli Co.
Photography by Sarah Elliott
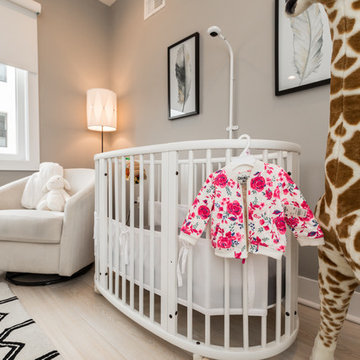
We designed this home to be light and airy with a bohemian feel. The flooring is bright and effortless, which makes the space feel very open. The nursery’s colors are clean and light, and flows with the rest of the home’s decor.
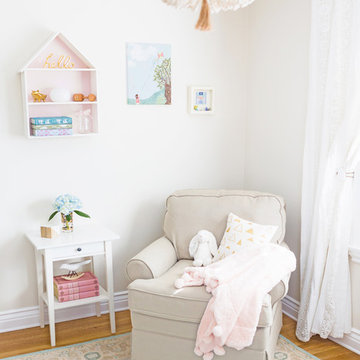
In the corner of this pastel nursery, we used my client’s existing glider and side table and added in some fun artwork pieces and a velvety soft throw blanket. The room has such beautiful natural lighting, so we opted for these lace detailed curtains (she plans on training the baby to sleep with light in the room). Design by Little Crown Interiors, Photo by Full Spectrum Photography.
Nursery with Light Hardwood Flooring and Limestone Flooring Ideas and Designs
12
