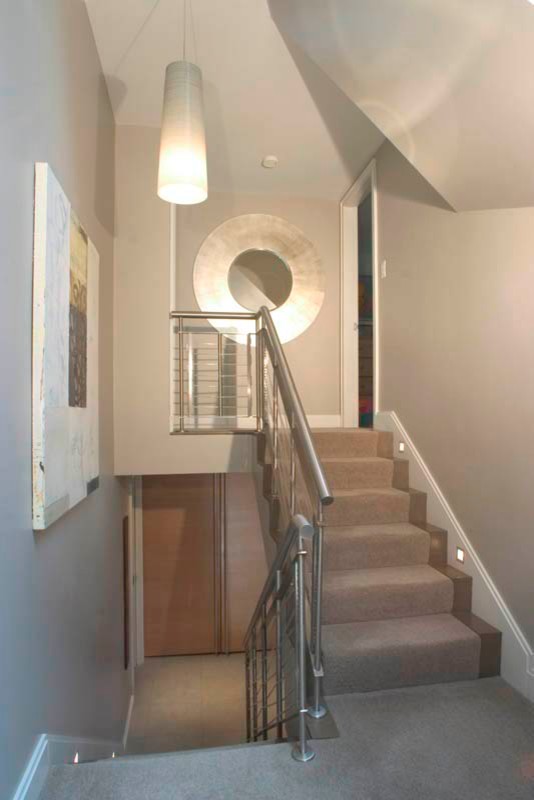
Norman Street, Marblehead
The stairway and the hall are designed to be the bridge between the original home and the garage and bedroom addition. The new construction is angles 13 degrees off the original lines of the house, therefore the hall and stair become the resolution between these 2 geometries. The aluminium railing uses 1/4" clear, plastic fish tank hose woven between the vertical balusters to make the stair conform to the building code.
Michael McCloskey
