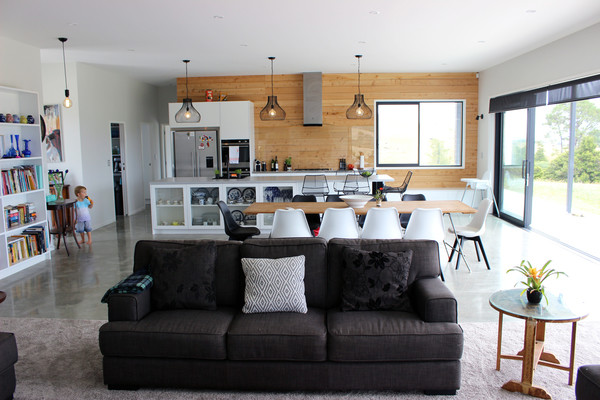
New Home Build | Mangatawhiri
This beautiful new build project in Mangatawhiri, in the Franklin district of South Auckland meets the brief the clients set out to achieve - capturing the stunning rural vistas with a huge open plan kitchen, living and dining areas opening out onto a concrete terrace.
The 3 bedroom home also features a master bathroom and an ensuite, office space, garaging and a striking entranceway. The cladding is James Hardie weatherboard.
The expansive kitchen features white handle-free cabinetry, Macrocarpa timber wall panelling and a glass overlay for the splash-back. Clutter is kept to the minimum with an added scullery housing the dishwasher and extra space for storage, and the feature lighting over the kitchen island creates a stylish look and added ambience.

white cupboards, grey counter, grey floor light wood table