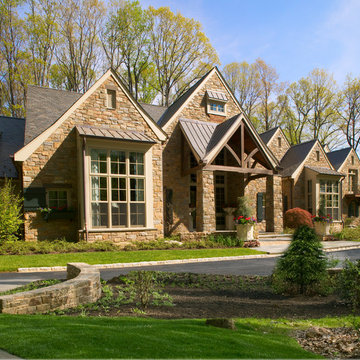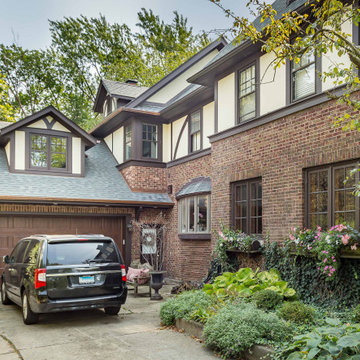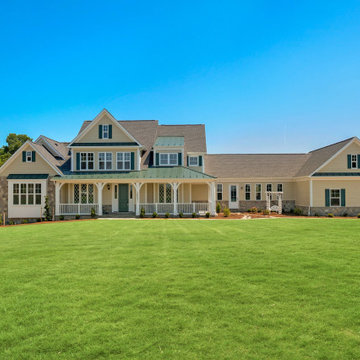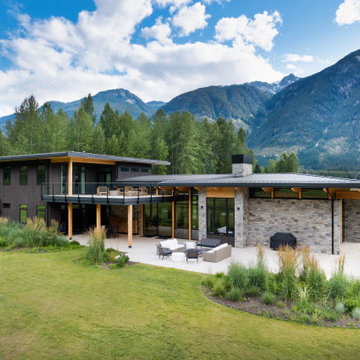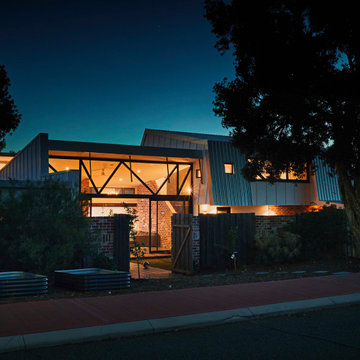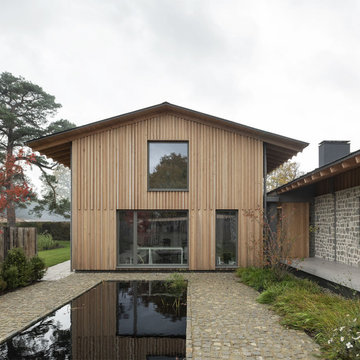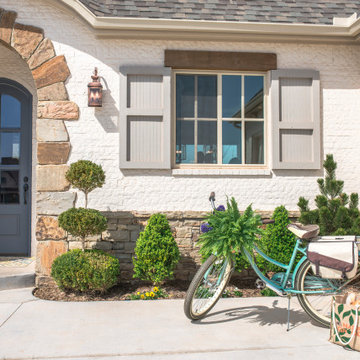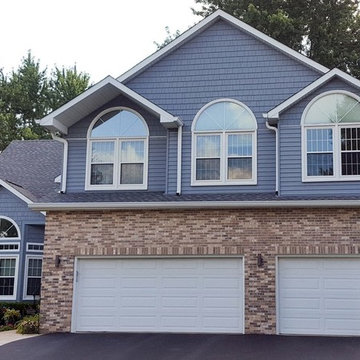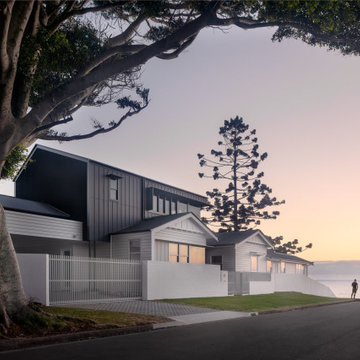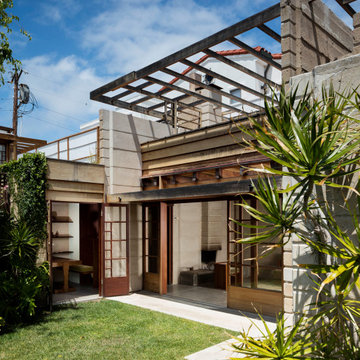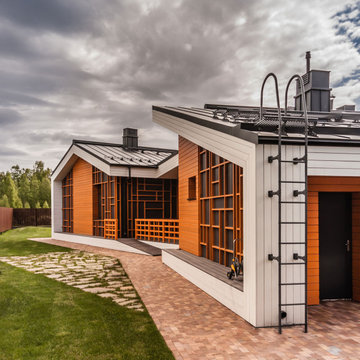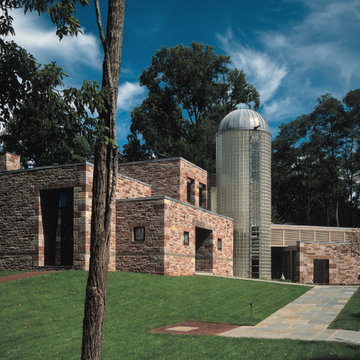Multi-coloured House Exterior with a Grey Roof Ideas and Designs
Refine by:
Budget
Sort by:Popular Today
201 - 220 of 740 photos
Item 1 of 3
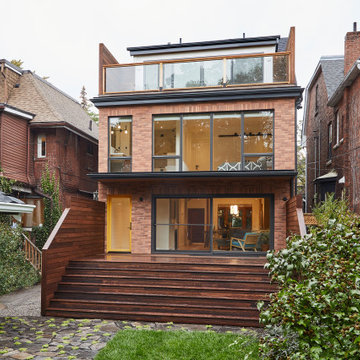
Believe it or not, this beautiful Roncesvalles home was once carved into three separate apartments. As a result, central to this renovation was the need to create a floor plan with a staircase to access all floors, space for a master bedroom and spacious ensuite on the second floor.
The kitchen was also repositioned from the back of the house to the front. It features a curved leather banquette nestled in the bay window, floor to ceiling millwork with a full pantry, integrated appliances, panel ready Sub Zero and expansive storage.
Custom fir windows and an oversized lift and slide glass door were used across the back of the house to bring in the light, call attention to the lush surroundings and provide access to the massive deck clad in thermally modified ash.
Now reclaimed as a single family home, the dwelling includes 4 bedrooms, 3 baths, a main floor mud room and an open, airy yoga retreat on the third floor with walkout deck and sweeping views of the backyard.
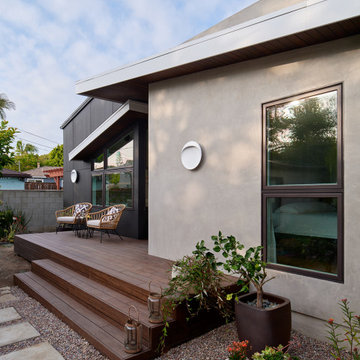
Home is about creating a sense of place. Little moments add up to a sense of well being, such as looking out at framed views of the garden, or feeling the ocean breeze waft through the house. This connection to place guided the overall design, with the practical requirements to add a bedroom and bathroom quickly ( the client was pregnant!), and in a way that allowed the couple to live at home during the construction. The design also focused on connecting the interior to the backyard while maintaining privacy from nearby neighbors.
Sustainability was at the forefront of the project, from choosing green building materials to designing a high-efficiency space. The composite bamboo decking, cork and bamboo flooring, tiles made with recycled content, and cladding made of recycled paper are all examples of durable green materials that have a wonderfully rich tactility to them.
This addition was a second phase to the Mar Vista Sustainable Remodel, which took a tear-down home and transformed it into this family's forever home.
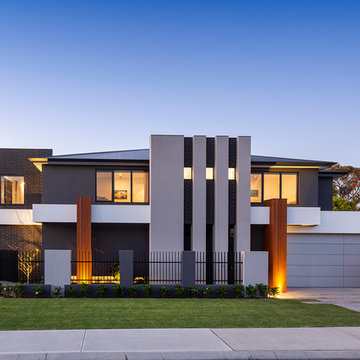
Heralding a new benchmark in contemporary, cutting edge design, this latest display home from Atrium takes modern family living to a whole new level. From the striking, architectural facade to an intelligent family friendly floorplan and Atrium’s renowned quality craftsmanship, this home makes a distinctive statement – with a real ‘wow’ factor thrown in!
A spectacular street presence is just the beginning. Throughout the home, the quality of the finishes and fixtures, the thoughtful
design features and attention to detail combine to ensure this is a home like no other.
On the lower level, a study and a guest suite are discretely located at the front of the home. The rest of the space is given over to total laidback luxury – a large designer kitchen with premium appliances and separate scullery, and a huge family living and dining area that flows seamlessly to an alfresco entertaining area complete with built-in barbecue kitchen.
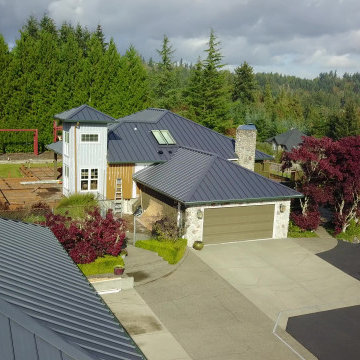
A Washington State homeowner selected Steelscape’s Eternal Collection® Urban Slate to uplift the style of their home with a stunning new roof. Built in 1993, this home featured an original teal roof with outdated, inferior paint technology.
The striking new roof features Steelscape’s Urban Slate on a classic standing seam profile. Urban Slate is a semi translucent finish which provides a deeper color that changes dynamically with daylight. This engaging color in conjunction with the clean, crisp lines of the standing seam profile uplift the curb appeal of this home and improve the integration of the home with its lush environment.
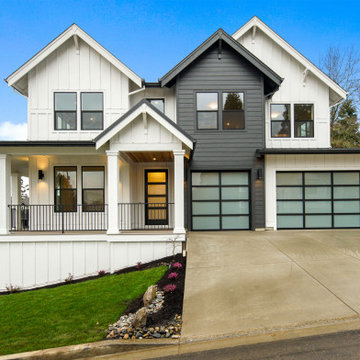
Pacific Northwest Gable Two-Story Home
3,387 SqFt, 5 Bedrooms, 3.5 Baths, 3-Car Oversized Garage, Guest Suite on Main Floor, Office, Bonus Room
Multi-Generational Living
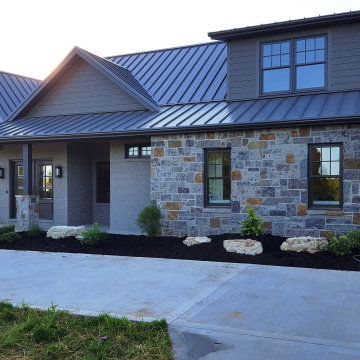
This beautiful residential home showcases exquisite architecture highlighted by Buckingham blue sawed height real stone veneer from the Quarry Mill. Buckingham is a sawed height natural stone veneer with cool and soft tones. The stone has shades of grey, white, and blue with an occasional hint of earthy brown. There can be multiple colors within each individual piece of stone. Buckingham has a unique natural swirling texture that makes this stone a popular choice. The range of color and texture is sometimes called movement within the design industry because the stone looks to be moving on its own. The more formal sawed heights of Buckingham contrast the color and texture variation of the stone. Buckingham is a premium quality sandstone quarried and cut in the USA.
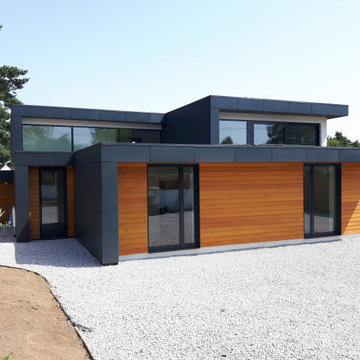
Floating boxes and oversailing roofs, the joy and freedom of cantilevered design, opens up, and shelters, creating movement and inspiration.
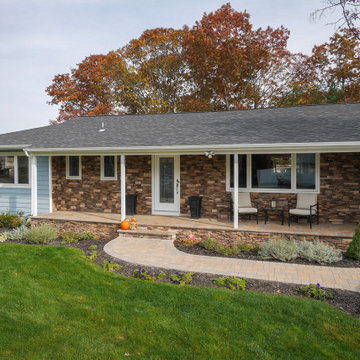
Beautiful ranch style home with all new windows we installed. The windows shown in the blue siding and stone-front home includes casement windows and picture windows, and the rest of the home got an assortment of new windows as well. Find out more about getting new windows for your home from Renewal by Andersen of New Jersey, New York City, Staten Island and The Bronx.
Multi-coloured House Exterior with a Grey Roof Ideas and Designs
11
