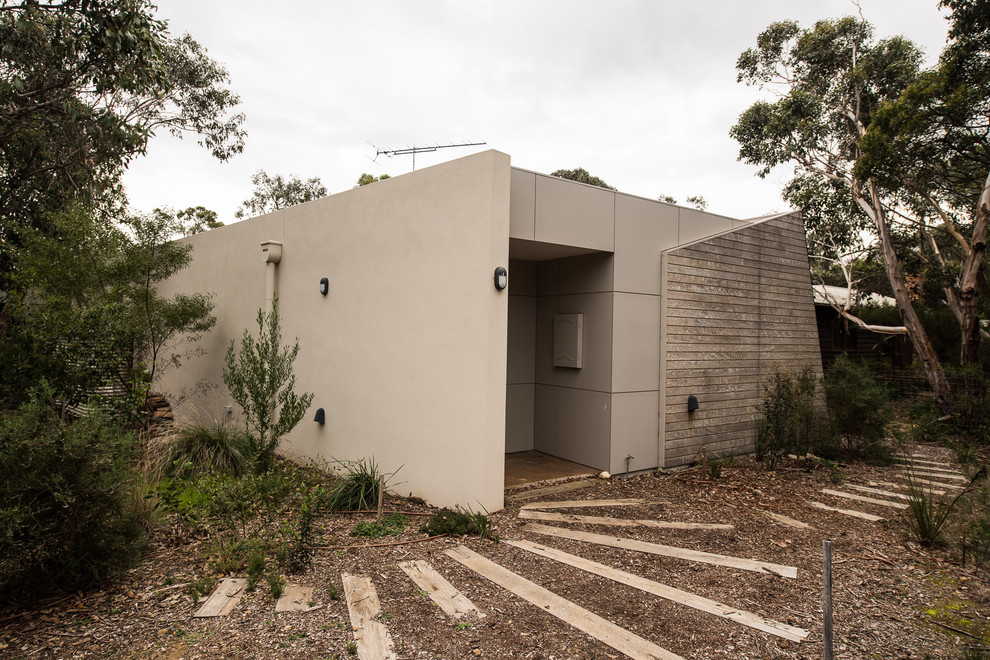
Moore House
The exterior of the house was designed to blend in with the bushland surrounds. We photographed the house 4 years after construction to show the final look of the house once all the spotted gum decks and cladding had greyed of to blend in with the surrounds. The long rendered western wall is blockwork to reduce the heat load on the house as well as providing a long term stable foundation for the render not to crack. The top of the rendered wall is raked towards the roof to prevent staining down the wall which often occurs on parapet walls.
