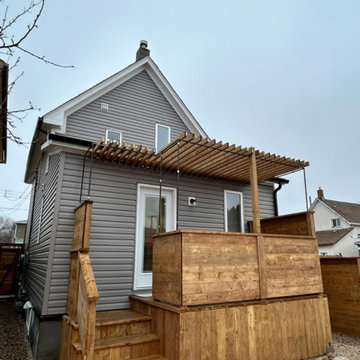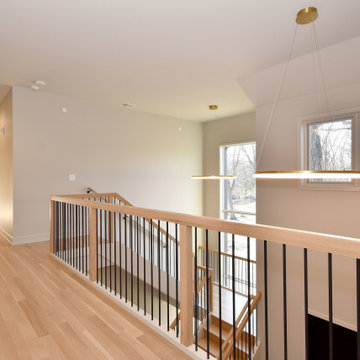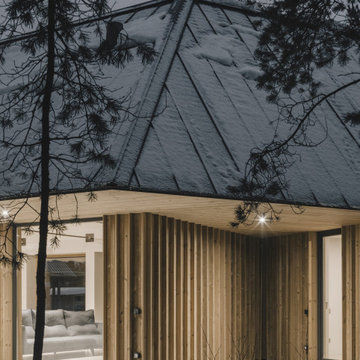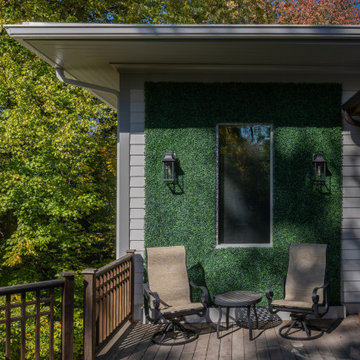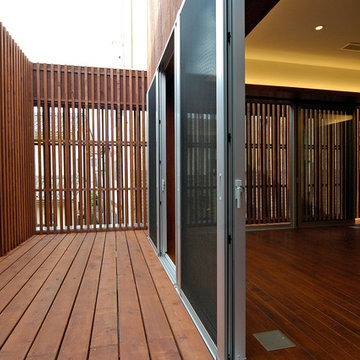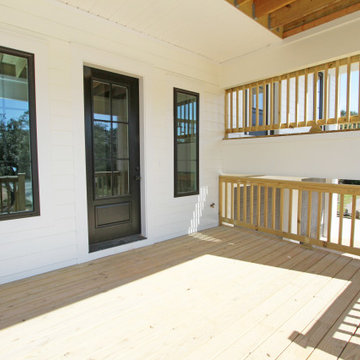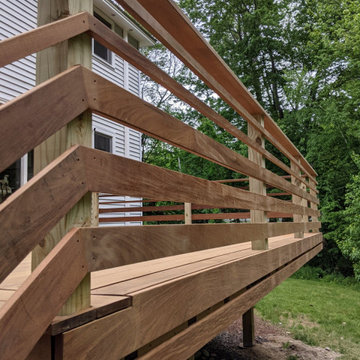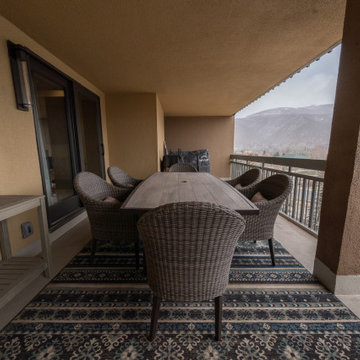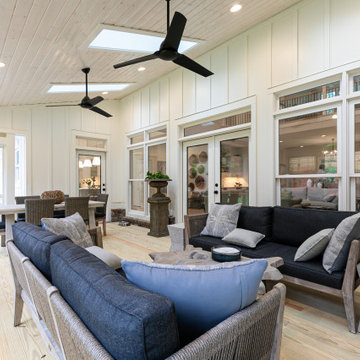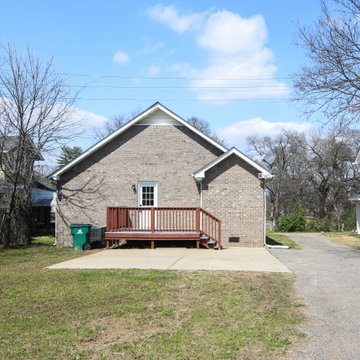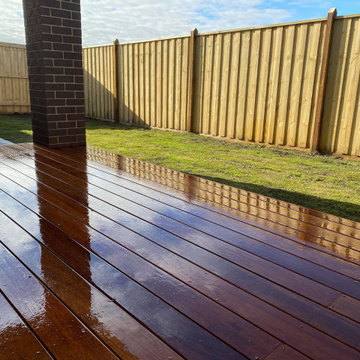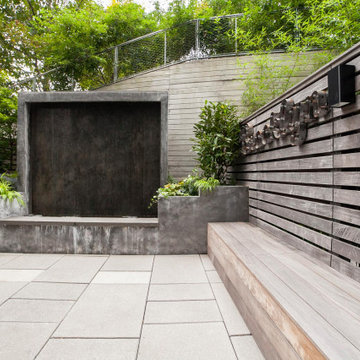Modern Wood Railing Garden and Outdoor Space Ideas and Designs
Refine by:
Budget
Sort by:Popular Today
241 - 260 of 502 photos
Item 1 of 3
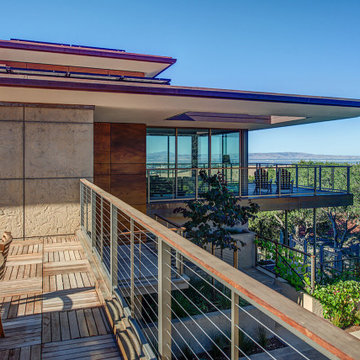
The steep hillside lot had been developed with a single-family residence (1965), which was at the maximum area for local zoning; therefore, the only way to enlarge the residence was to add a basement. During the cost analysis process, it became clear that supporting the house while creating a basement – and then substantially remodeling the remaining structure – would require far more effort and treasure than to replace the house entirely.
Located just over one mile from the San Andreas Fault, the Owners tasked the design team to find a superior solution to the “Life Safety” standard required by Code. The team combined advances in seismic analysis and building technology to create for the owners one of the most seismically resilient houses built in the US.
The newly designed house takes full advantage of the potential of this beautiful site. The home centers on large public rooms opening to outdoor spaces and the use of natural light. On the top level, the kitchen and family room sit side-by-side creating a shared space, with an expansive floor-to-ceiling folding door system allowing the rooms to open completely to the south-facing upper terrace and garage roof deck. An outdoor cooking area supports both family dinners as well as large gatherings of friends and family. Also on the top level, a living room and lounge area open to a large deck cantilevered high above the ground and oriented to the northern views. The feeling of being “in the trees” enhances the connection to the impressive landscape.
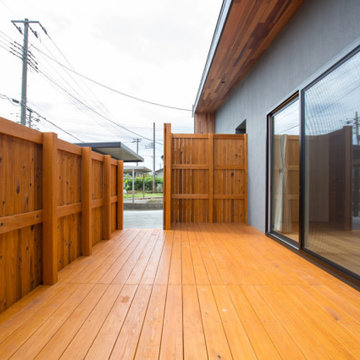
オーナー様の趣味である音楽が広がる平屋の家。
自然素材のレッドシダーとstoの漆喰壁がモダンな外観。
リビングからつながるウッドデッキ。
造作のレコードラック・キッチンカウンター・洗面台など、既製品ではなく、生活スタイルに合わせて家を作り上げました。
万人に良いと思われる家ではなく、住まう方が居心地の良い家が本当の「良い家」になります。
こだわりがあるからこその注文住宅。
今日も素敵な音楽とともにここにしかない暮らしを奏でています。
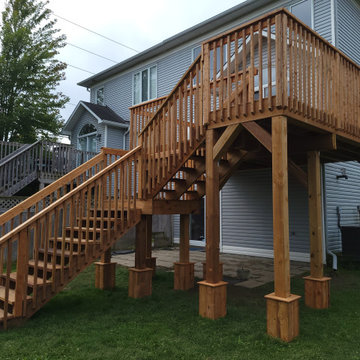
A 250 Sqft. elevated deck we completed entirely of pressure treated lumber to save on cost.
Situated on helical piles supplied by TechnometalPost, this deck features a 4' x 5' stair landing with cantilevered picket style railing.
As always, we use Simpson Strong Tie brackets for all of our structural connections to ensure a continuous load path.
Decorative skirting was installed around all of the helical pile saddles for a professional finish.
All lumber supplied by BMR, and we thank them for their incredible service and reliability.
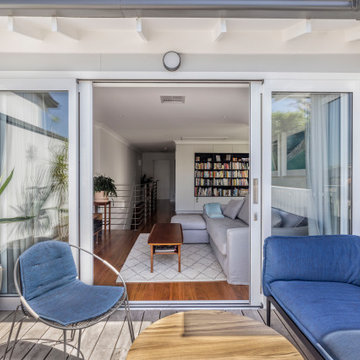
The level of detail reached in this project can only be achieved when the architect and interior designer have a high level experience in design, construction methods and the use of materials and very detailed technical drawings and specifications are done. This is then followed up by the highly skilled building team and the architects regular site visits to assist the builder.
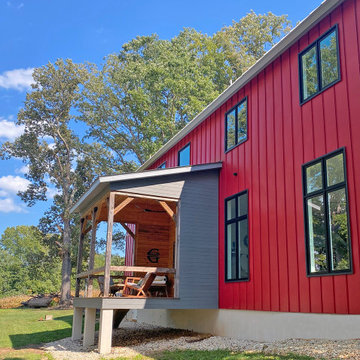
Lakeside Raised Patio off the Living / Dining Room of a Modern Barn Home Design
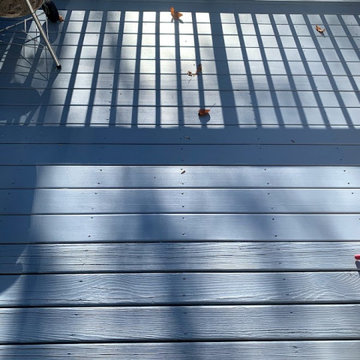
Installation of new wooden planks on deck where needed and painted over for a brighter look. Pickets were re-enforced where needed and painted the same color. We finished with deck over to prevent weather damage.
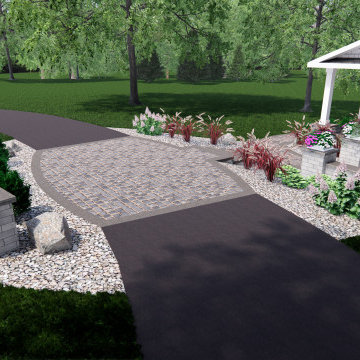
Front porch design and outdoor living design including, walkways, patios, steps, accent walls and pillars, and natural surroundings.
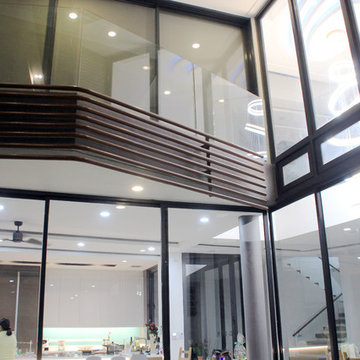
Outdoor balconies with glass railings, sun shading devices and Atrium taken from the courtyard of the house
Modern Wood Railing Garden and Outdoor Space Ideas and Designs
13






