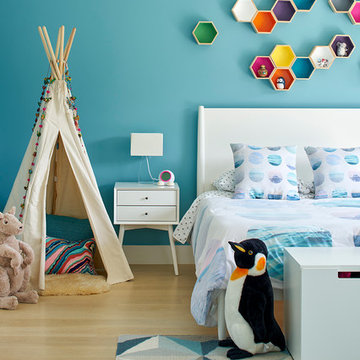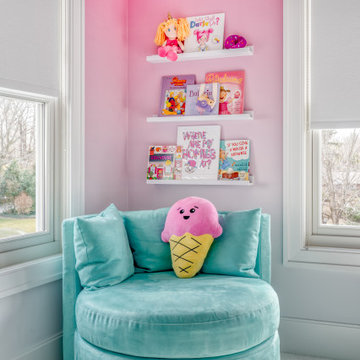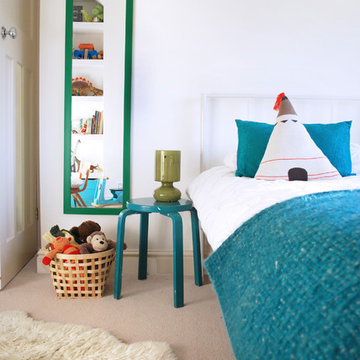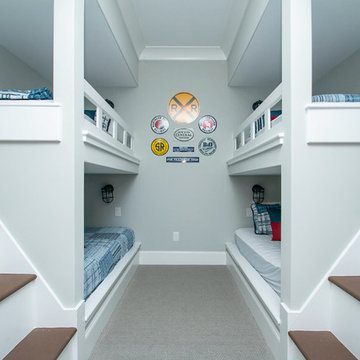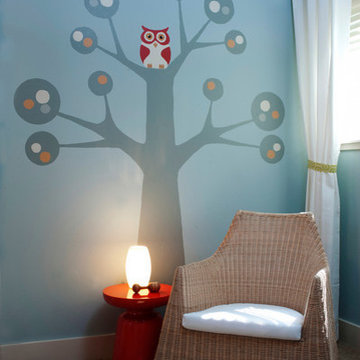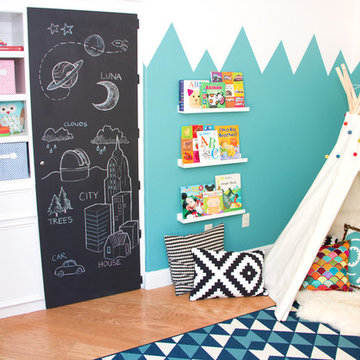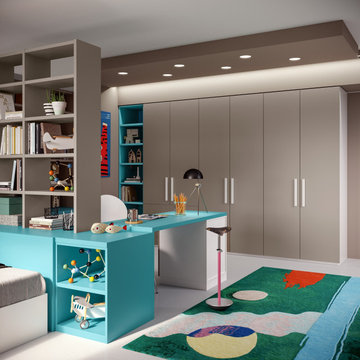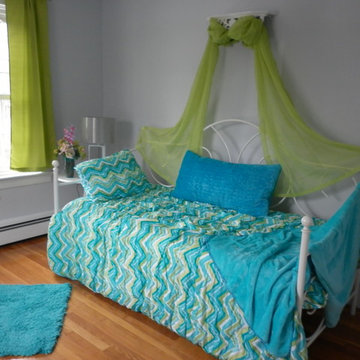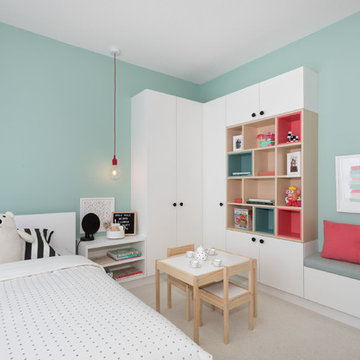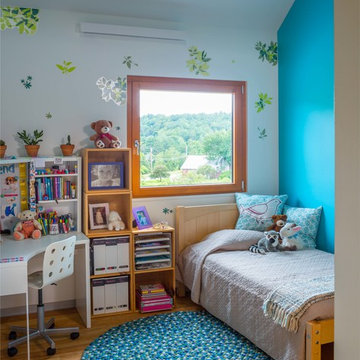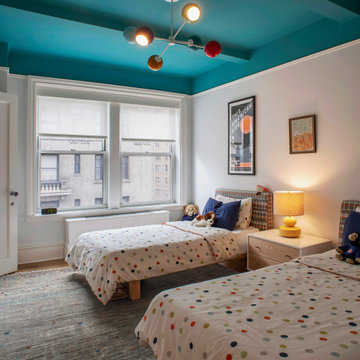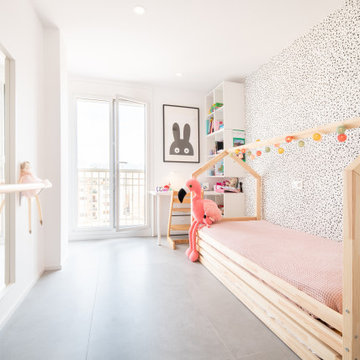Modern Turquoise Kids' Bedroom Ideas and Designs
Refine by:
Budget
Sort by:Popular Today
1 - 20 of 512 photos
Item 1 of 3
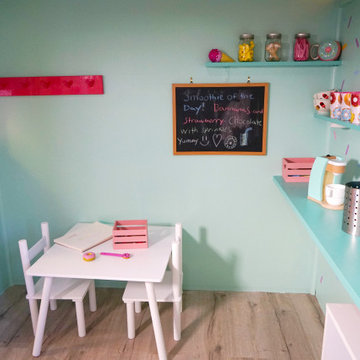
We love kids being imaginative & creative with our design team! We have a huge list of themes to choose from and can custom the playhouse any way possible that we can.
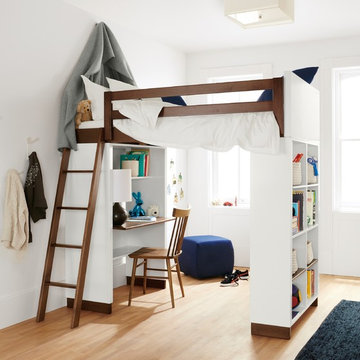
Made by a family-owned company in New York, the Moda loft brings modern, functional design to kids' furniture. It features a clever, space-efficient design with multiple desk and bookcase storage options. Crafted from solid maple and durable MDF, you can choose from wood finishes and an array of bright colors. Our Moda loft beds meet or exceed all U.S. government safety standards, as well as CPSC requirements and ASTM standards.
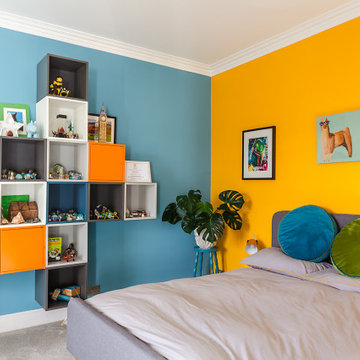
Rather than looking at the decorating process as a stressful thing, see it as an opportunity to encourage the kids to get involved so their personality shines through.
Less conventional than your typical navy, this boys bedroom features striking blue walls that play well with yellow, grey and orange making it the perfect accent colour for a bedroom that can easily grow with its inhabitant. Practical yet fun furniture balances youthful accents with a mature foundation.
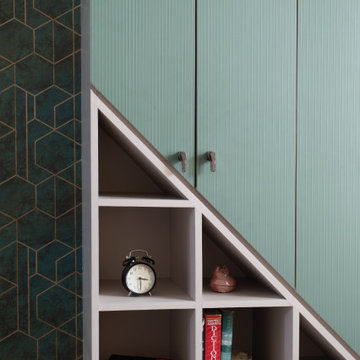
tep into the lap of luxury and modernity with our stunning interior photography album, featuring a sprawling 2200 square feet apartment. This exquisite space boasts French windows that flood every corner with natural light, creating an inviting ambiance. The high 12-foot ceilings give an unparalleled sense of spaciousness.
Explore the four beautifully designed bedrooms, including a lavish master suite, a cozy kids' room, a serene prayer room, and a versatile media room. The grand living room is adorned with a seven-seater sofa and modern kitchen featuring high chairs – a perfect blend of style and functionality.
But what truly sets this apartment apart is its breathtaking 29th-floor location, offering mesmerizing views of Mumbai and the sparkling sea. Situated in the prestigious Kohinoor building and owned by the visionary leader of an IT firm, this space is a testament to opulence and contemporary living.
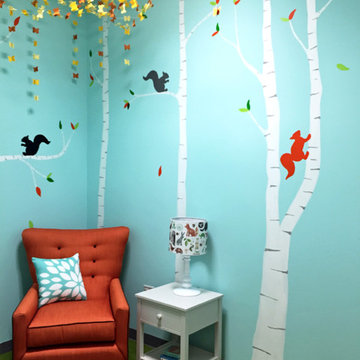
Children’s waiting room interior design project at Princeton University. I was beyond thrilled when contacted by a team of scientists ( psychologists and neurologists ) at Princeton University. This group of professors and graduate students from the Turk-Brown Laboratory are conducting research on the infant’s brain by using functional magnetic resonance imaging (or fMRI), to see how they learn, remember and think. My job was to turn a tiny 7’x10′ windowless study room into an inviting but not too “clinical” waiting room for the mothers or fathers and siblings of the babies being studied.
We needed to ensure a comfortable place for parents to rock and feed their babies while waiting their turn to go back to the laboratory, as well as a place to change the babies if needed. We wanted to stock some shelves with good books and while the room looks complete, we’re still sourcing something interactive to mount to the wall to help entertain toddlers who want something more active than reading or building blocks.
Since there are no windows, I wanted to bring the outdoors inside. Princeton University‘s colors are orange, gray and black and the history behind those colors is very interesting. It seems there are a lot of squirrels on campus and these colors were selected for the three colors of squirrels often seem scampering around the university grounds. The orange squirrels are now extinct, but the gray and black squirrels are abundant, as I found when touring the campus with my son on installation day. Therefore we wanted to reflect this history in the room and decided to paint silhouettes of squirrels in these three colors throughout the room.
While the ceilings are 10′ high in this tiny room, they’re very drab and boring. Given that it’s a drop ceiling, we can’t paint it a fun color as I typically do in my nurseries and kids’ rooms. To distract from the ugly ceiling, I contacted My Custom Creation through their Etsy shop and commissioned them to create a custom butterfly mobile to suspend from the ceiling to create a swath of butterflies moving across the room. Their customer service was impeccable and the end product was exactly what we wanted!
The flooring in the space was simply coated concrete so I decided to use Flor carpet tiles to give it warmth and a grass-like appeal. These tiles are super easy to install and can easily be removed without any residual on the floor. I’ll be using them more often for sure!
See more photos of our commercial interior design job below and contact us if you need a unique space designed for children. We don’t just design nurseries and bedrooms! We’re game for anything!
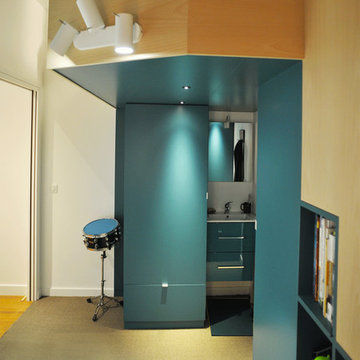
Espace au sol de 9,4 m2 et mezzanine de 3,7 m2.
Un lit-mezzanine avec divers étagères,
Un coin toilette avec et vasque,
2 placards type penderie,
Un espace bureau,
De nombreux rangements, tels que casiers, étagères, tiroirs inclus dans les marches d’escalier
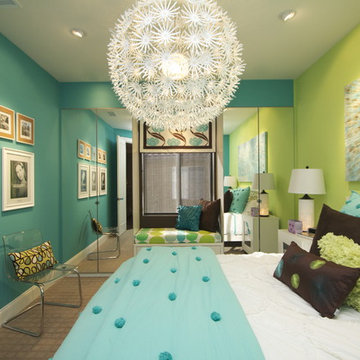
Kids Bedrooms can be fun. This preteen bedroom design was create for a young girl in need o her own bedroom. Having shared bedrooms with hr younger sister it was time Abby had her own room! Interior Designer Rebecca Robeson took the box shaped room and added a much needed closet by using Ikea's PAX wardrobe system which flanked either side of the window. This provided the perfect spot to add a simple bench seat below the window creating a delightful window seat for young Abby to curl up and enjoy a great book or text a friend. Robeson's artful use of bright wall colors mixed with PB teen bedding makes for a fun exhilarating first impression when walking into Abby's room! For more details on Abby's bedroom, watch YouTubes most popular Interior Designer, Rebecca Robeson as she walks you through the actual room!
http://www.youtube.com/watch?v=a2ZQbjBJsEs
Photos by David Hartig
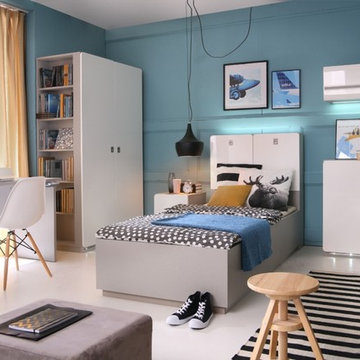
Aviator - New Teen Room in our offer. Inspired with airplane design. Finished with High gloss white and metal handles. With smart Airplan inspired LED lightning.
Modern Turquoise Kids' Bedroom Ideas and Designs
1
