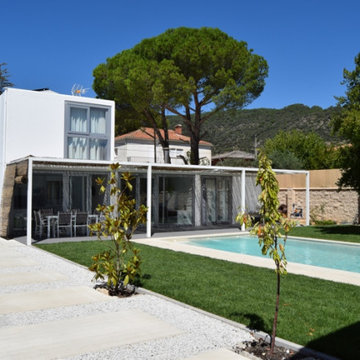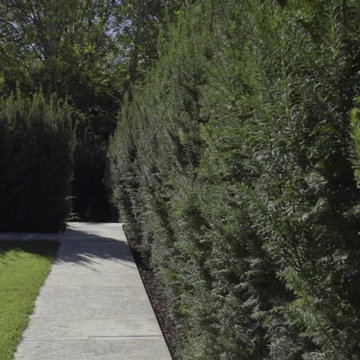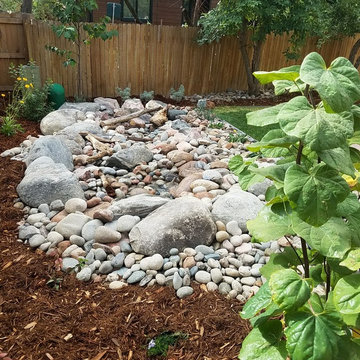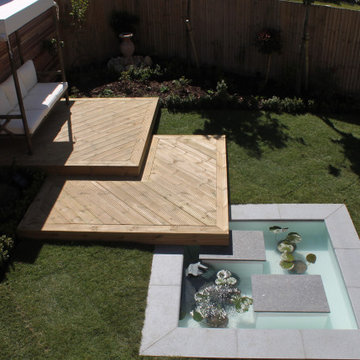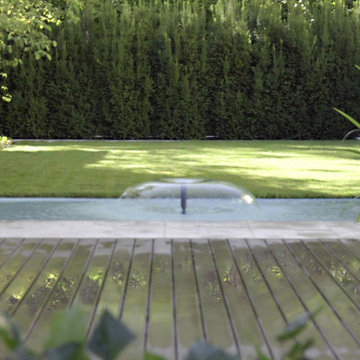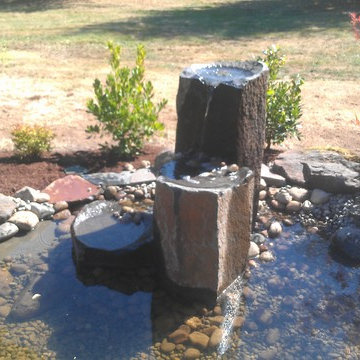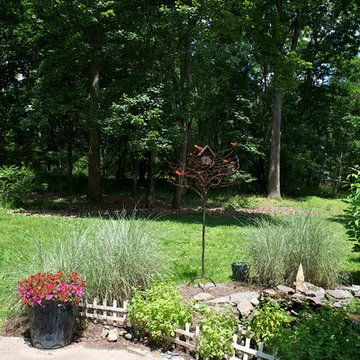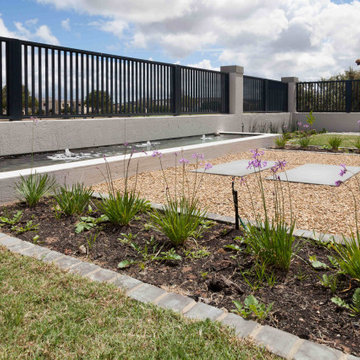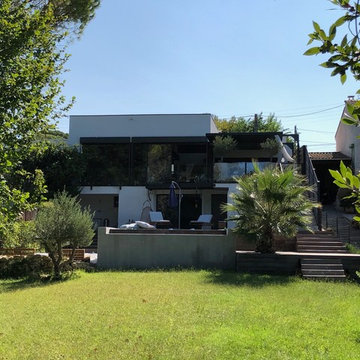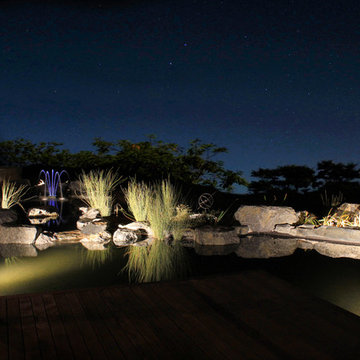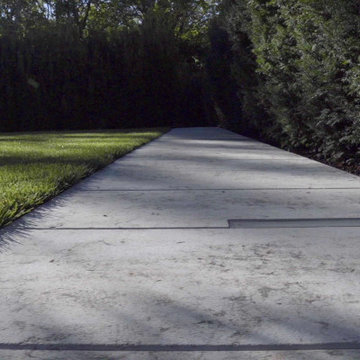Modern Garden and Outdoor Space with a Pond Ideas and Designs
Refine by:
Budget
Sort by:Popular Today
201 - 220 of 389 photos
Item 1 of 3
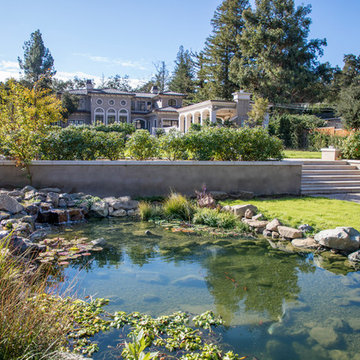
This large scale pond was the finishing touch to this gorgeous estate. This homeowner wanted to best utilize their space, so we built them a larger focal point stretching across their lower level backyard.
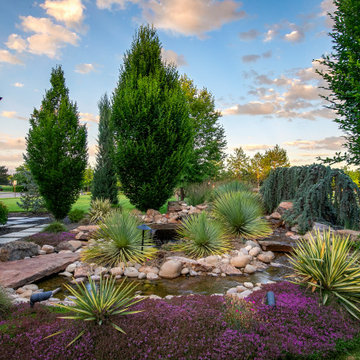
This landscape design showcases a harmonious integration of natural rock formations and a variety of plant life to create a serene and inviting garden space. The focal point is a flowing water feature that meanders through the arrangement, with carefully placed rocks and boulders that mimic a natural stream. Above, the vibrant sky peeks through lush, towering greenery, adding a dynamic background. The garden beds are densely planted with a mix of textures and colors, including purple flowering ground cover, striking yucca plants with their sword-like leaves, and cascading greenery of a weeping conifer. The pathways are neatly outlined with lighter stones, contrasting with the darker mulch and rich green lawn. This inviting outdoor area seems perfect for relaxation and contemplation, enhanced by the soothing sounds of the water feature and the secluded, private feel offered by the tall plants and trees. The overall effect is one of a meticulously designed landscape that combines elements of a rock garden, water garden, and an ornamental garden with a diverse palette of plants.
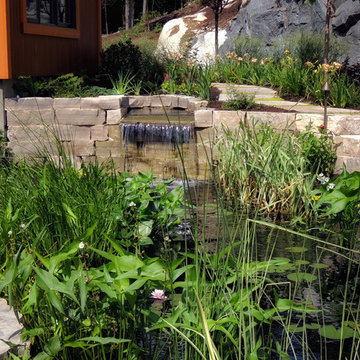
Ce projet haut-de-gamme allie tous les éléments d’un aménagement au potentiel incroyable. Ici, rien n’y manque. La nuit tombée, on y découvre une toute autre ambiance grâce aux jeux de lumières.
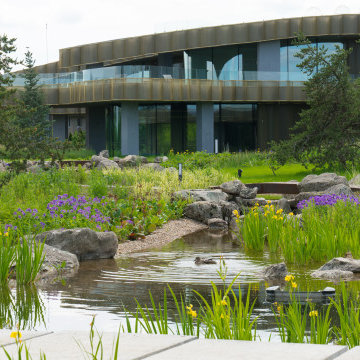
Два года каждодневного труда с жесткими сроками и числом рабочих до 50 человек в день, и интереснейший проект большого природного сада стал реальностью. В нем все необычно - от бионической архитектуры и оригинального решения рельефа, до открытости ветрам, речным красотам и взорам гуляющих людей. Дом идеально вписывается в существующий и созданный рельеф, давая возможность плавно подняться на террасы второго этажа прямо с земли. Панорамное остекление создает теснейшую связь с садом, а великолепный вид на реку обрамляют выразительные посадки деревьев. В этом огромная сила его очарования для хозяев. Воплощение этого масштабного проекта позволило реализовать наш прошлый опыт устройства мощения эластопейв, в котором очень важно выбрать правильный цвет гальки с учетом потемнения от смолы, создания авторских живописных водоемов с большими камнями и водопадами, правда все предыдущие были бетонные и не мельче 170 см, для плаванья, а этот спроектировали- мелким, пологим и гравийным, предусмотрев зону зимовки рыбы, облицовки подпорных стен габионами -выполнили очень качественно, с двумя видами камня, устройства ландшафтного освещения с 18 отдельными линиями включения. Из нового опыта - устройство спортивной площадки с искусственным газоном на гравийном основании с мачтами освещения, создание огорода с грядками из кортеновской стали, налитие большого бетонного моста из плит через пруд. Все растения мы заботливо выбирали в Германии, уделяя большое внимание кроне, характеру формовки, многолетники в количестве 40 тыс. мы дорастили в нашем питомнике, часть кустарников и высоких сосен - из российских питомников. В саду высажено 500 тыс луковичных, благодаря им с апреля по июль он превращается в яркое море красок и фактур. В течение года после сдачи работы на участке продолжились. Нам доверили весь уход. По просьбе заказчика мы переработали некоторые зоны, сделав их более приватными. Для этого лучшим решением оказались кулисы из стройных кедровых сосен с Алтая. Зону беседки мы дополнительно отделили от гуляющих вдоль реки посадкой большой группы формированных сосен Бонсай. Практичное мощение, мощные холмы, скрывающие забор, огромные площади трав и многолетников, высоченные раскидистые сосны, очень интересные по форме сосны Банкса, живописный водоем, отражающий дом – вот слагаемые неповторимого облика сада. Уже в июне поднимаются массивы трав, высотой по плечи, добавляющие глубину и создающие ощущение возврата в детство, в бескрайние луговые просторы. В прозрачный водоем залетают поплескаться дикие утки, а кошки интересуются его обитателями- карпами Кои, засев в зарослях ириса болотного.
Основа проекта: Михаил Козлов.
Доработка и реализация с подбором всех материалов: Ландшафтная студия Аркадия Гарден
фото: Диана Дубовицкая
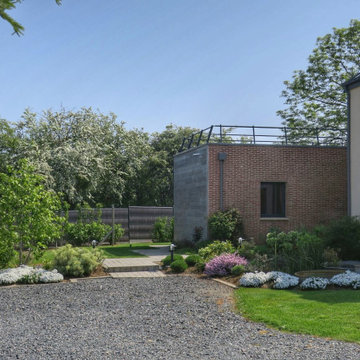
Abreuvoirs intégrés dans le jardin.Jardin fleuri.Massifs avec végétaux variés.
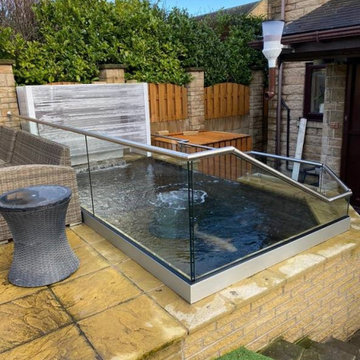
We recently completed the supply of this balustrade for a customer in Worcester. This customer needed a barrier for his pond so we suggest the frameless channel with a handrail. Here at Origin Architectural we can supply a range of different designs and can create bespoke balustrades to suit your needs. Visit our website to start designing your balustrade.
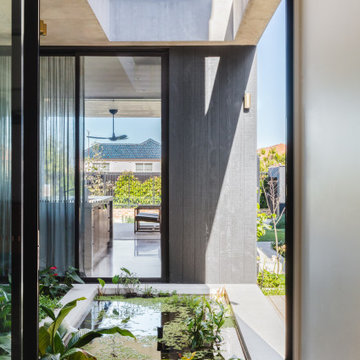
Nestled into the centre of this home is a koi fish pond. Surrounded by glass on 3 sides it is an integral part of the living spaces and an access way to the garden.
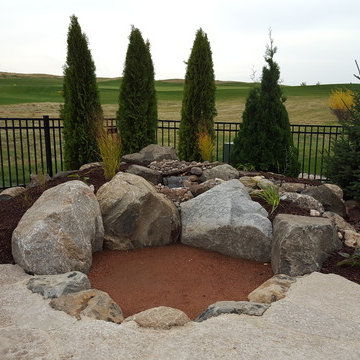
At this residence, we created a small flagstone patio and backyard fire area nestled in the corner of their property. A pondless water feature starts behind the fire pit. Its first set of falls cascade down toward the fire and the viewers, then the stream winds its way around the boulders that contain the fire area. The final cascade faces the house and outdoor kitchen, making the feature visible and audible from all outdoor living areas. Plantings provide seasonal color and screening from the golf course without blocking the broader view.
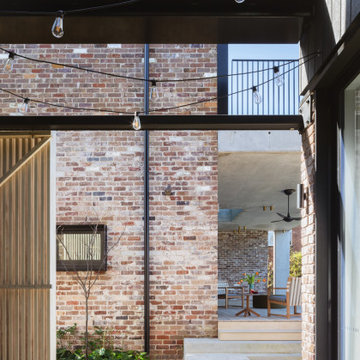
The outdoor spaces are punctuated by landscape and screening.
Sculptural steps to the edge of the deck form outdoor seating and an access way to the garden.
The organic forms of the bluestone steppers and greenery are a perfect counterpoint to the architecture
Modern Garden and Outdoor Space with a Pond Ideas and Designs
11






