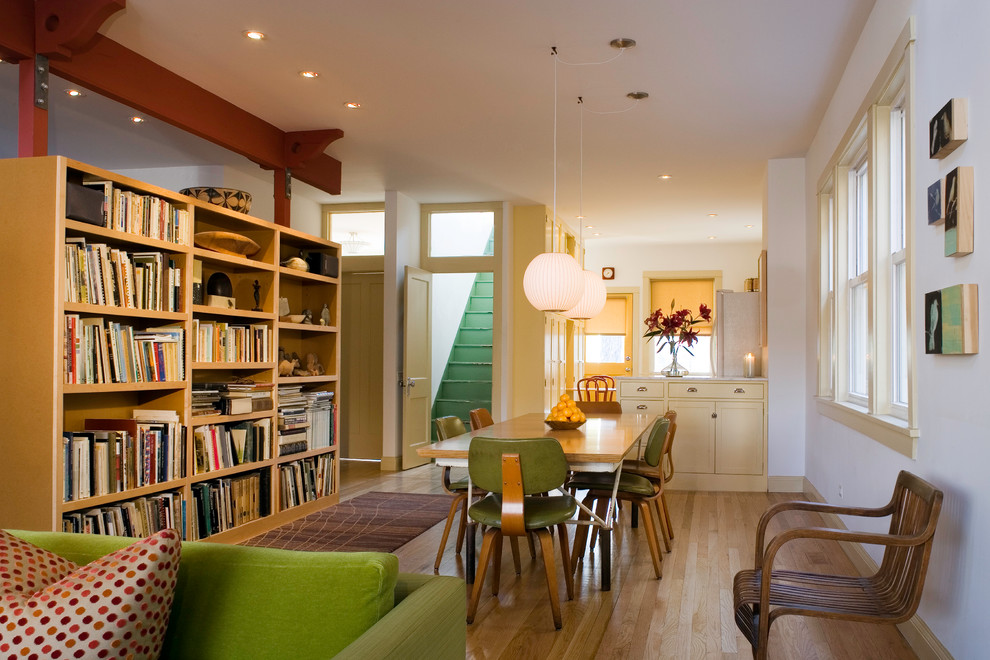
Modern Bungalow
Shigley Photo
W+D created an open floor plan to let light in. The steep stairs are original and lead to a loft space above with a master bedroom, bath and artist studio.
Bearing walls were removed and replaced with a two sided bookcase that also served to house the ductwork for the forced air system. This all contributed to a more open and airy floor plan--a hard thing to come by in an old bungalow.
