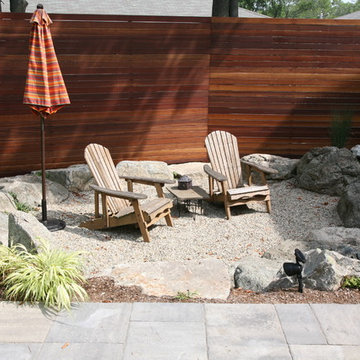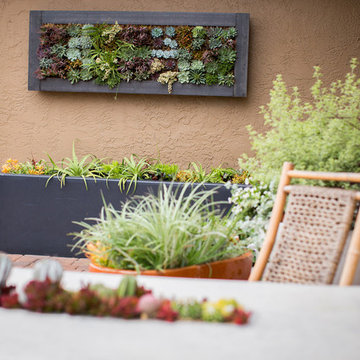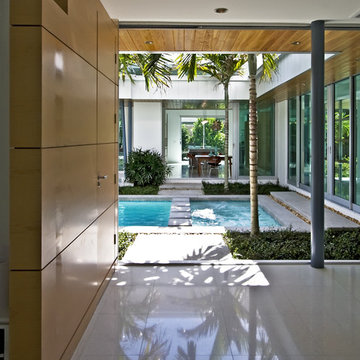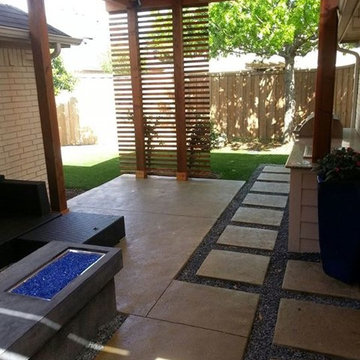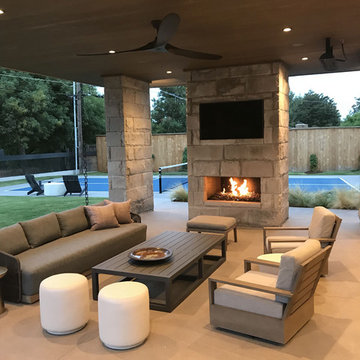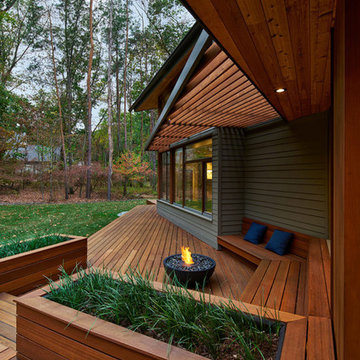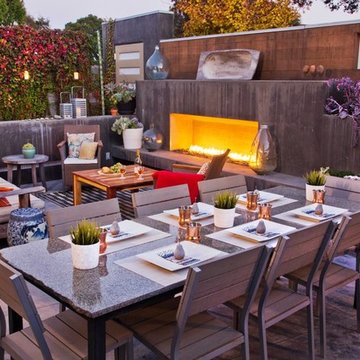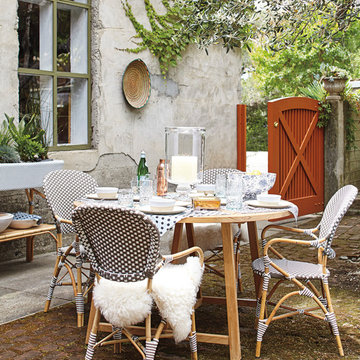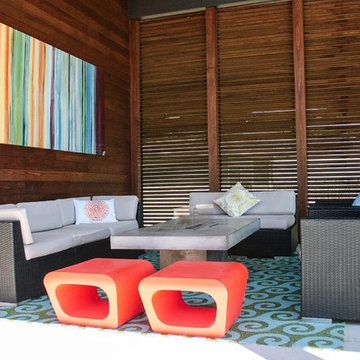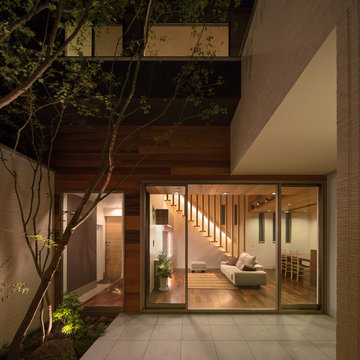Modern Brown Patio Ideas and Designs
Refine by:
Budget
Sort by:Popular Today
101 - 120 of 5,412 photos
Item 1 of 3
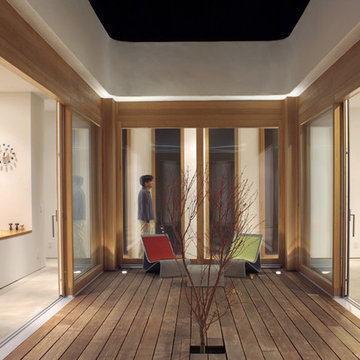
LEICHT Küchen: http://www.leicht.de/en/references/abroad/project-california-usa/
Design*21: http://www.godesign21.com/
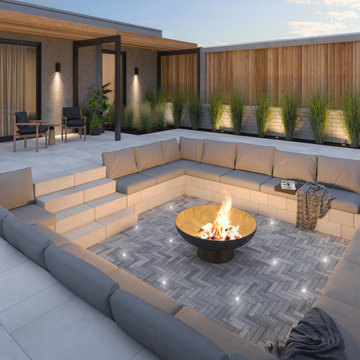
This fire pit design was inspired by our new Westmount paver. Its perfectly clean lines will bring a contemporary feel to popular rustic farmhouse or traditional colonial designs. Perfect as an accent in large landscape designs or to be the main focus in a herringbone walkway or driveway, its clean and simple lines will bring flair and definition to any landscape renovation project. A reliable option for residential projects as well as industrial, commercial and institutional applications.
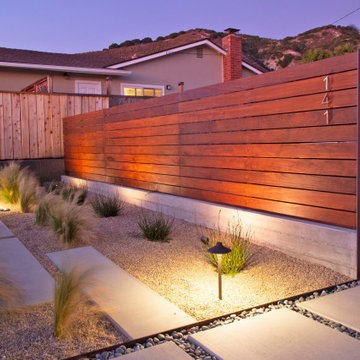
This front yard overhaul in Shell Beach, CA included the installation of concrete walkway and patio slabs with Mexican pebble joints, a raised concrete patio and steps for enjoying ocean-side sunset views, a horizontal board ipe privacy screen and gate to create a courtyard with raised steel planters and a custom gas fire pit, landscape lighting, and minimal planting for a modern aesthetic.
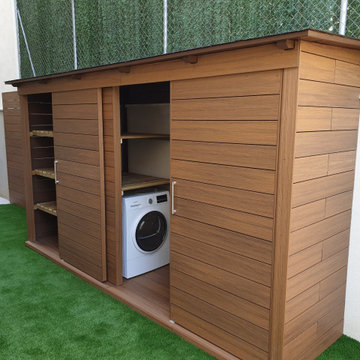
A menudo, nuestros jardines y terrazas pasan a un segundo plano, en estos momentos de pandemia y más que nunca, la necesidad de aprovechamiento y crear diferentes espacios se están considerando importantes, esperamos que en un futuro tanto los profesionales de sector, arquitectos y diseñadores como los usuarios valoren como nunca los espacios exteriores, ya que podemos estar en nuestras casas y pisos, horas y horas y sentirnos a gusto.
Aquí os presentamos una terraza situada en Barcelona que ha sido muy bien aprovechada, con tres zonas destacables.
Inicialmente en la zona más estrecha se realizó una zona de descanso, con su tumbona, un armario con puertas correderas donde en su interior se encuentra la lavadora y sirve de almacenamiento, posteriormente al lado de este armario se realizó una marquesina para poner las bicicletas colgadas y que queden cubiertas. Una segunda zona, la de baño, con su piscina y su ducha y otra zona, donde encontramos la mesa, con sus sillas, el toldo y el armario cocina realizado a medida con su frigorífico incorporado.
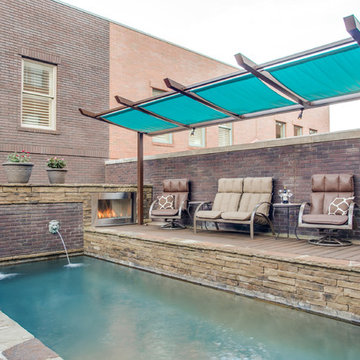
Another small back yard design challenge One Specialty was happy to take on. Our clients wished to remove a large planter bed against the wall and create a covered seating area in place of it. For the decking, we used Trex materials for lasting durability and easy maintenance and added new steps with lighting. The metal cantilevered pergola custom designed with shade panels provides the needed shade during the hot Texas summers. And to add more luxury, we suggested a vent-less fireplace ensuring the family could enjoy their backyard all year and our clients loved the idea!
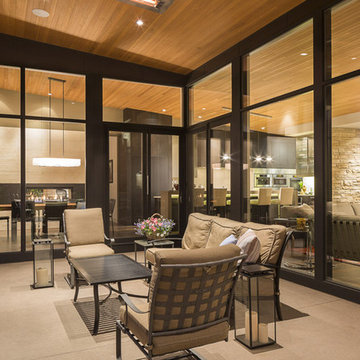
Using the same materials inside and out: Cedar T&G siding, buff sandstone and bronze accents the line between inside/outside is blurred.
© Andrew Pogue
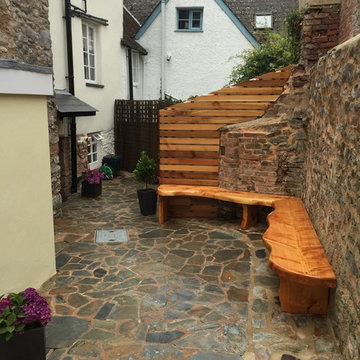
Redesign of courtyard with space saving seating made from Macrocarpa which has a very high natural oil content. Finely sanded and received 10 coats of oil and 2 coats of yacht varnish.
cleaned and exposed stone wall and brick work and sealed to give a enhanced look.
Cedar cladding to cover concrete block wall which was painted white, cedar finely sanded and finished in oil.
Also with a floating bench and painted walls to help freshen the ambience.
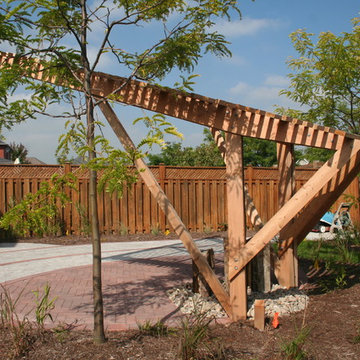
The pergola is integrated within the framework of a complex interlocking pavement design composed of a combination of Unilock Copthorn and Brussels Block pavers.
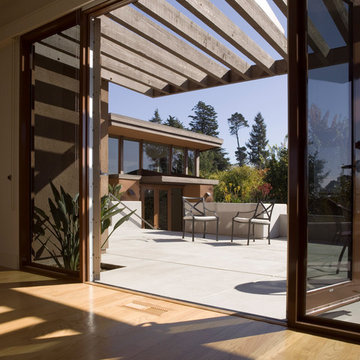
Broadway Terrace House: family room with a trellis that acts as a sun shade for sun control.
Photographer: David Duncan Livingston
California modern, California Coastal, California Contemporary Interior Designers, San Francisco modern,
Bay Area modern residential design architects, Sustainability and green design.
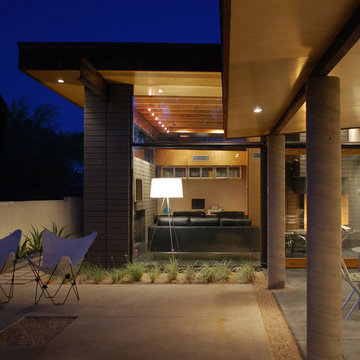
The existing patio porch framing was saved and covered with birch panel plywood to unite the interior and exterior. The framing is supported by steel wide-flange beams and concrete columns echoing the interior language. The new space allows the exterior patio to become an extension of the interior spaces encouraging indoor-outdoor living.
Secrest Architecture LLC
Modern Brown Patio Ideas and Designs
6
