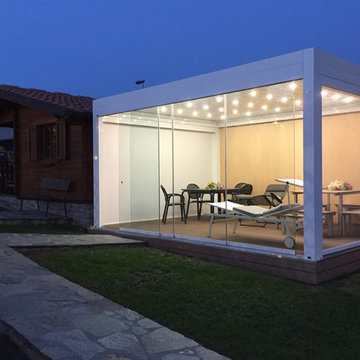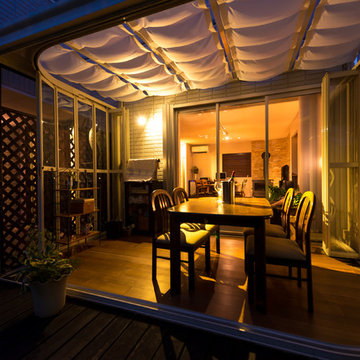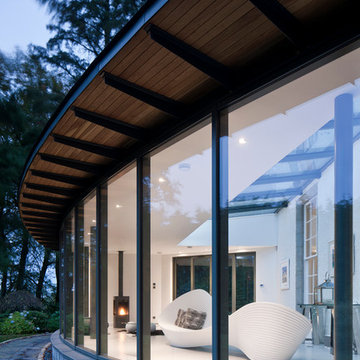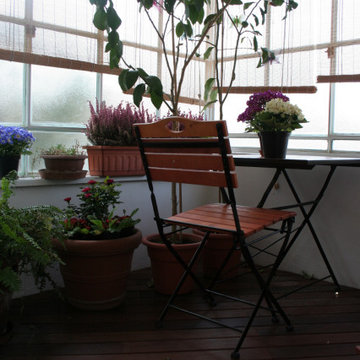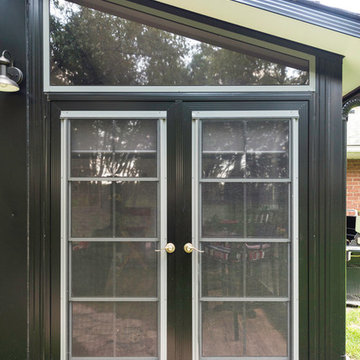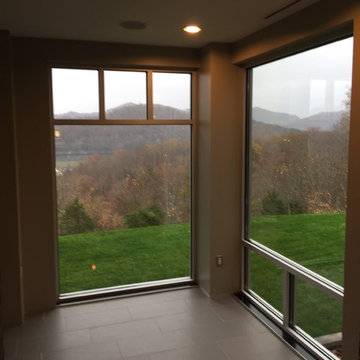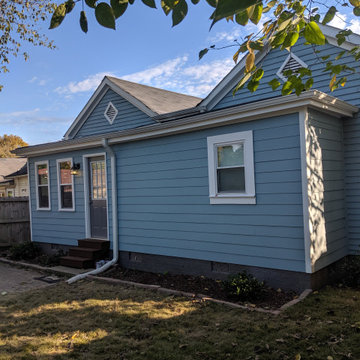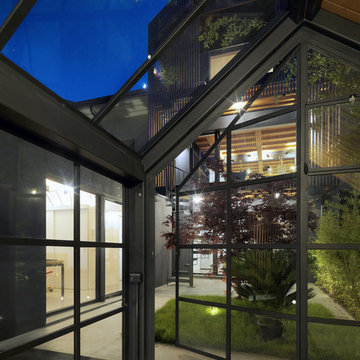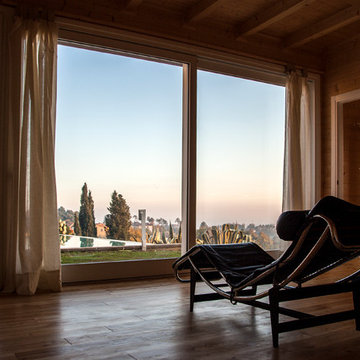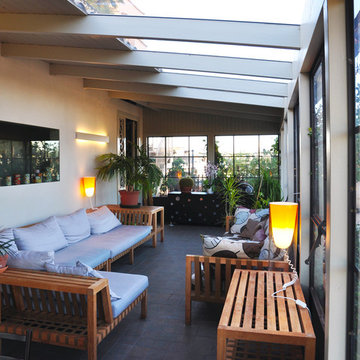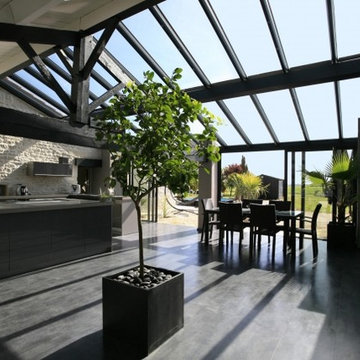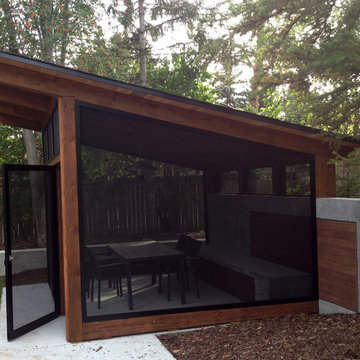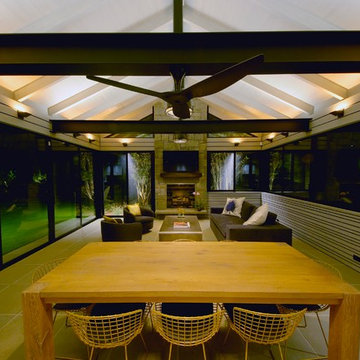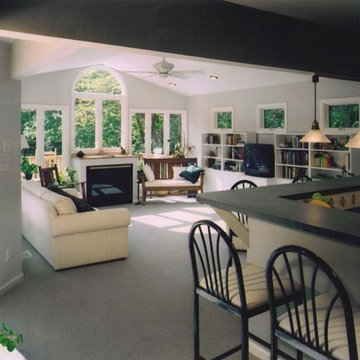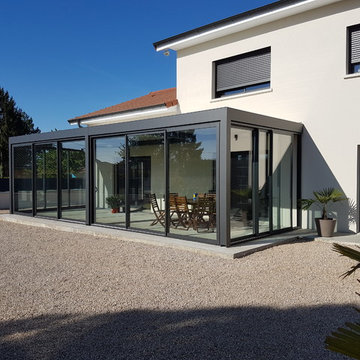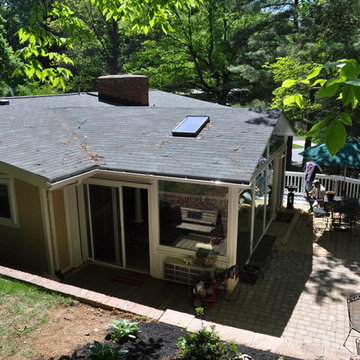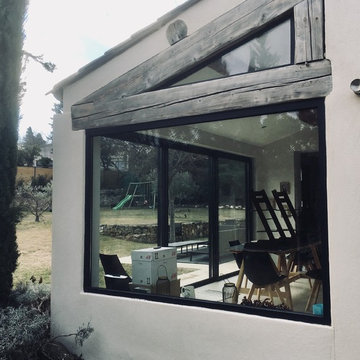Modern Black Conservatory Ideas and Designs
Refine by:
Budget
Sort by:Popular Today
101 - 120 of 421 photos
Item 1 of 3
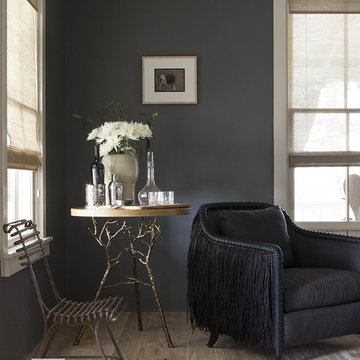
Designed by: Cathleen Gouveia |
Photography by: David Duncan Livingston |
Roman Shade: KW92 Pacific Basin
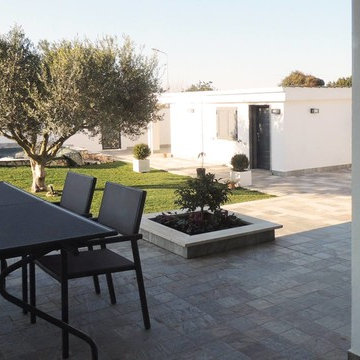
La veranda è stata progettata per essere parzialmente coperta - dal balcone del piano superiore. Nell'eventualità gli inquilini lo volessero, è stato anche installato un sistema per predisporre una tenda parasole.
Inoltre, è stata progettata una depandance per poter ricevere eventuali ospiti.
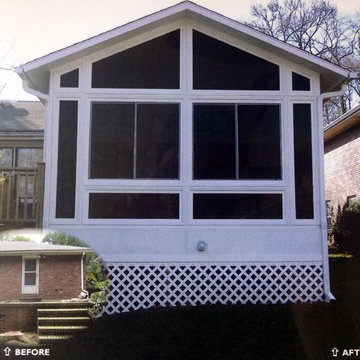
Contact us today for an estimate!
P: 1-650-339-1477
E: marco.truvaluebuilders@gmail.com
cthrusunroomsnocal.com
patiocoversgalore.com
Modern Black Conservatory Ideas and Designs
6
