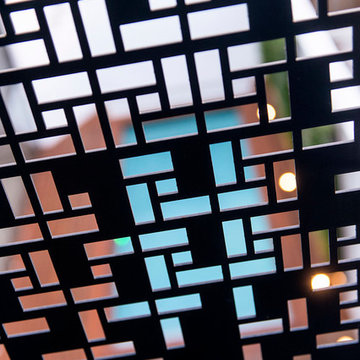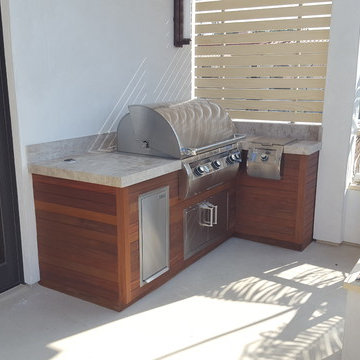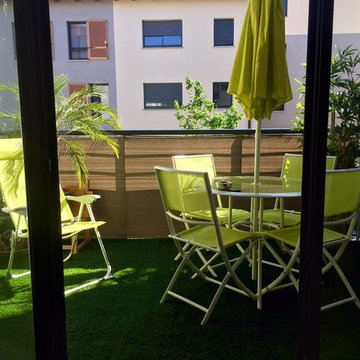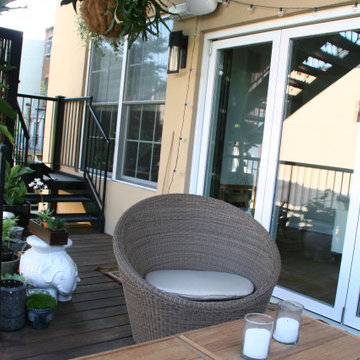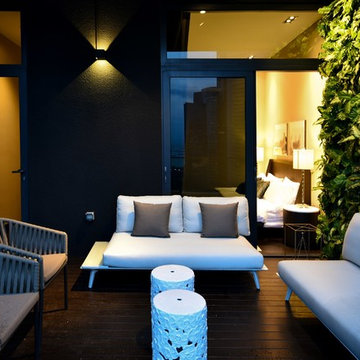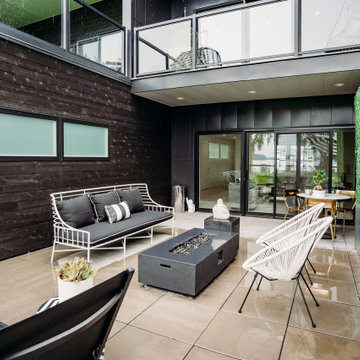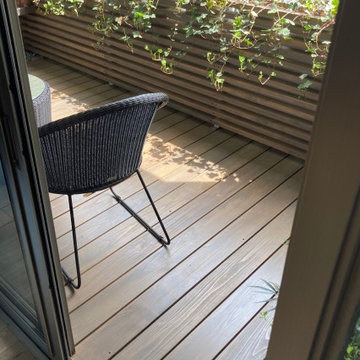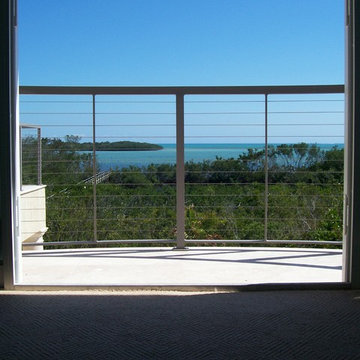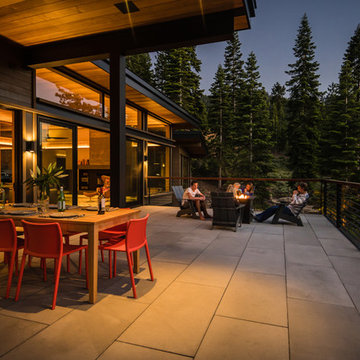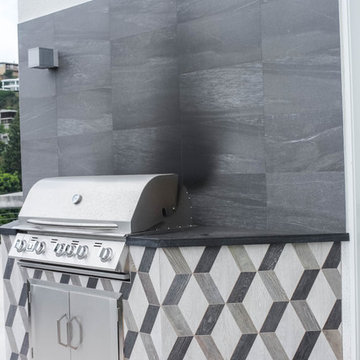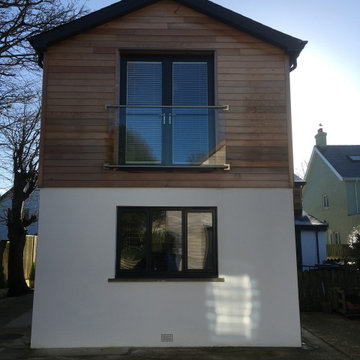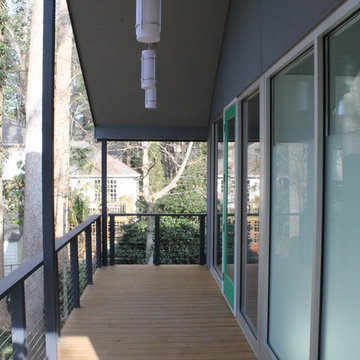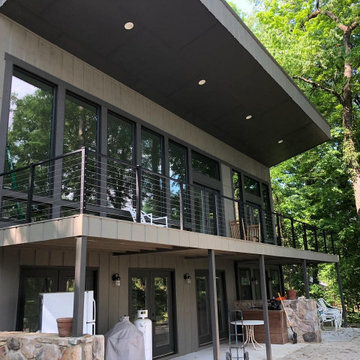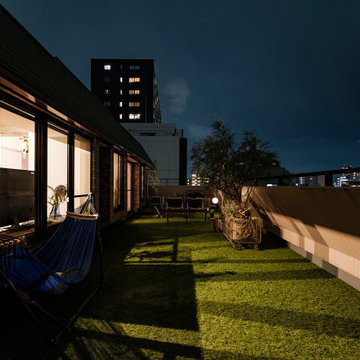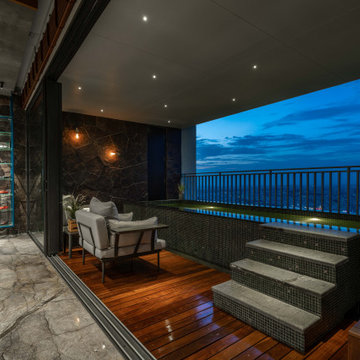Modern Black Balcony Ideas and Designs
Refine by:
Budget
Sort by:Popular Today
61 - 80 of 637 photos
Item 1 of 3
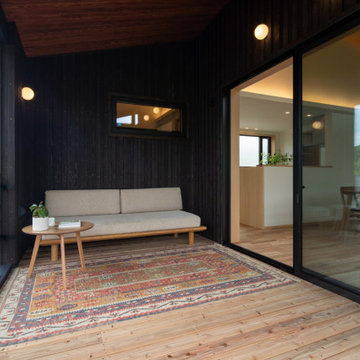
株式会社プレイス・コーポレーション様による、高気密高断熱で長寿命な新築建売プロジェクト「G2建売」の第1弾です。自然素材をふんだんに使い、意匠性・断熱性・耐震性にこだわった建売住宅です。目の前に広がる竹林の風景を積極的に取り込む間取りとし、さらにインナーバルコニーを設けることで「内」と「外」をゆるやかに繋げました。
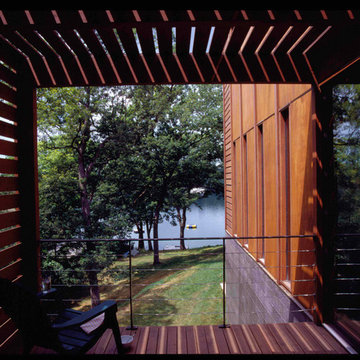
In early 2002 Vetter Denk Architects undertook the challenge to create a highly designed affordable home. Working within the constraints of a narrow lake site, the Aperture House utilizes a regimented four-foot grid and factory prefabricated panels. Construction was completed on the home in the Fall of 2002.
The Aperture House derives its name from the expansive walls of glass at each end framing specific outdoor views – much like the aperture of a camera. It was featured in the March 2003 issue of Milwaukee Magazine and received a 2003 Honor Award from the Wisconsin Chapter of the AIA. Vetter Denk Architects is pleased to present the Aperture House – an award-winning home of refined elegance at an affordable price.
Overview
Moose Lake
Size
2 bedrooms, 3 bathrooms, recreation room
Completion Date
2004
Services
Architecture, Interior Design, Landscape Architecture
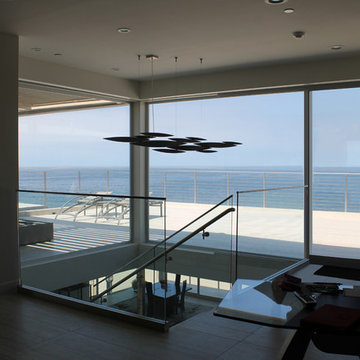
The all-glass façade above a floating stainless steel staircase of this modern California beach home takes full advantage of the stunning ocean views and stainless chandelier.
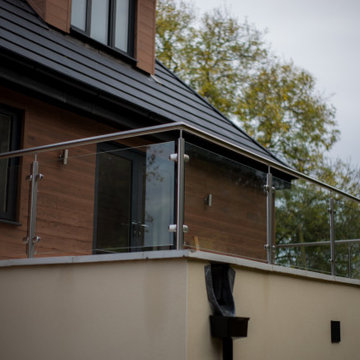
Glass balustrade with stainless steel posts fitted in a balcony area for a house in Bath.
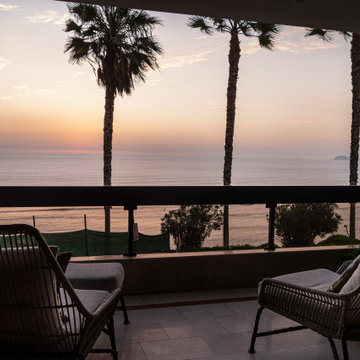
This spacious flat overlooking the Pacific Ocean on the coast of Lima was originally built in the 1980s.
The client wanted to do a complete renovation while retaining some of the existing materials that deserved to be preserved. These were the travertine marble flooring in the entrance and dining room, the travertine and green marble in the guest bathroom and the original parquet flooring in the living room.
To meet the client's needs, we removed an existing room in order to create a good sized guest bedroom with en-suite bathroom and a master bedroom with a generous walk-in wardrobe and en-suite bathroom. The concrete ceilings were lowered to allow us to position lighting in appropriate areas, with the use of coffered ceilings to maximise height where necessary.
All joinery was bespoke, including wood veneered doors with marquetry detailing. We also had the opportunity to advise on and select all loose furniture, furnishings, decorative lighting and objects d'art.
Modern Black Balcony Ideas and Designs
4
