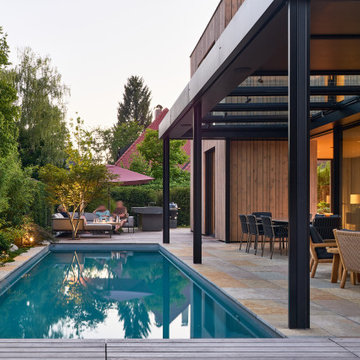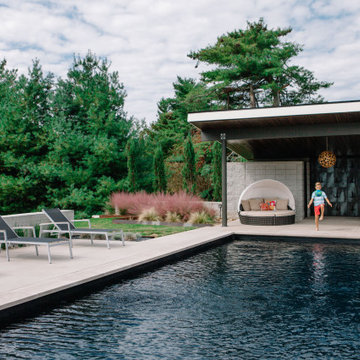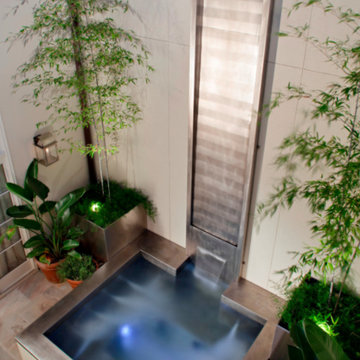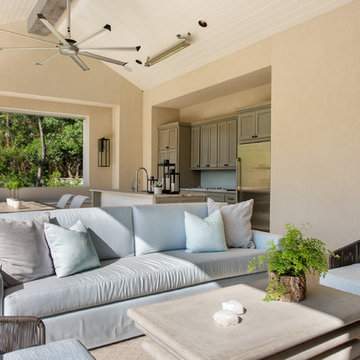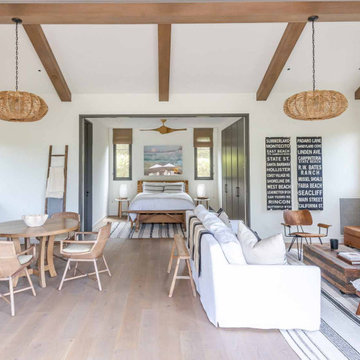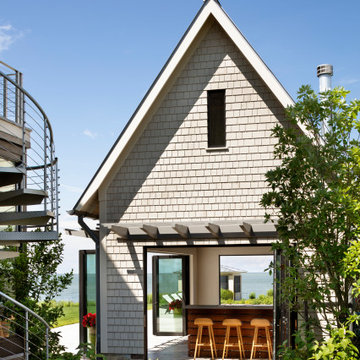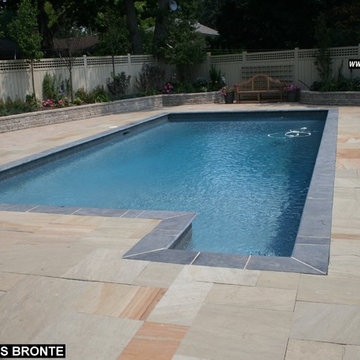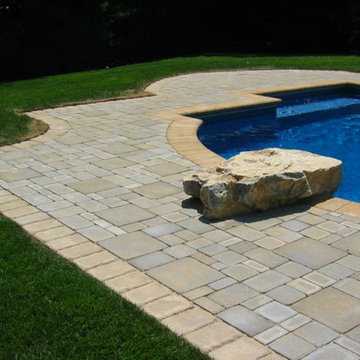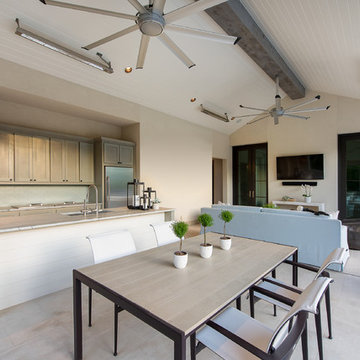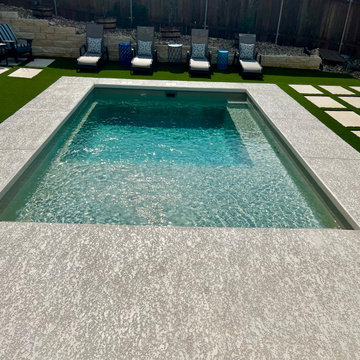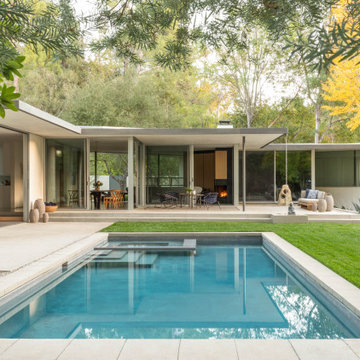Modern Beige Swimming Pool Ideas and Designs
Refine by:
Budget
Sort by:Popular Today
21 - 40 of 351 photos
Item 1 of 3
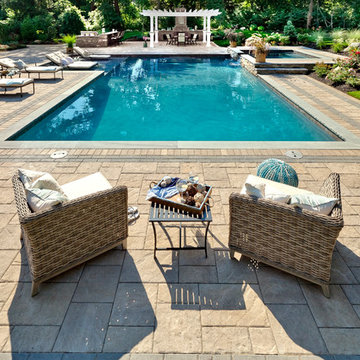
You can hear the echo of the craftsman’s tools in Blu. The same honest lines and rugged texture as our larger, 80mm version, the same opulent colors and modern yet eternal look, Blu 60mm is lighter in weight and has a smaller height, making it a better choice for pedestrian and light-traffic-only areas such as on walkways and patios.
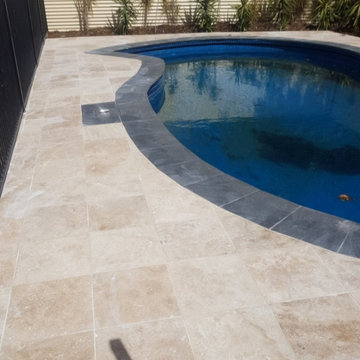
SWIMMING POOL
Swimming Pools – Pool Landscaping – Concreting – Paving – Tiling — Retaining Walls.
Welcome to Complete Creative Constructions a family owned and operated business in Brisbane to the Gold Coast. With more than over 20 years of solid experience Specialising in Swimming Pools, Pool Renovations, Landscaping, Constructions, Designs.
At Complete Creative Constructions, we aim at being creative, customer focused company that is committed to constantly creating new benchmarks in terms of Luxury Premium Quality High End Services with outstanding Workmanship in our industry
As one of Brisbane and Gold Coast trusted swimming pool and landscape renovator, landscaper builders, Installers, and designers, we have a driving ambition to always deliver the highest levels of client satisfaction through fully intelligent pool designing, planning, construction, remodeling to every project delivered. It all begins with listening to, and exceeding, client expectations and following through with carefully precise attention to detail at every stage of our ongoing pursuit of excellence.
At Complete Creative Constructions, we strive for perfection in every swimming pool, landscaping, restoration, design we create. With our outstanding professional approach in our industry. We offer and not just limited to the following.
Professional, Insightful, Courteous, Trades and Delivery We offer a Wide and Vast Amounts of Services. Pool Landscaping to Swimming Pools to Pool Removals and Pool Upgrades, Pool Paving, Pool Tiling, Pool Concreting, Pool Fencing, Pool Retaining Walls to Pool Gardens, To Pool Patio’s and Pavilions, Landscape Refurbishments to compliment any property, we are your one stop shop for all your outdoor projects with experience, knowledge and stress-free trades and quality.
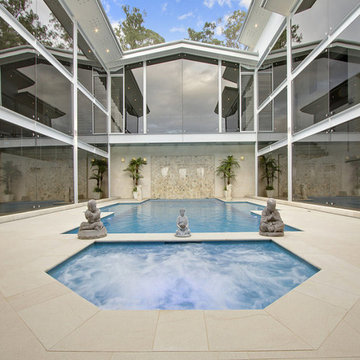
The Owners definitely wanted a pool on their extremely sloping site. We designed the house around the pool with views from almost all areas to the pool via the expansive shop front glass
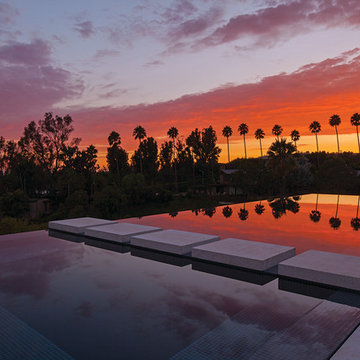
Laurel Way Beverly Hills luxury home modern pool walkway. Photo by Art Gray Photography.
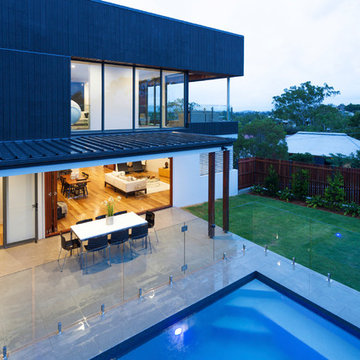
Aquaview frameless glass pool fencing suits a wide range of applications from private residences to commercial developments. Merging design from the most prestigious world-class resorts and hotels with American ingenuity and dedication for safety, the Aquaview line of products truly represent a new affordable approach to landscape design.
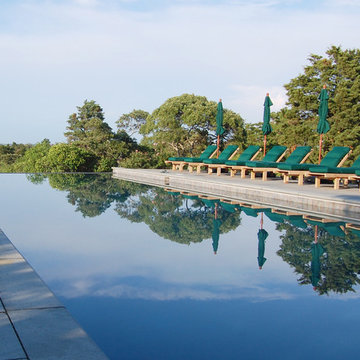
A vanishing edge works well with trees backing it up, no need for clear open views beyond. David Bartsch, www.BartschLA.com
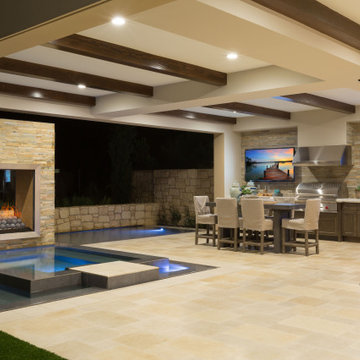
This beautiful rim flow pool has water at the same level as the surrounding patio, giving a vanishing edge appearance, and has five beautiful spillways along the raised wall. A sunken seating area with fireplace in the pool, adds a unique and uncommon feature, accentuating the luxury feel of this swimming pool. The pool wraps around to the right and includes a raised overflow spa with statement fireplace, located under the patio cover and near the outdoor entertainment area.
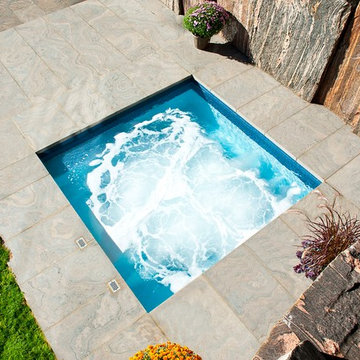
Surrounded by pieces of the Canadian Shield, the beautiful quartz plaster spa has 2 x 2 mosaic tiles and eight Hydro Therapy Jets.
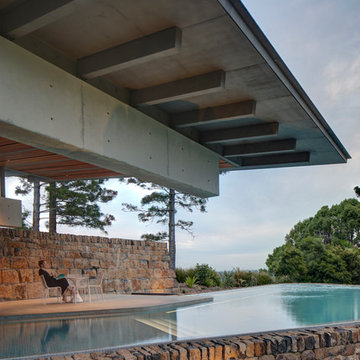
A former dairy property, Lune de Sang is now the centre of an ambitious project that is bringing back a pocket of subtropical rainforest to the Byron Bay hinterland. The first seedlings are beginning to form an impressive canopy but it will be another 3 centuries before this slow growth forest reaches maturity. This enduring, multi-generational project demands architecture to match; if not in a continuously functioning capacity, then in the capacity of ancient stone and concrete ruins; witnesses to the early years of this extraordinary project.
The project’s latest component, the Pavilion, sits as part of a suite of 5 structures on the Lune de Sang site. These include two working sheds, a guesthouse and a general manager’s residence. While categorically a dwelling too, the Pavilion’s function is distinctly communal in nature. The building is divided into two, very discrete parts: an open, functionally public, local gathering space, and a hidden, intensely private retreat.
The communal component of the pavilion has more in common with public architecture than with private dwellings. Its scale walks a fine line between retaining a degree of domestic comfort without feeling oppressively private – you won’t feel awkward waiting on this couch. The pool and accompanying amenities are similarly geared toward visitors and the space has already played host to community and family gatherings. At no point is the connection to the emerging forest interrupted; its only solid wall is a continuation of a stone landscape retaining wall, while floor to ceiling glass brings the forest inside.
Physically the building is one structure but the two parts are so distinct that to enter the private retreat one must step outside into the landscape before coming in. Once inside a kitchenette and living space stress the pavilion’s public function. There are no sweeping views of the landscape, instead the glass perimeter looks onto a lush rainforest embankment lending the space a subterranean quality. An exquisitely refined concrete and stone structure provides the thermal mass that keeps the space cool while robust blackbutt joinery partitions the space.
The proportions and scale of the retreat are intimate and reveal the refined craftsmanship so critical to ensuring this building capacity to stand the test of centuries. It’s an outcome that demanded an incredibly close partnership between client, architect, engineer, builder and expert craftsmen, each spending months on careful, hands-on iteration.
While endurance is a defining feature of the architecture, it is also a key feature to the building’s ecological response to the site. Great care was taken in ensuring a minimised carbon investment and this was bolstered by using locally sourced and recycled materials.
All water is collected locally and returned back into the forest ecosystem after use; a level of integration that demanded close partnership with forestry and hydraulics specialists.
Between endurance, integration into a forest ecosystem and the careful use of locally sourced materials, Lune de Sang’s Pavilion aspires to be a sustainable project that will serve a family and their local community for generations to come.
Modern Beige Swimming Pool Ideas and Designs
2
