Modern Bathroom with Travertine Flooring Ideas and Designs
Refine by:
Budget
Sort by:Popular Today
81 - 100 of 1,064 photos
Item 1 of 3
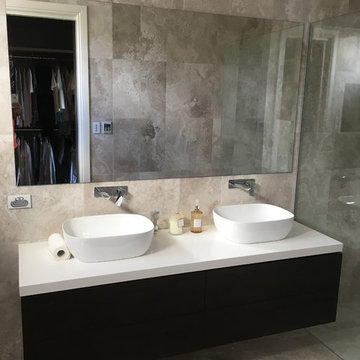
T R A V E R T I N E
We absolutely adore this project sent in by one of our lovely clients featuring our silver travertine. The beauty behind travertine lies in its unique colour, toning and textural variation. Its magnificent time-worn effect leaves a one-of-kind impression in any space of the home.
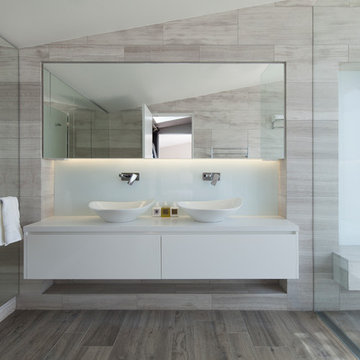
Ensuite bathroom with double his and her sinks from Studio Bagno and Timber Tile floors. Hidden mirror cabinetry built into gyprock wall on left and very spacious shower
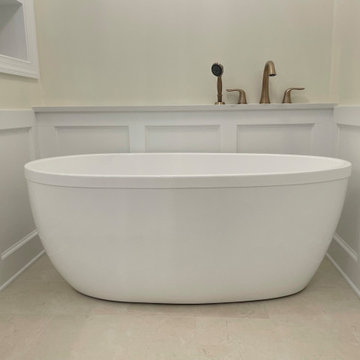
Travertine Lookalike ceramic tile – Gloss on the shower walls and matte on the bathroom floor.
Pebble tile on shower floor
Linear drain with tile insert
Built in shower bench topped with Quartz Arno
Knee walls and curb topped with Quartz Arno
Hidden shower niches in knee walls so they cannot be seen in the rest of the bathroom.
Frameless glass shower enclosure with dual swinging pivot door in champagne bronze.
Champagne bronze dual function diverter with handheld shower head.
Wood wainscoting surrounding freestanding tub and outside of knee walls.
We build a knee wall in from of the freestanding tub and capped with a Quartz Arno ledge to give a place to put your hand as you enter and exit the tub.
Deck mounted champagne bronze tub faucet
Egg shaped freestanding tub
ForeverMark cabinets with a full-size pantry cabinet
Champagne bronze cabinet hardware
Champagne bronze widespread sink faucets
Outlets inside (2) vanity drawers for easy access
Powered recessed medicine cabinet with outlets inside
Sconce lighting between each mirror
(2) 4” recessed light above sinks on each vanity
Special exhaust fan that is a light, fan, and Bluetooth radio.
Oil Rubbed bronze heated towel bar to tight in the original door hardware.
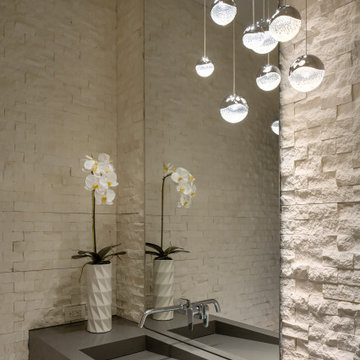
The dramatic powder bath features split-faced Freska limestone walls, Sonnemon pendant lighting, a Caesarstone custom integrated sink, and a Hansgrohe wall-mounted faucet.
Project Details // White Box No. 2
Architecture: Drewett Works
Builder: Argue Custom Homes
Interior Design: Ownby Design
Landscape Design (hardscape): Greey | Pickett
Landscape Design: Refined Gardens
Photographer: Jeff Zaruba
See more of this project here: https://www.drewettworks.com/white-box-no-2/
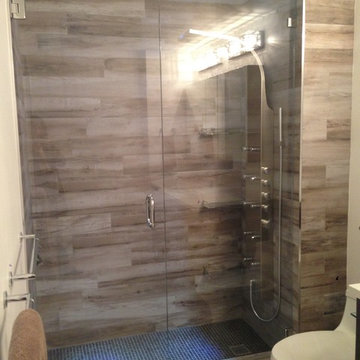
This modern bathroom has a lightly textured wood look porcelain tile called Abete. There are different colors and styles avaiable.
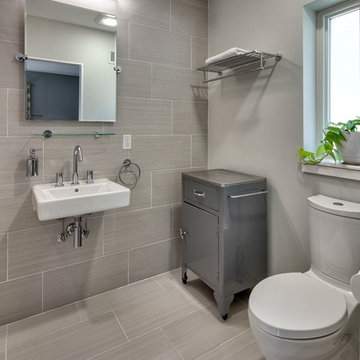
Clean lines define this beautiful space. Neutral gray tones with white and chrome accents highlight a modern, handicap-accessible guest bathroom.
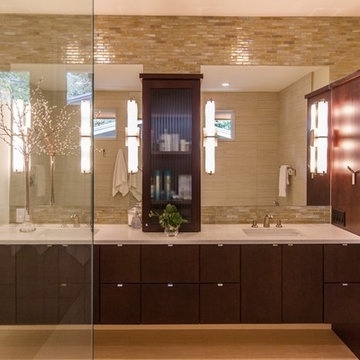
When designing this bathroom, our homeowners wanted tall vanities next to each other so that they could visit while getting ready for work. Interior Design by Jennifer Burggraaf, ASID, Count & Castle Design and Chuck Krueger AIA, Katz Builders, Inc. Custom Home Builder & Remodeler
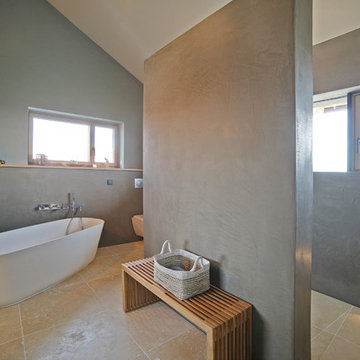
Badezimmer mit offener Dusche und Wandbekleidung in Spachteltechnik. rahmenloser Fensterausschnitt im Duschbereich.
Frei stehende Badewanne aus Mineralwerkstoff. Bodenbelag Travertin. Wandbelag Lehmputz und Kalkspachtel im Wechsel.
Duschblock frei stehend mit Sitzbank.
Foto: Gerhard Blank, München
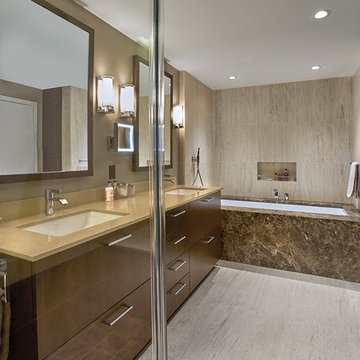
Master Bath with marble clad undermounted cast iron tub. Helpful tip, cast iron tubs heat up faster and stay hotter longer. They are very heavy though so considerations must be made to ensure the floor can support the weight. The vanity is quarted dark stained cherry wood. Medicine cabinets with a make-up mirror are used to maximize functionaity. The floor and tub wall are travertine and the counter top is a beige color polished quartz.
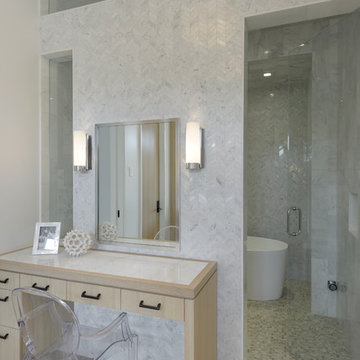
Builder: John Kraemer & Sons, Inc. - Architect: Charlie & Co. Design, Ltd. - Interior Design: Martha O’Hara Interiors - Photo: Spacecrafting Photography
Modern Bathroom with Travertine Flooring Ideas and Designs
5
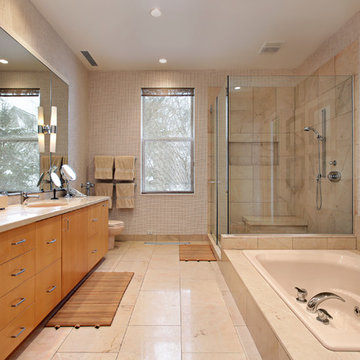
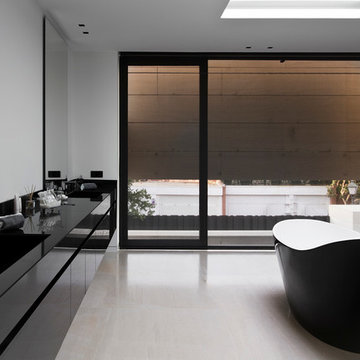
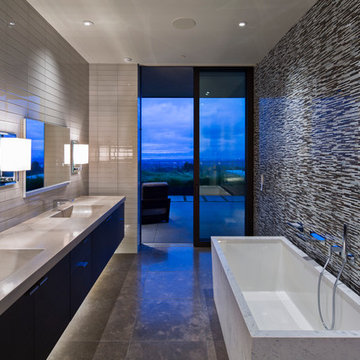
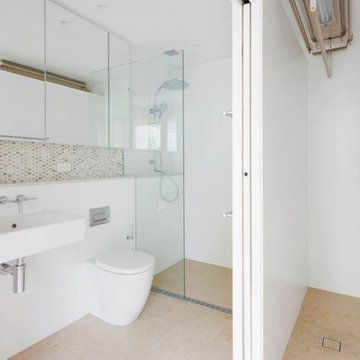
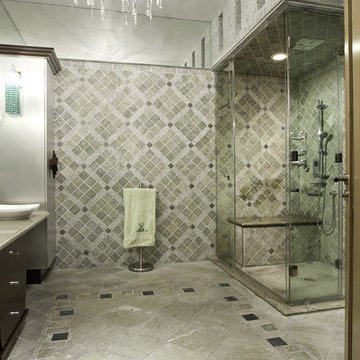
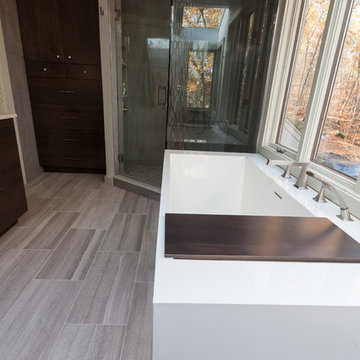
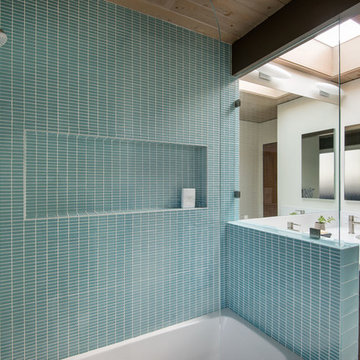
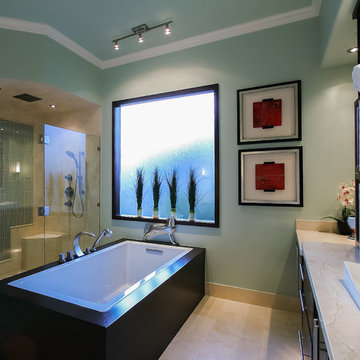
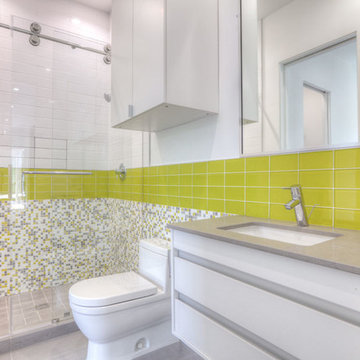
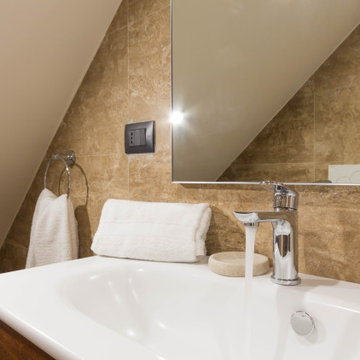

 Shelves and shelving units, like ladder shelves, will give you extra space without taking up too much floor space. Also look for wire, wicker or fabric baskets, large and small, to store items under or next to the sink, or even on the wall.
Shelves and shelving units, like ladder shelves, will give you extra space without taking up too much floor space. Also look for wire, wicker or fabric baskets, large and small, to store items under or next to the sink, or even on the wall.  The sink, the mirror, shower and/or bath are the places where you might want the clearest and strongest light. You can use these if you want it to be bright and clear. Otherwise, you might want to look at some soft, ambient lighting in the form of chandeliers, short pendants or wall lamps. You could use accent lighting around your modern bath in the form to create a tranquil, spa feel, as well.
The sink, the mirror, shower and/or bath are the places where you might want the clearest and strongest light. You can use these if you want it to be bright and clear. Otherwise, you might want to look at some soft, ambient lighting in the form of chandeliers, short pendants or wall lamps. You could use accent lighting around your modern bath in the form to create a tranquil, spa feel, as well. 