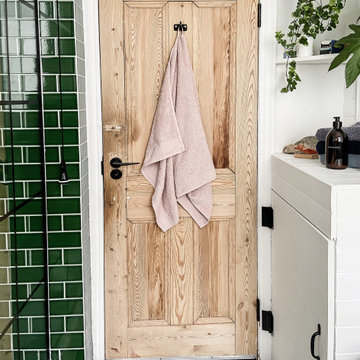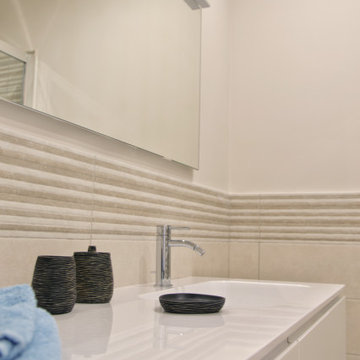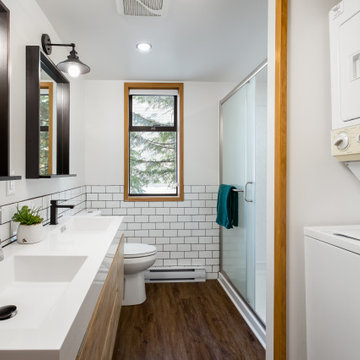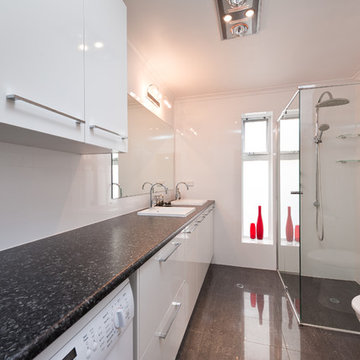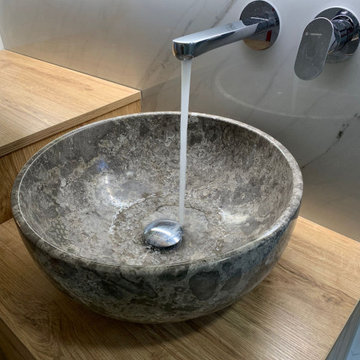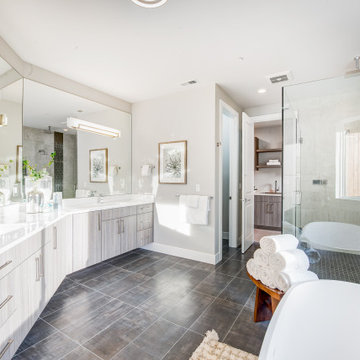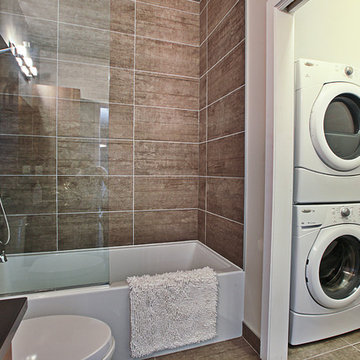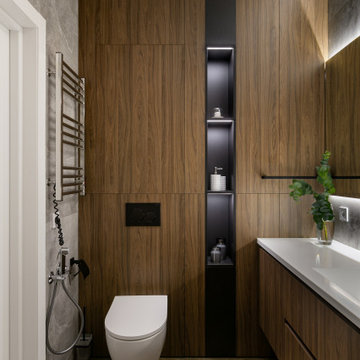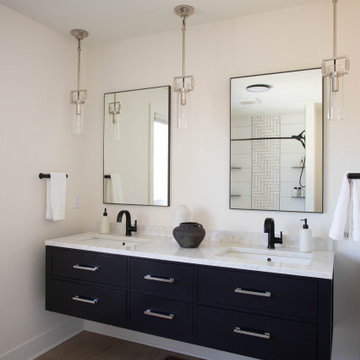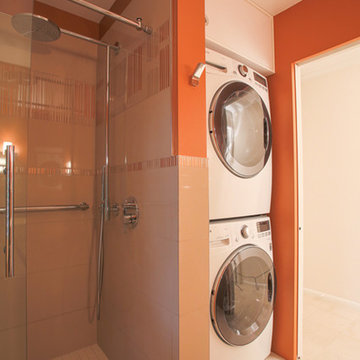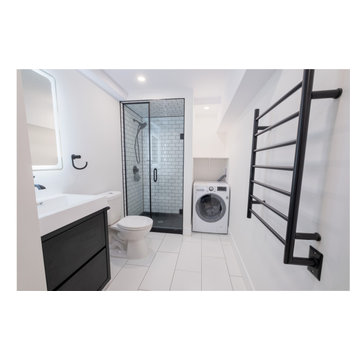Refine by:
Budget
Sort by:Popular Today
41 - 60 of 444 photos
Item 1 of 3
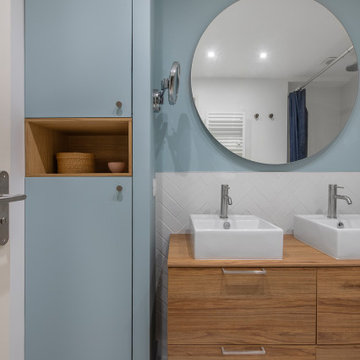
Notre projet Jaurès est incarne l’exemple du cocon parfait pour une petite famille.
Une pièce de vie totalement ouverte mais avec des espaces bien séparés. On retrouve le blanc et le bois en fil conducteur. Le bois, aux sous-tons chauds, se retrouve dans le parquet, la table à manger, les placards de cuisine ou les objets de déco. Le tout est fonctionnel et bien pensé.
Dans tout l’appartement, on retrouve des couleurs douces comme le vert sauge ou un bleu pâle, qui nous emportent dans une ambiance naturelle et apaisante.
Un nouvel intérieur parfait pour cette famille qui s’agrandit.
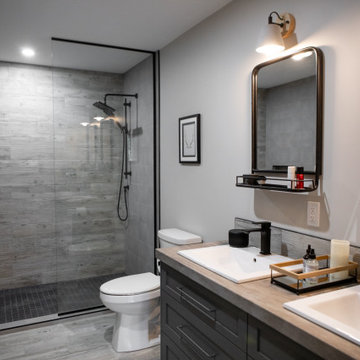
The master ensuite features a double vanity with a concrete look countertop, charcoal painted custom vanity and a large custom shower. The closet across from the vanity also houses the homeowner's washer and dryer. The walk-in closet can be accessed from the ensuite, as well as the bedroom.
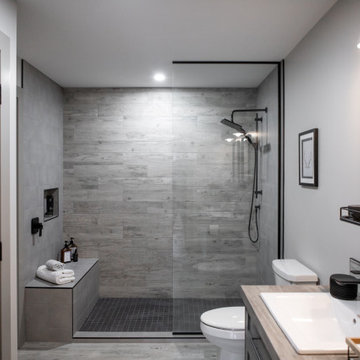
The master ensuite features a double vanity with a concrete look countertop, charcoal painted custom vanity and a large custom shower. The closet across from the vanity also houses the homeowner's washer and dryer. The walk-in closet can be accessed from the ensuite, as well as the bedroom.
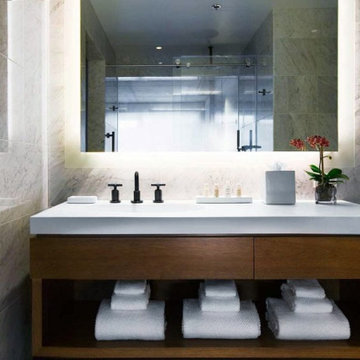
The Renaissance New York Midtown Hotel features Séura lighted mirrors in the bathrooms of each hotel guestroom. Most rooms are equipped with sleek Forte Lighted Mirrors that light up the bathroom vanities. Suites feature high-tech Séura TV Mirrors with intricately designed custom etched lighting patterns for a beautifully personalized bathroom design.
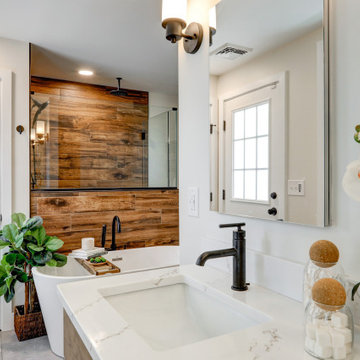
Stained wood double vanity with quartz countertop and matte black fixtures
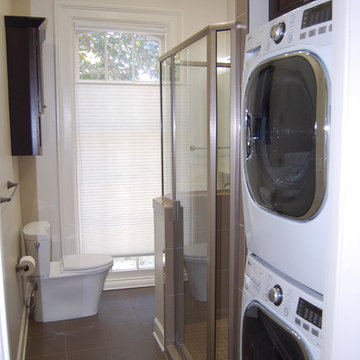
The compact guest bathroom needed to house a stackable washer/dryer unit along with a tile shower and much needed cabinet space, all with an industrial, modern vibe.
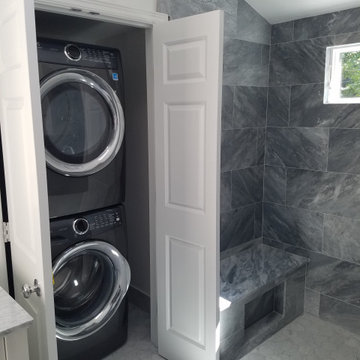
Newly renovated master bath with vaulted ceiling and skylight to bring in more natural light with the added convenience of a washer & dryer.
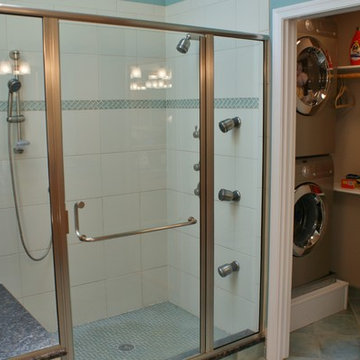
Large Bathroom Remodel - Measuring 13'x11'
This is an AFTER picture.
The Custom shower which measures 5'8"x3'6" has (in addition to the shower head) 3 body sprays and a hand-held by the seat. A clear glass tile was used for the shower pan, and the matching accent strip. Through the pocket door to the right is the new "Laundry & Toilet Closet" where a washer and dryer now sit on a custom raised drain pan, where the old shower surround once was.
The entire bathroom was gutted, the skylight was replaced, the window by tub was eliminated, and the other window was reduced in size and replaced. The large whirlpool tub was eliminated and replaced with a custom shower. The existing "toilet closet" was transformed into a "Laundry & Toilet Closet", replacing the small shower enclosure with a washer & dryer. A platform with custom drain pan was built to hold them. The Existing 5' vanity was replaced with over 17' of new vanity cabinets.
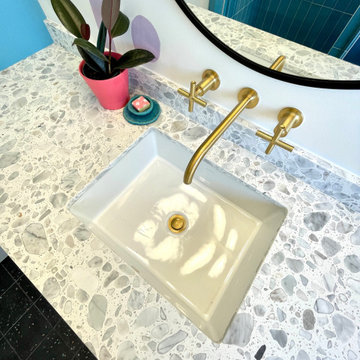
Modern and fun bathroom with built in washer/dryer. Floating walnut vanity with terrazzo countertop. The owner provided a custom mural to complete the desgn.
Modern Bathroom and Cloakroom with a Laundry Area Ideas and Designs
3


