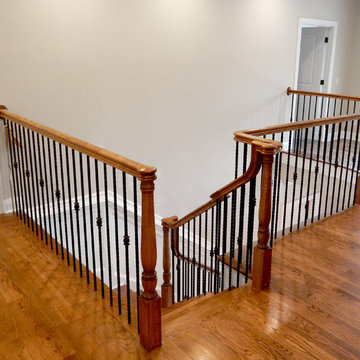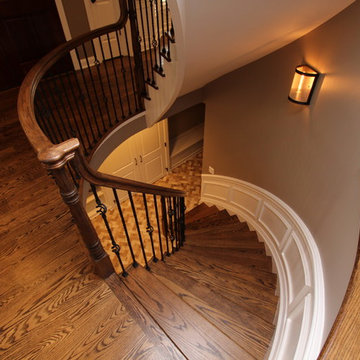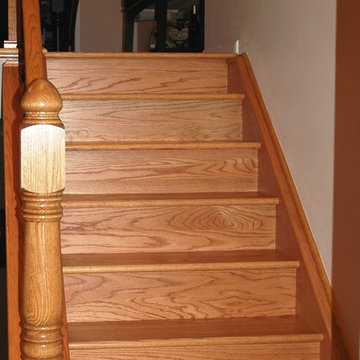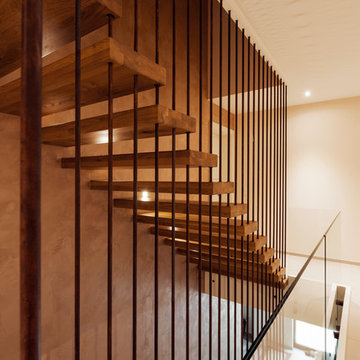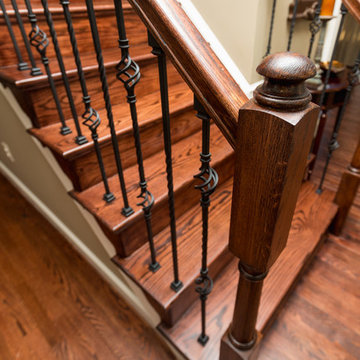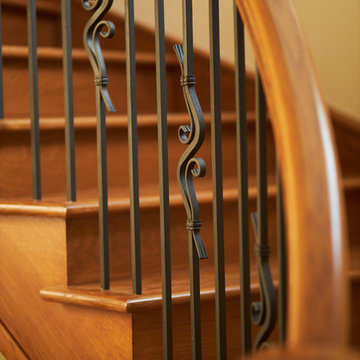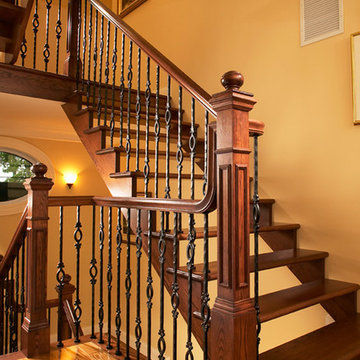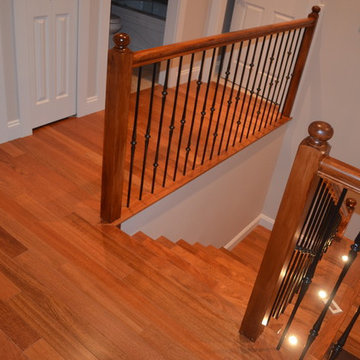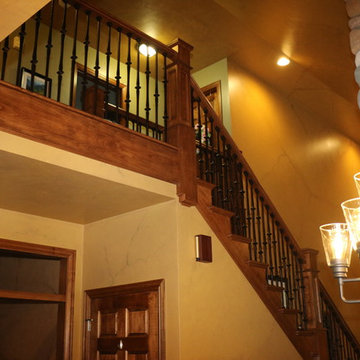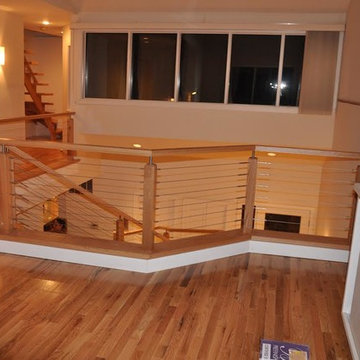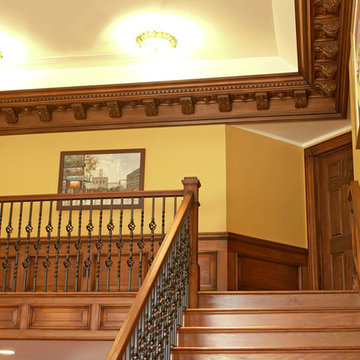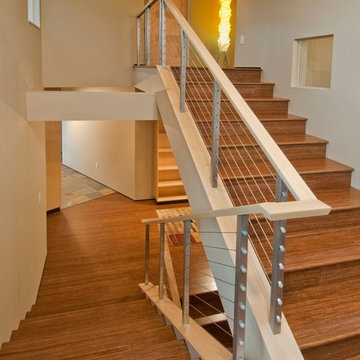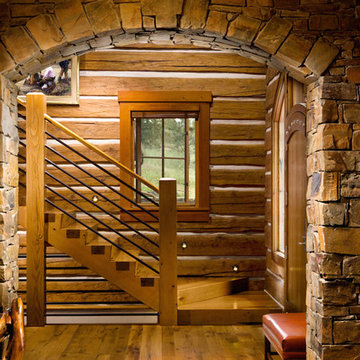Mixed Railing Staircase Ideas and Designs
Refine by:
Budget
Sort by:Popular Today
61 - 80 of 133 photos
Item 1 of 3
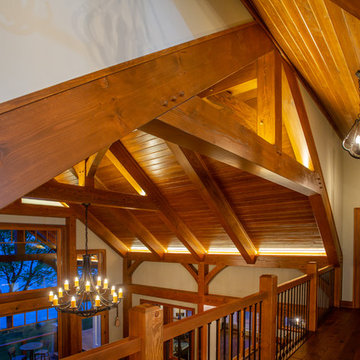
Our clients already had a cottage on Torch Lake that they loved to visit. It was a 1960s ranch that worked just fine for their needs. However, the lower level walkout became entirely unusable due to water issues. After purchasing the lot next door, they hired us to design a new cottage. Our first task was to situate the home in the center of the two parcels to maximize the view of the lake while also accommodating a yard area. Our second task was to take particular care to divert any future water issues. We took necessary precautions with design specifications to water proof properly, establish foundation and landscape drain tiles / stones, set the proper elevation of the home per ground water height and direct the water flow around the home from natural grade / drive. Our final task was to make appealing, comfortable, living spaces with future planning at the forefront. An example of this planning is placing a master suite on both the main level and the upper level. The ultimate goal of this home is for it to one day be at least a 3/4 of the year home and designed to be a multi-generational heirloom.
- Jacqueline Southby Photography
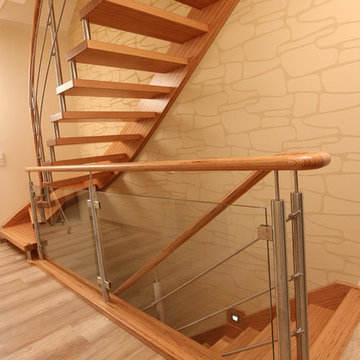
Belegung einer Betontreppe in Faltwerkoptik mit Baubuche, unterseitig integrierter Stauraumlösung
Edelstahl-Querstabgeländer auf der unteren Treppe beginnend - in eine Glasgalerie auf der Zwischenetage übergehend und auf der einseitg gebolzten Treppe fortgesetzt, Bolzentreppe unter die Decke gezogen für mehr Laufbreite und Geländer an der Deckenkante endend
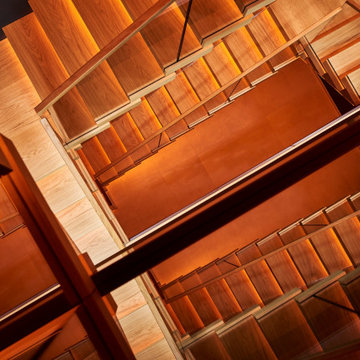
Этот уникальный частный дом расположен в холмистой местности в Германии неподалеку от города Кассель.
Элегантная простота сочетания светлых и темных тонов, а также естественная красота элементов, выполненных из дуба, окутывают шармом и изысканностью. Лаконичный дизайн выгодно подчеркивает жилое назначение дома.
Благодаря консольной конструкции и массивным дубовым ступеням, как будто плывущим в воздухе, возникает ощущение, что лестница парит в открытом пространстве.
ИННОВАЦИОННАЯ ТЕХНОЛОГИЯ ОСВЕЩЕНИЯ. Свет поступает из нижней стороны ступени, выполненной из высококачественного дубового шпона, что в сочетании с практически невидимой стеклянной балюстрадой создает четкий световой ритм. Теплый и манящий свет, струящийся сквозь древесину, зарождается на ее поверхности и обращает мысли к пылающему закату.
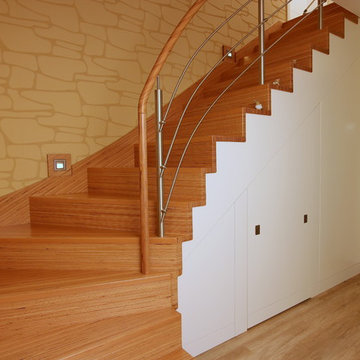
Belegung einer Betontreppe in Faltwerkoptik mit Baubuche, unterseitig integrierter Stauraumlösung
Edelstahl-Querstabgeländer auf der unteren Treppe beginnend - in eine Glasgalerie auf der Zwischenetage übergehend und auf der einseitg gebolzten Treppe fortgesetzt, Bolzentreppe unter die Decke gezogen für mehr Laufbreite und Geländer an der Deckenkante endend
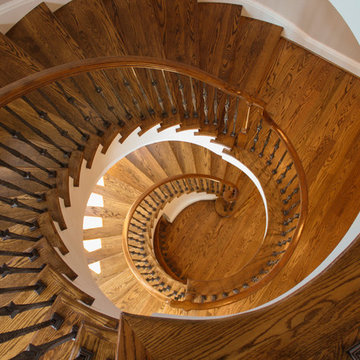
Custom curved multilevel staircase in beautiful Mediterranean stone & stucco home. We were very fortunate to be part of this wonderful project by designing and building this code compliant curved masterpiece. Our skilled design and manufacturing team loves the challenge of finding solutions for staircases that need to be functional and up to code in interior spaces with geometrical constraints.
Copyright © 2016 Century Stair Company All Rights Reserved
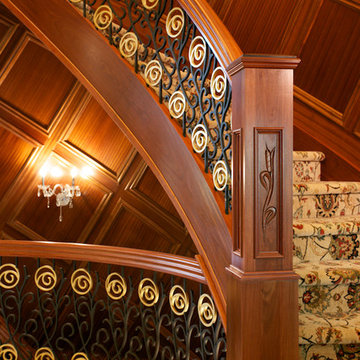
6.5'' recessed panel posts with custom panel carvings.
Ryan Patrick Kelly Photographs
Mixed Railing Staircase Ideas and Designs
4
