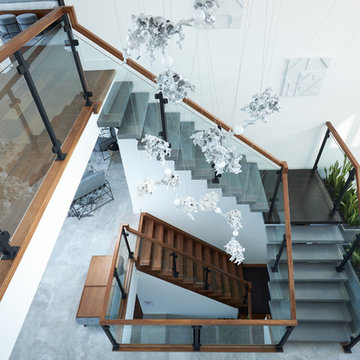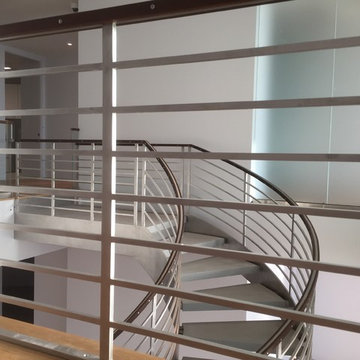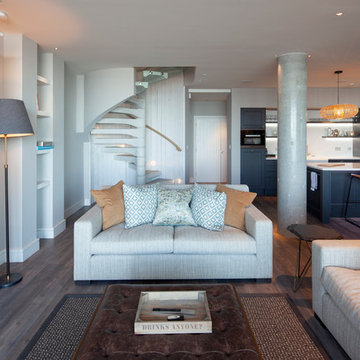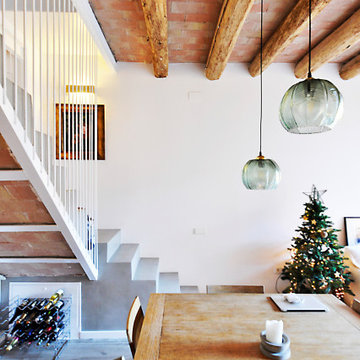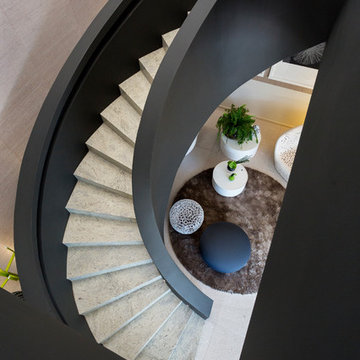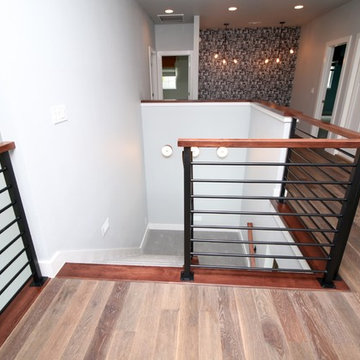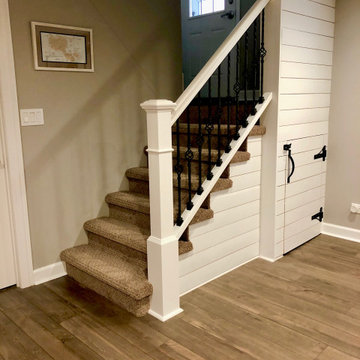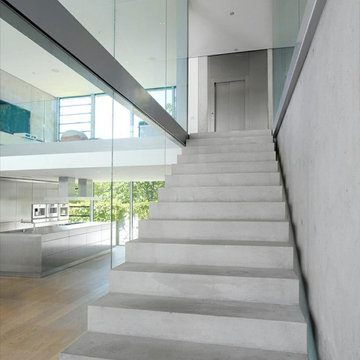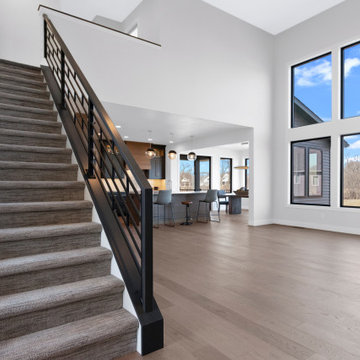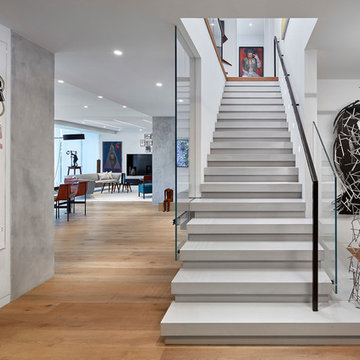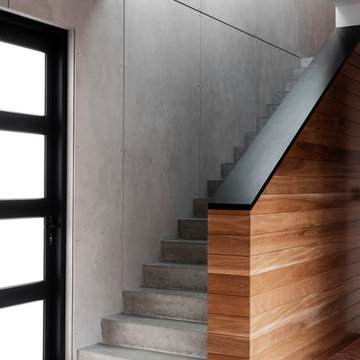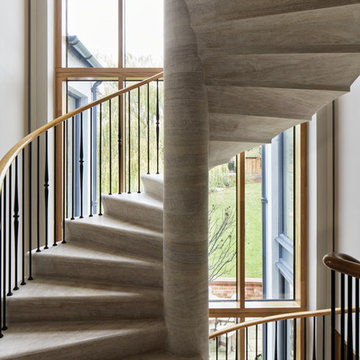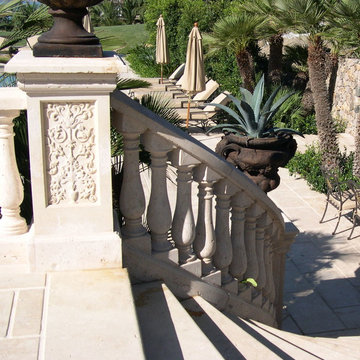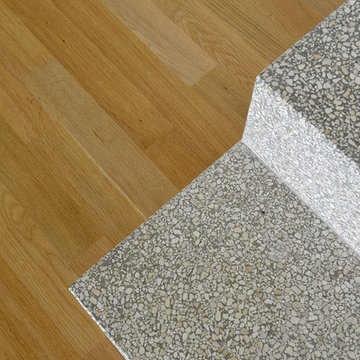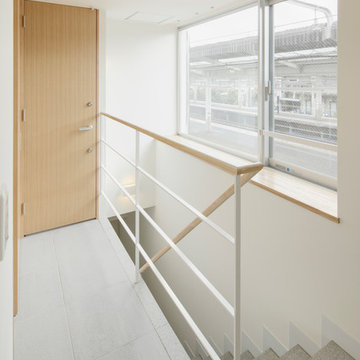Mixed Railing Concrete Staircase Ideas and Designs
Refine by:
Budget
Sort by:Popular Today
1 - 20 of 74 photos
Item 1 of 3
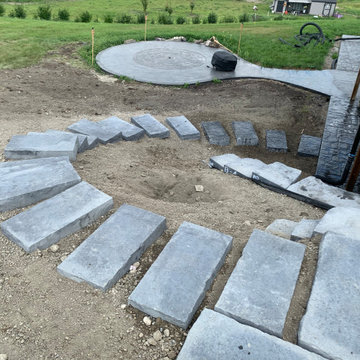
Our client wanted to do their own project but needed help with designing and the construction of 3 walls and steps down their very sloped side yard as well as a stamped concrete patio. We designed 3 tiers to take care of the slope and built a nice curved step stone walkway to carry down to the patio and sitting area. With that we left the rest of the "easy stuff" to our clients to tackle on their own!!!
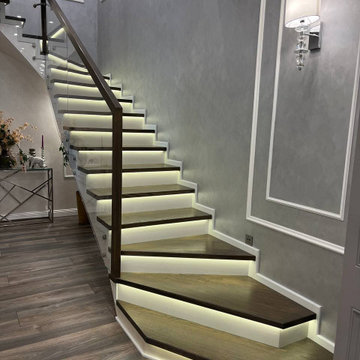
Ну очень эффектная лестница…
Наш заказчик обратился к нам после двух неудачных попыток сделать лестницу мечты и вот наконец-то результат, который предвосхитил все ожидания ?
Лестница на бетонном основании облицована дубовыми ступенями, поручни, обклад и все малые детали, также выполнены из дубового массива.
Ограждение выполнили из закаленного стекла Pilkington, Triplex 6+6 мм., Cristalvision – премиальное качество и первоклассный внешний вид!
В своих проектах мы используем только европейские сертифицированные ЛКМ, что обеспечивает прекрасное качество покрытий на долгие годы.
? Если Вы хотите изготовить у нас лестницу, то направляйте свою заявку:
⃣ в Директ
⃣ на наш сайт www.NeedToBuild.ru
⃣ по электронной почте info@needtobuild.ru.
Мы, также, будет рады пообщаться по телефону : +7(495) 150-44-59
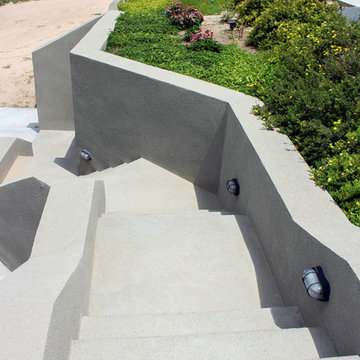
The slope of the land made this a fun project to design. To break up the long staircase to the front door we put some landings in there and added a different shape to it. Lighting and landscaping help to also soften the staircase.
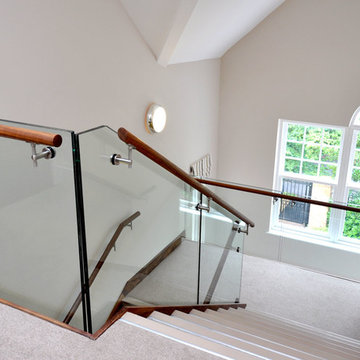
Four flights of pre-cast concrete staircases that have had the inner and outer strings clad in walnut. The handrail and apron boards are also walnut. The handrails are on both sides of the stairs and around the landings. The balustrade is toughened and laminated glass attached to the strings and aprons with stainless steel fittings. The gallery matches the stair design including apron boards.
Photo Credit: Kevala Stairs
Mixed Railing Concrete Staircase Ideas and Designs
1

