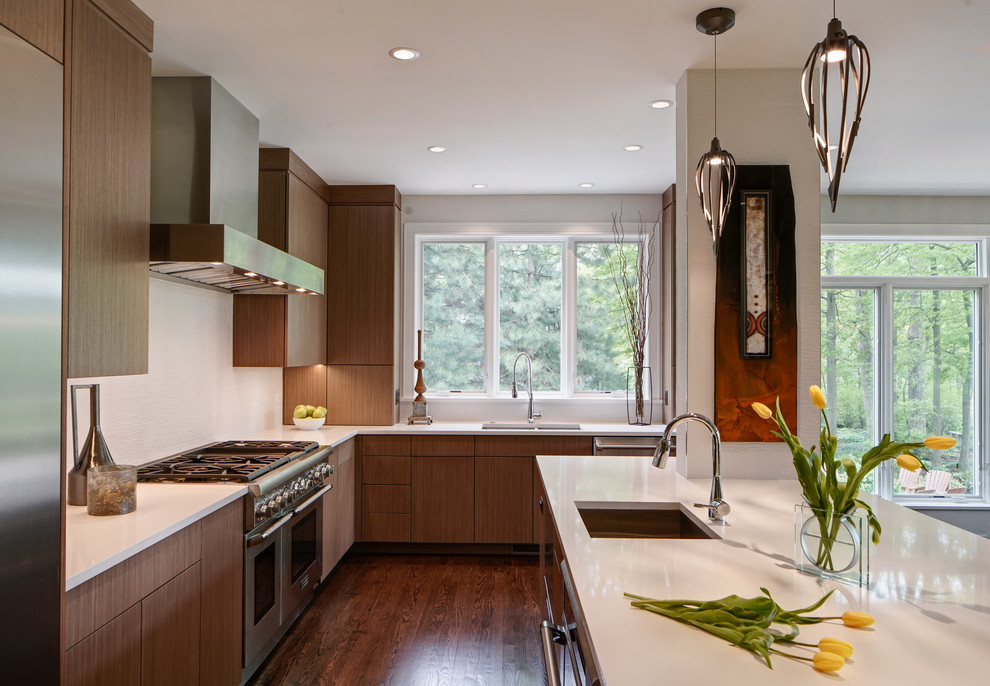
Minimalistic Modern Kitchen Remodel
he original kitchen in this home was fairly small and traditional- a typical white kitchen. A small family room was located off the kitchen and there was a wrap around deck and Gazebo. The homeowners were looking for a more open great room concept with more contemporary materials. They also wanted a larger kitchen with more pantry storage.
The decision was made to knock down the gazebo and add a small addition in its place thereby enlarging the kitchen. The floor in the family room was raised to make everything one level. There was one structural issue that needed to be addressed, the original corner of the house was a required structural post so the kitchen needed to design around this post. This post was incorporated into the design, clad in a textured tile to add interest.
