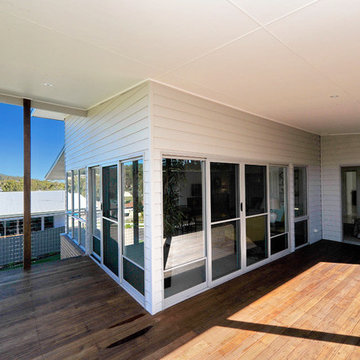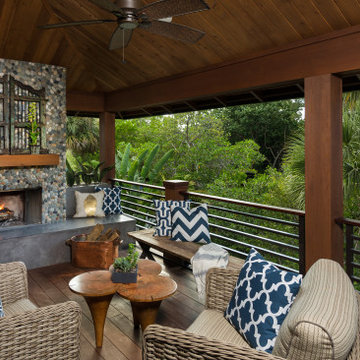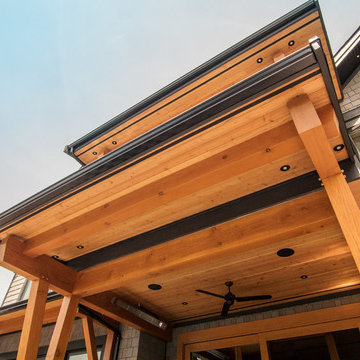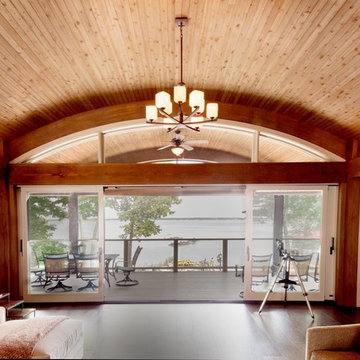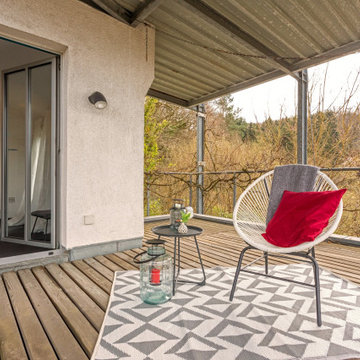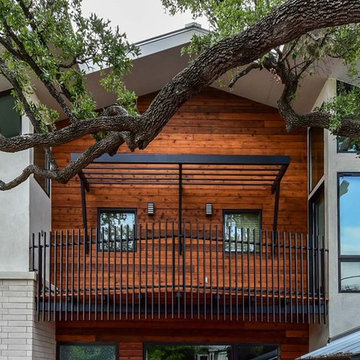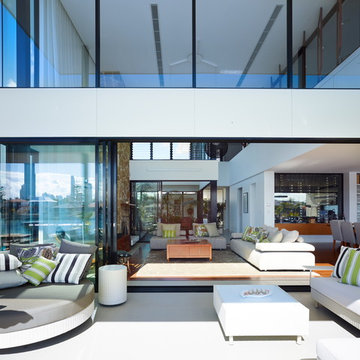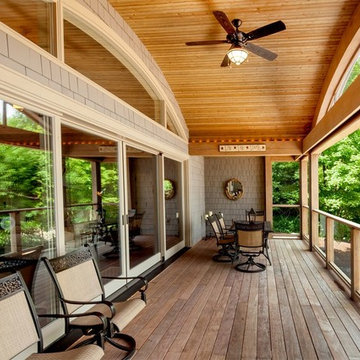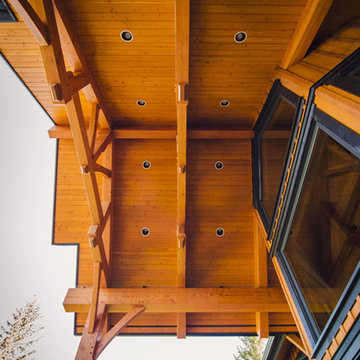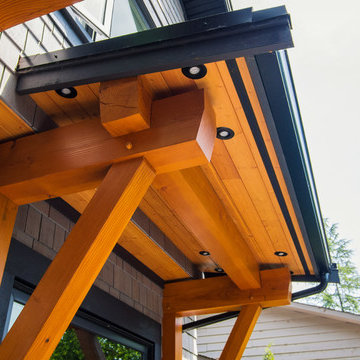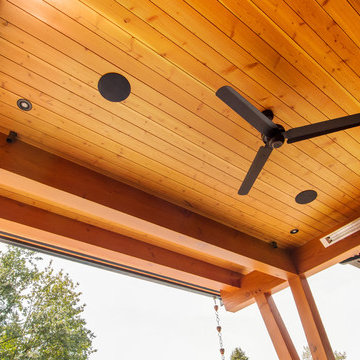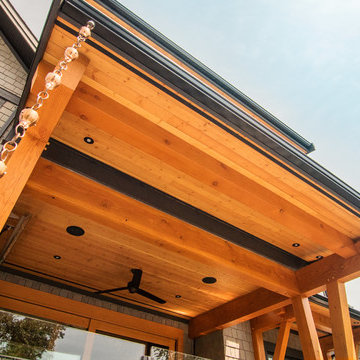Midcentury Balcony with All Types of Cover Ideas and Designs
Refine by:
Budget
Sort by:Popular Today
41 - 60 of 64 photos
Item 1 of 3
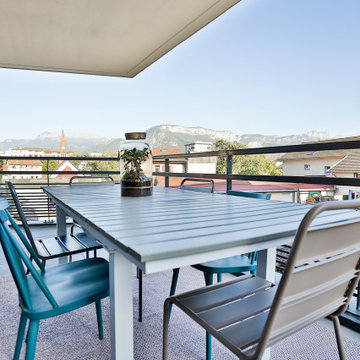
L'espace salle à manger est ainsi constitué d’une grande table d’extérieur en métal extensible avec, encore une fois, un mix & match de chaises d’extérieur dans le même matériau. Pour essayer de préserver au maximum le vis-à-vis j’ai conseillé à ma cliente d’installer contre la main courante une jardinière assez haute et de la remplir avec des plantes qui prennent très vite un beau volume. Cette dernière est en cours de réalisation car c’est un élément créé sur-mesure. Il en est de même pour les 3 pots de fleurs entre l’espace salon et salle à manger. De plus, ces éléments dématérialisent la séparation entre les deux espaces récemment constitués.
Sous la table et les chaises vous pouvez observer un tapis de couleur lilac de la marque Suédoise Pappelina. Ces tapis sont parfaits pour l’extérieur car ils sont très résistants aux UV et aux intempéries et très facilement nettoyable.
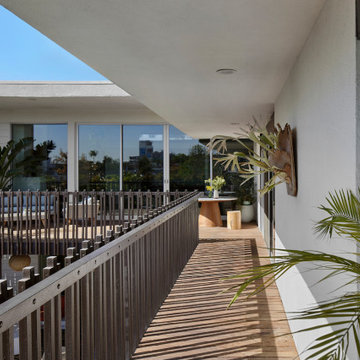
Teak balconies from the upper floor's Living Room and Primary Bedroom offer fantastic views of Beverly Hills beyond. Asian inspired wood guardrail detail offers visual interest and incredible shadows throughout the day.
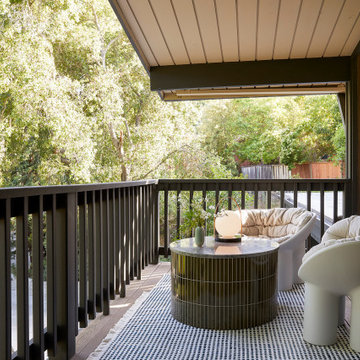
This 1960s home was in original condition and badly in need of some functional and cosmetic updates. We opened up the great room into an open concept space, converted the half bathroom downstairs into a full bath, and updated finishes all throughout with finishes that felt period-appropriate and reflective of the owner's Asian heritage.
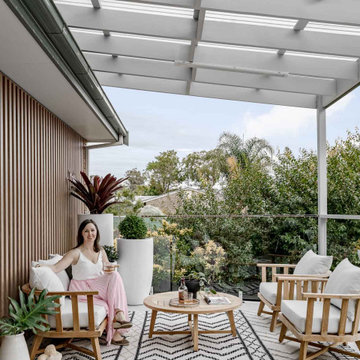
Clean, horizontal lines and timber accents are key design elements for Mid Century Modern inspired homes. Timber-look aluminium battens by DecoBatten were used to create a modern yet tranquil outdoor space that accentuates the home’s characteristics and blends seamlessly with the surrounding bushland.
Images courtesy of The Palm Co.
Designer: Michelle Viret Design
Builder: New Start Building & Construction
Product: 50 x 50 QuickClick DecoBattens
Colour: DecoWood® Natural Spotted Gum
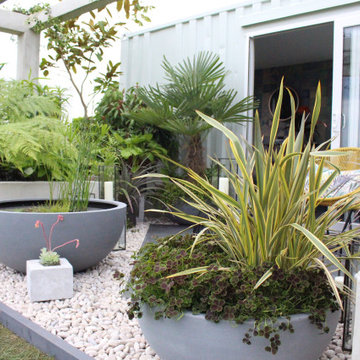
RHS Malvern Spring Festival Gold medal winning show garden and Best in Category- Green Living Spaces
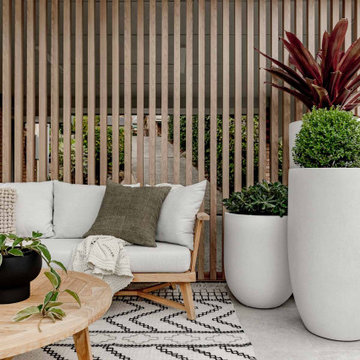
Clean, horizontal lines and timber accents are key design elements for Mid Century Modern inspired homes. Timber-look aluminium battens by DecoBatten were used to create a modern yet tranquil outdoor space that accentuates the home’s characteristics and blends seamlessly with the surrounding bushland.
Images courtesy of The Palm Co.
Designer: Michelle Viret Design
Builder: New Start Building & Construction
Product: 50 x 50 QuickClick DecoBattens
Colour: DecoWood® Natural Spotted Gum
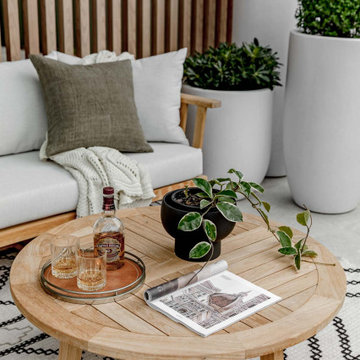
Clean, horizontal lines and timber accents are key design elements for Mid Century Modern inspired homes. Timber-look aluminium battens by DecoBatten were used to create a modern yet tranquil outdoor space that accentuates the home’s characteristics and blends seamlessly with the surrounding bushland.
Images courtesy of The Palm Co.
Designer: Michelle Viret Design
Builder: New Start Building & Construction
Product: 50 x 50 QuickClick DecoBattens
Colour: DecoWood® Natural Spotted Gum
Midcentury Balcony with All Types of Cover Ideas and Designs
3
