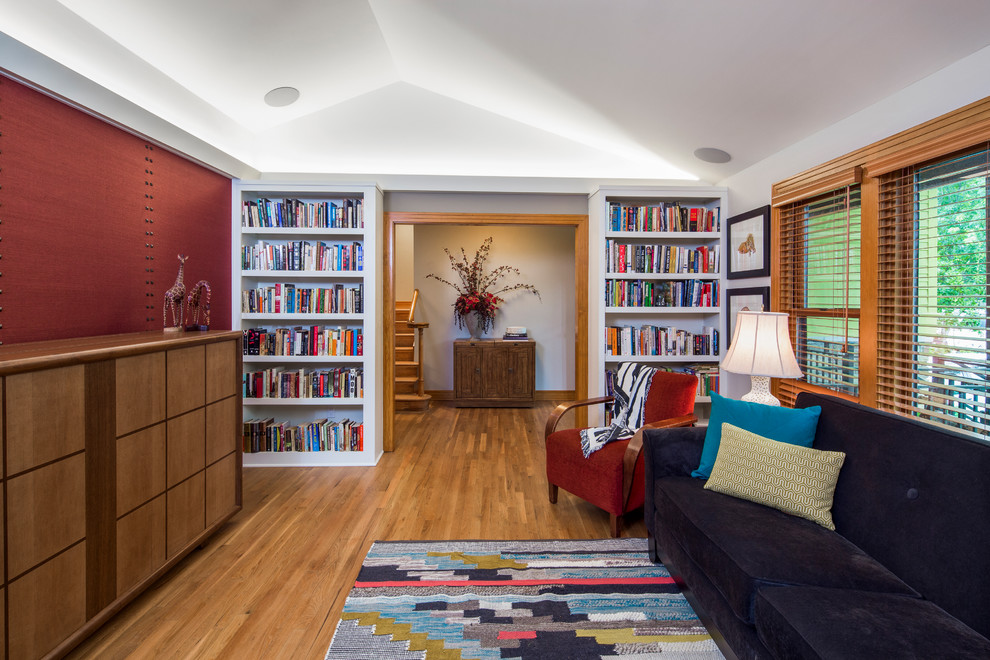
Mid-Century Split Level Addition/Whole House Remodel
Living Room
Looking back toward the Entry, one sees the new bookshelves and the stair leading to the bedrooms at the second level--but just a half level above the mid-level shared living spaces.
The former Living Room had a flat ceiling, and the new vault with the cove lighting lets the room breathe.
Note that the TV is retracted here. Bookshelves are turned inward in the room, and out of view of the Entry hall.
stained oak trim; original oak floors • Waynesboro Taupe by Benjamin paint on walls & ceiling • Seattle Mist by Benjamin Moore paint in music nook • sun tunnel • custom designed & built buffet
Construction by CG&S Design-Build.
Photography by Tre Dunham, Fine focus Photography
Other Photos in Mid-Century Split Level Addition/Whole House Remodel

Entrance/LR