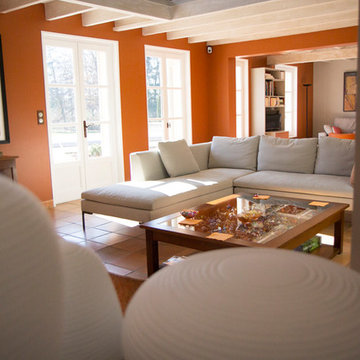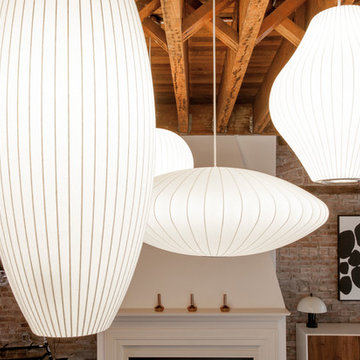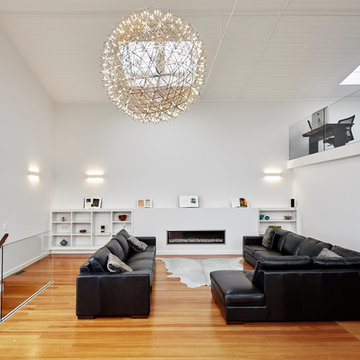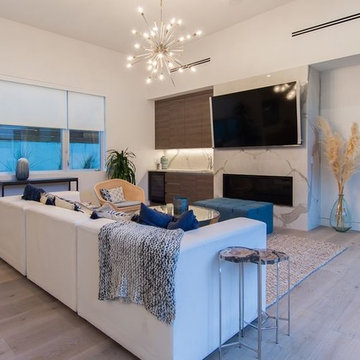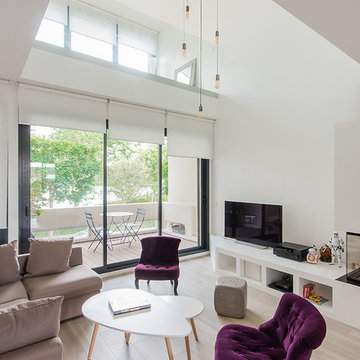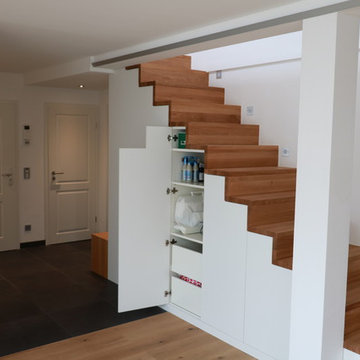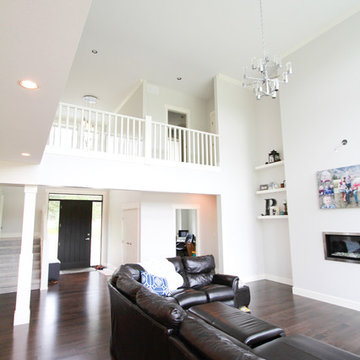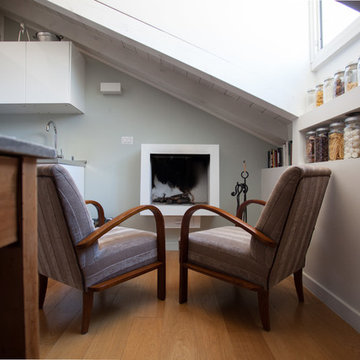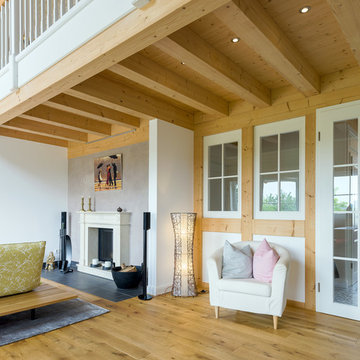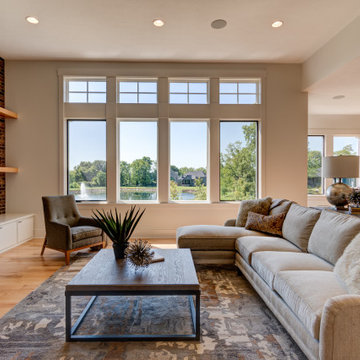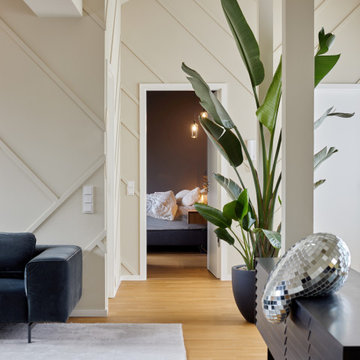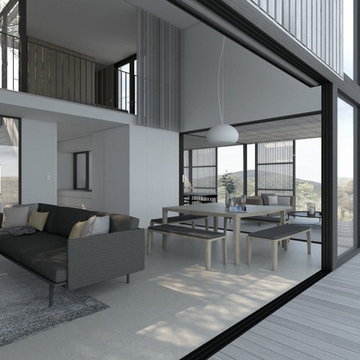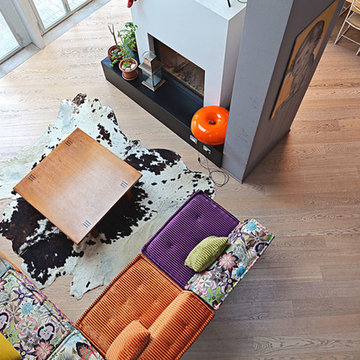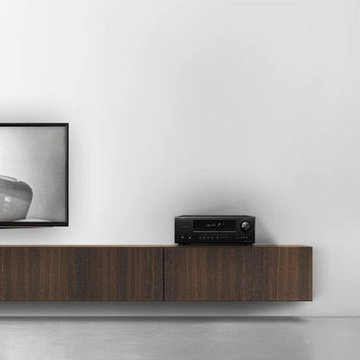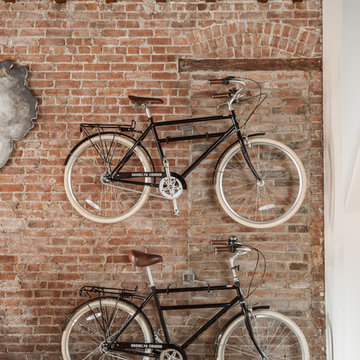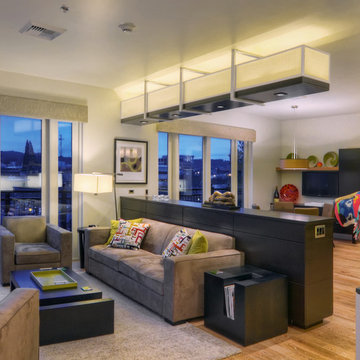Mezzanine Living Space with a Plastered Fireplace Surround Ideas and Designs
Refine by:
Budget
Sort by:Popular Today
221 - 240 of 780 photos
Item 1 of 3
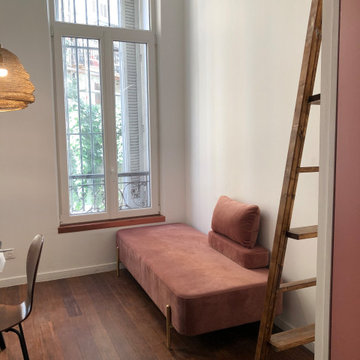
Ancien appartement traversant dans son jus divisé en deux studio dont un que voici. Tout à été à créer, que ce soit la mezzanine, la découpe des volumes ainsi que la cuisine et la salle de bain qui étaient à l'origine un placard. La hauteur sous plafond à permise de créer une mezzanine avec un couchage pour deux et libérer l'emprise au sol de cet espace nuit.
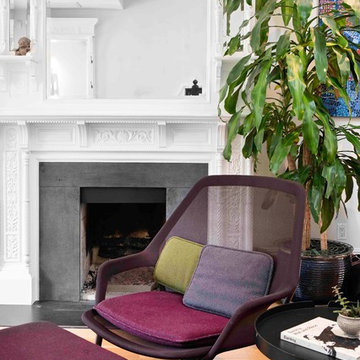
A living room that blends modern with traditional style, showcasing the Vitra Slow Chair in Berry.
Photo: Alexey Gold-Devoryadkin
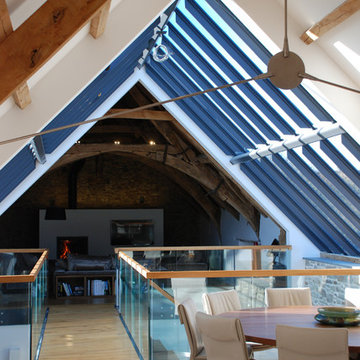
One of the only surviving examples of a 14thC agricultural building of this type in Cornwall, the ancient Grade II*Listed Medieval Tithe Barn had fallen into dereliction and was on the National Buildings at Risk Register. Numerous previous attempts to obtain planning consent had been unsuccessful, but a detailed and sympathetic approach by The Bazeley Partnership secured the support of English Heritage, thereby enabling this important building to begin a new chapter as a stunning, unique home designed for modern-day living.
A key element of the conversion was the insertion of a contemporary glazed extension which provides a bridge between the older and newer parts of the building. The finished accommodation includes bespoke features such as a new staircase and kitchen and offers an extraordinary blend of old and new in an idyllic location overlooking the Cornish coast.
This complex project required working with traditional building materials and the majority of the stone, timber and slate found on site was utilised in the reconstruction of the barn.
Since completion, the project has been featured in various national and local magazines, as well as being shown on Homes by the Sea on More4.
The project won the prestigious Cornish Buildings Group Main Award for ‘Maer Barn, 14th Century Grade II* Listed Tithe Barn Conversion to Family Dwelling’.
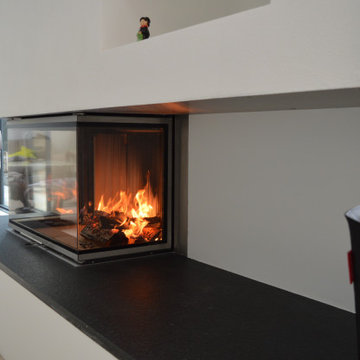
In diesem Neubau sollte ein dreiseitiger Heizkamin erstellt werden. Obwohl das Haus sehr groß ist, durfte der Kamin nicht besonders tief werden. Da in diesem Fall auch noch der Schornstein integriert werden musste, haben wir uns doch etwas einfallen lassen. Ein Edelstahlschornstein der Firma Steegmüller Kaminoflex GmbH wurde im Heizkamin integriert. Die Prüföffnung ist durch die Außenwand zu erreichen. Eine freischwebende Haube und die zum Verweilen einladende Bank geben dem Kamin dann noch das Gewisse etwas.
Die Eckdaten:
- Kamineinsatz: Brunner: Panorama-Kamin 57/40/85/40 in Edelstahl
- Naturstein: LH Naturstein Nero assoluto Eco-Antic geflammt
Mezzanine Living Space with a Plastered Fireplace Surround Ideas and Designs
12




