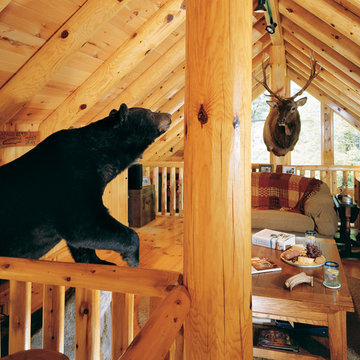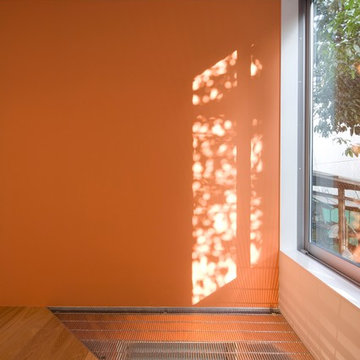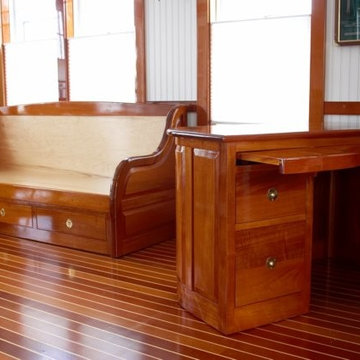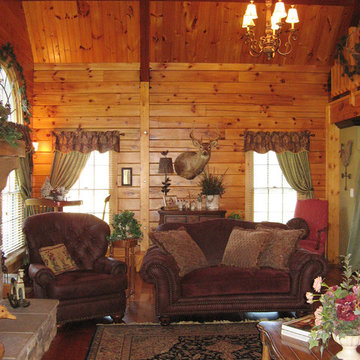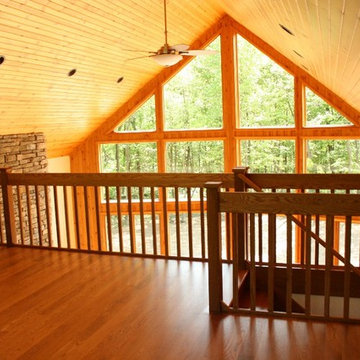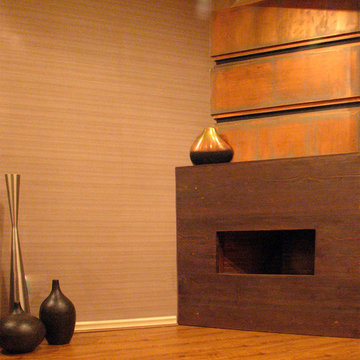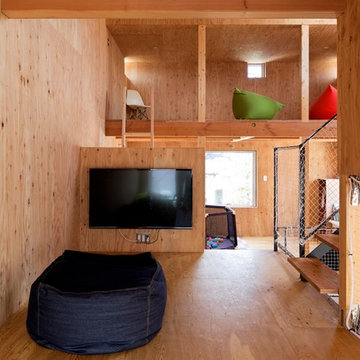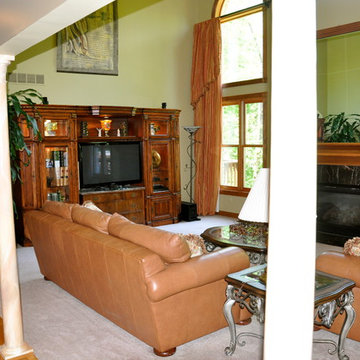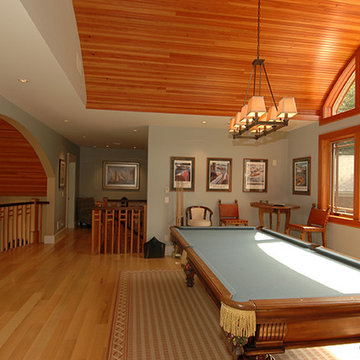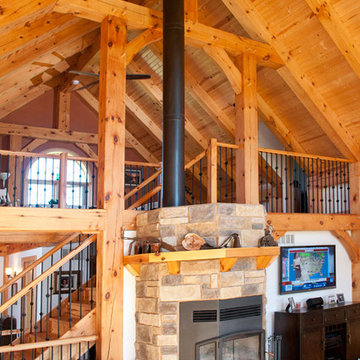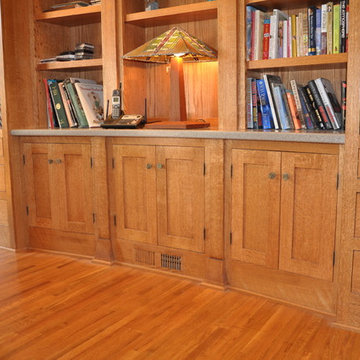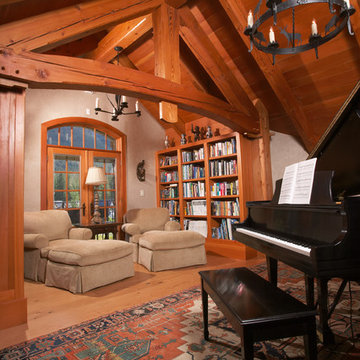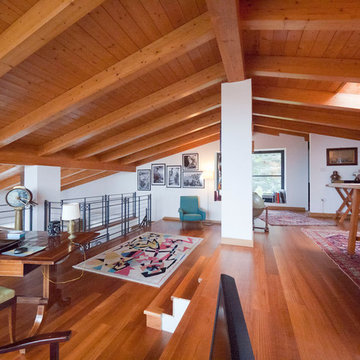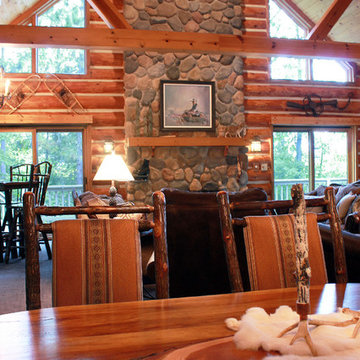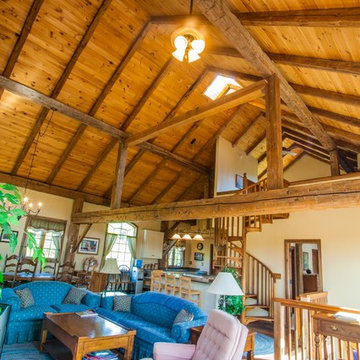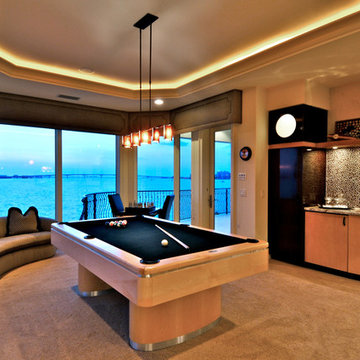Mezzanine Living Space Ideas and Designs
Refine by:
Budget
Sort by:Popular Today
201 - 220 of 396 photos
Item 1 of 3
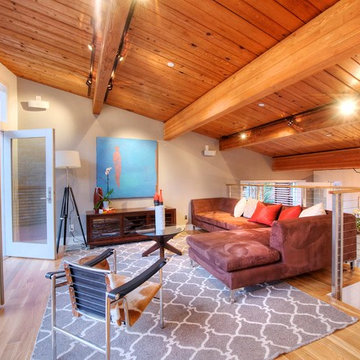
Presenting a mid-century modern home in Mill Valley with simple yet dramatic architectural features located at 523 Brookline Avenue Mill Valley CA.
Perched above a very quiet spot at the end of a cul de sac, this brand new and visually interesting home boasts panoramic degree views of Tam Valley. With impeccable attention to detail, the contemporary design has an inviting vaulted entry opening up into the living and dining areas with high exposed wood ceilings. Wonderful natural light floods the rooms. Perfectly integrating the wooded surroundings, this comfortable and high tech home features four new outdoor decks off the kitchen, yard, living/dining rooms, and the master bedroom. Wonderful natural light floods the rooms. The living room, dining room and kitchen are all integrated with sleek design finishes including contemporary cable railing, interesting and repeated architectural detailing and matte finished hardwood flooring all with expansive views.
This home reflects a refined taste and a sense of style that is noted in the careful orientation of the roof line, the windows and the outdoor living areas. The designer, Charles Stewart Architects, has created an experience, not just a home. Perfectly integrating the wooded surroundings, this comfortable and high tech home features four new outdoor decks off the kitchen, yard, living/dining rooms, and the master bedroom. The master bathroom includes a large shower and a soaking tub. State of the art appliances (Bosch, Samsung, LG) and high tech detecting systems guarantee safety and privacy. The home features Nest operating systems including heating system control and smoke/heat detection systems plus controls for garage doors and all accessible via your smart phone for programming and monitoring.
With an award winning school district, an excellent pre-school (Kumara), the Tamalpais Community Center, a new Good Earth grocery store coming soon to the neighborhood and easy access to the recently renovated Eastwood Park as well as to San Francisco, the location can't be beat!
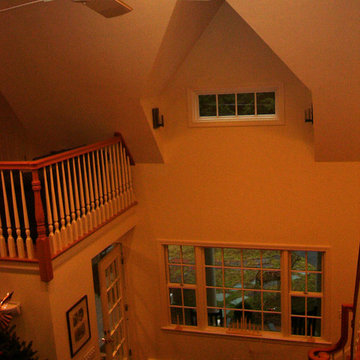
The vertical design components are spectacular - windows, balconies and ceilings!
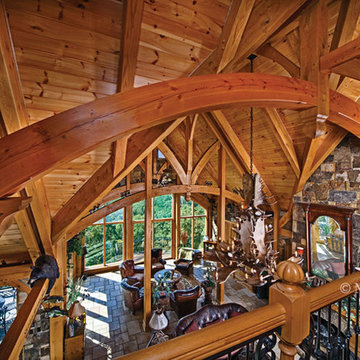
From this loft view, a web-like sea of intricate timber trusswork is seen stretching over the main living spaces below. A true testament to the artistery of timber framing, the loft allows the viewer to get up close to the home's interior wood.
Photo By: Joseph Hilliard
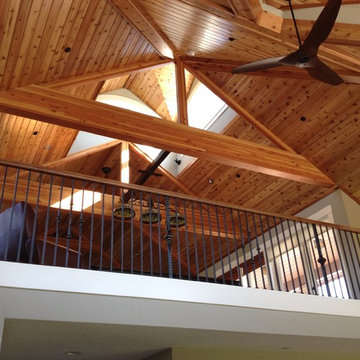
A new single family residence just outside Portland, Oregon by Integrate Architecture & Planning, p.c.
Mezzanine Living Space Ideas and Designs
11




