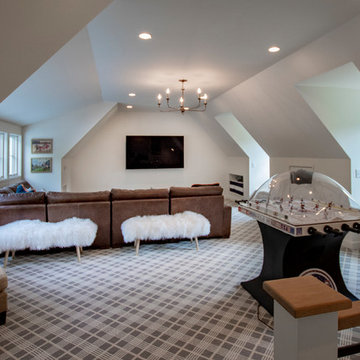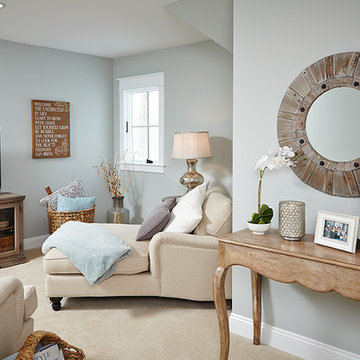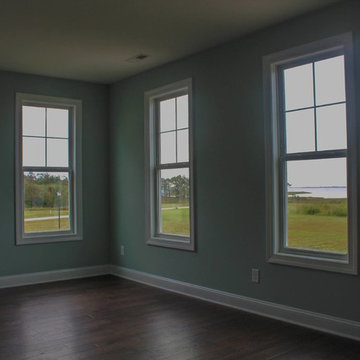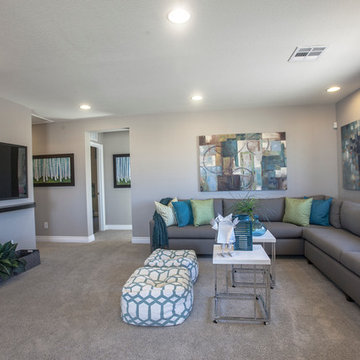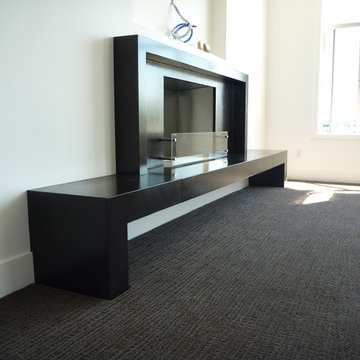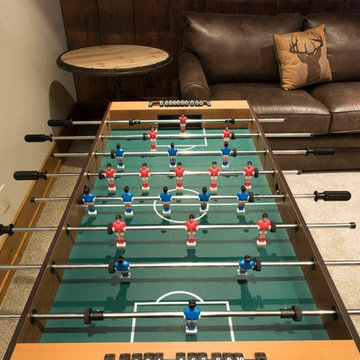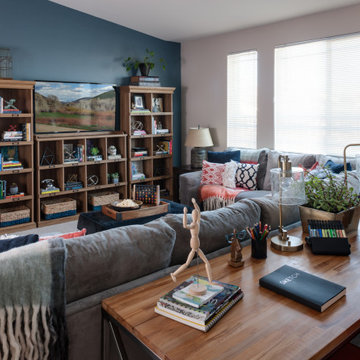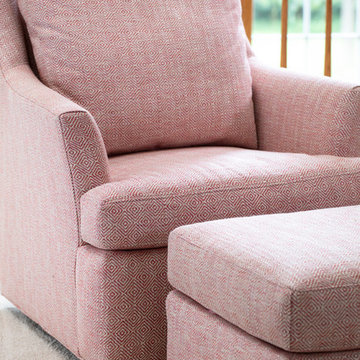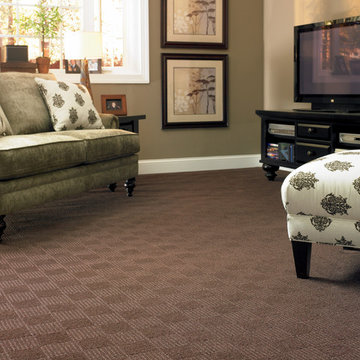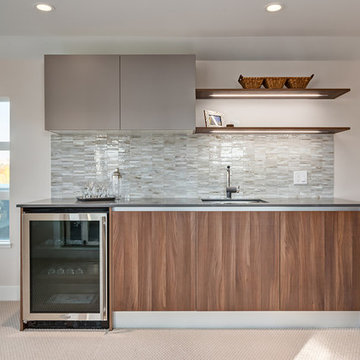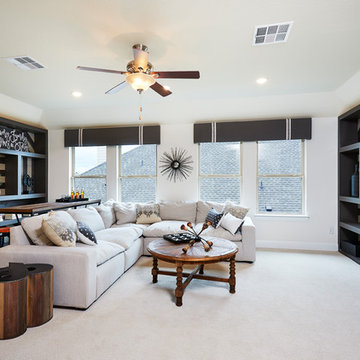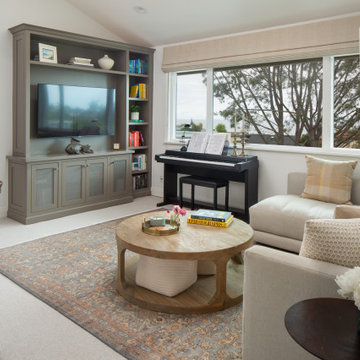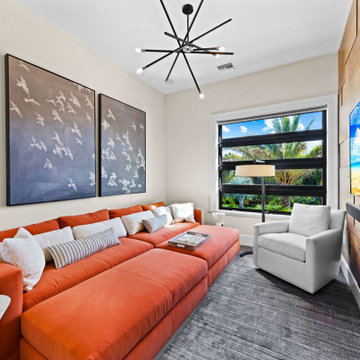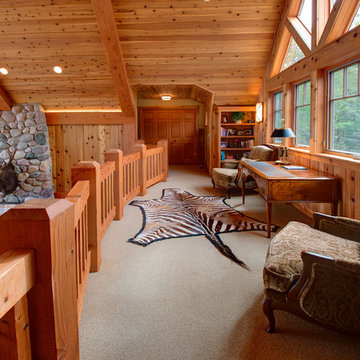Mezzanine Games Room with Carpet Ideas and Designs
Refine by:
Budget
Sort by:Popular Today
121 - 140 of 1,792 photos
Item 1 of 3
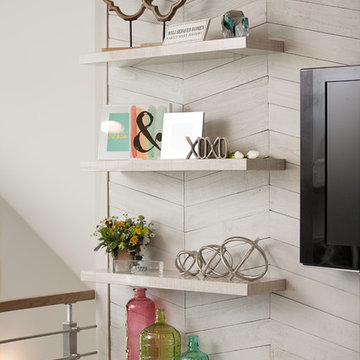
A unique entertainment center created out of white-washed pallet boards attached to the wall. Floating shelves give accents and accessories a home in this lovely ladies' lounge.
Photo credit: Scott Richard
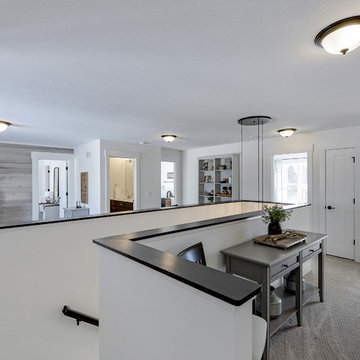
This Stonegate Builders home features a unique upper-level loft that's open across the staircase. A custom console table and seating area was created in the nook at the top of the stairs, and the remaining loft area was made into a family room and home office space.
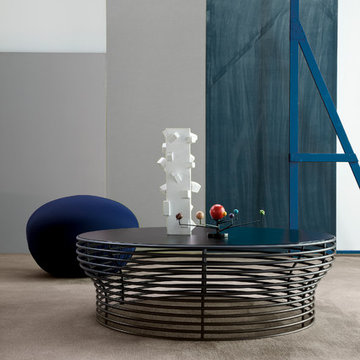
Orion Coffee Table by Bonaldo is a stunning depiction of style and innovation, featuring a round frame entirely made out of curved painted steel pipes that are available in either white or anthracite grey. Manufactured in Italy, Orion Coffee Table is available in two different diameters with the top available in white or black glass, white or black acid treated glass as well as in white or anthracite grey ceramic (only the smaller version). Matching Orion End Table is also available to complete this ensemble in function and design.
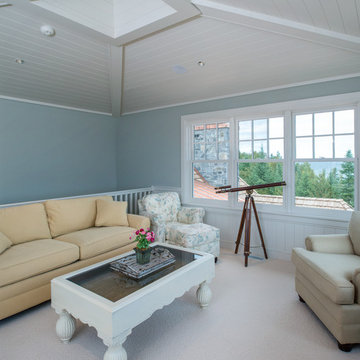
Northern Michigan summers are best spent on the water. The family can now soak up the best time of the year in their wholly remodeled home on the shore of Lake Charlevoix.
This beachfront infinity retreat offers unobstructed waterfront views from the living room thanks to a luxurious nano door. The wall of glass panes opens end to end to expose the glistening lake and an entrance to the porch. There, you are greeted by a stunning infinity edge pool, an outdoor kitchen, and award-winning landscaping completed by Drost Landscape.
Inside, the home showcases Birchwood craftsmanship throughout. Our family of skilled carpenters built custom tongue and groove siding to adorn the walls. The one of a kind details don’t stop there. The basement displays a nine-foot fireplace designed and built specifically for the home to keep the family warm on chilly Northern Michigan evenings. They can curl up in front of the fire with a warm beverage from their wet bar. The bar features a jaw-dropping blue and tan marble countertop and backsplash. / Photo credit: Phoenix Photographic
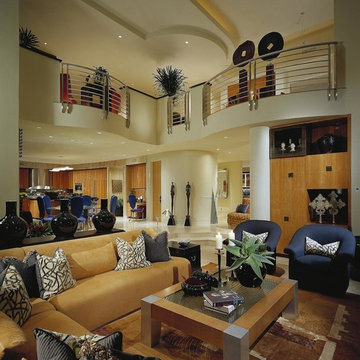
This Paradise Valley modern estate was selected Arizona Foothills Magazine's Showcase Home in 2004. The home backs to a preserve and fronts to a majestic Paradise Valley skyline. Architect CP Drewett designed all interior millwork, specifying exotic veneers to counter the other interior finishes making this a sumptuous feast of pattern and texture. The home is organized along a sweeping interior curve and concludes in a collection of destination type spaces that are each meticulously crafted. The warmth of materials and attention to detail made this showcase home a success to those with traditional tastes as well as a favorite for those favoring a more contemporary aesthetic. Architect: C.P. Drewett, Drewett Works, Scottsdale, AZ. Photography by Dino Tonn.
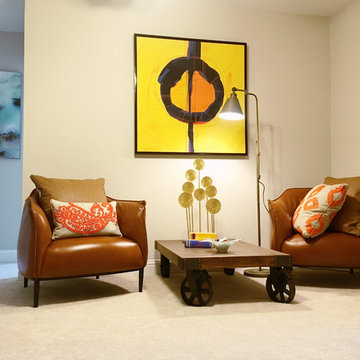
This loft is a relaxing "chill zone" in the middle of the second floor. Feng Shui-wise, it's an earth sector, so we used warm and wonderful colors.
A modern spin on a beautiful home in Pleasanton, California. We Feng Shui'ed the space, and performed a sage cleansing and blessing. Then we designed a staging game plan, which we implemented with our staging partner, No. 1 Staging of Santa Clara.
Mezzanine Games Room with Carpet Ideas and Designs
7
