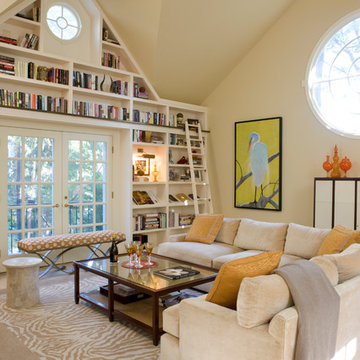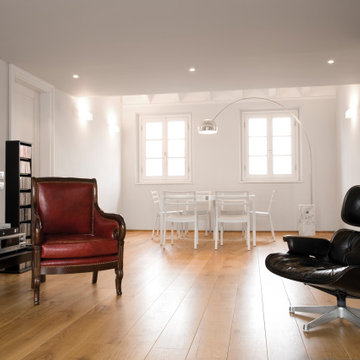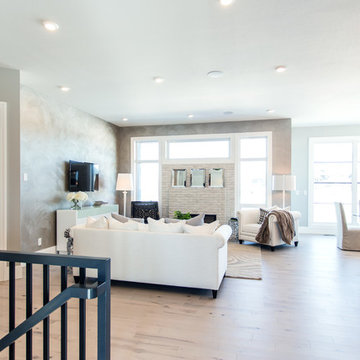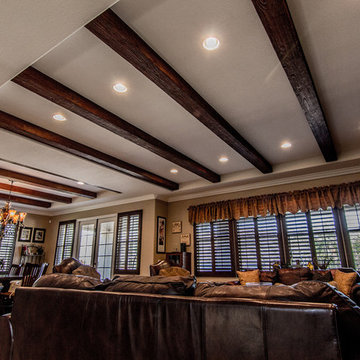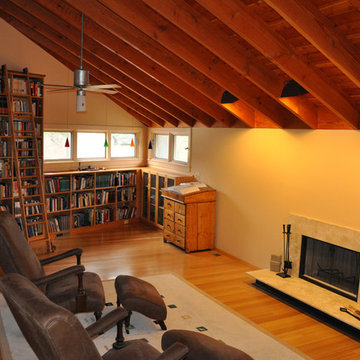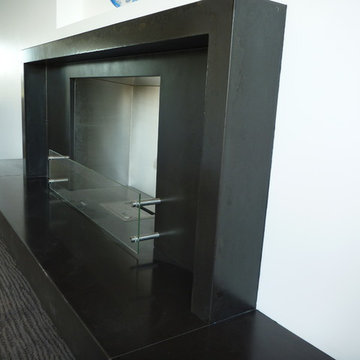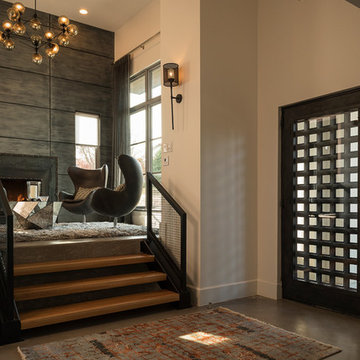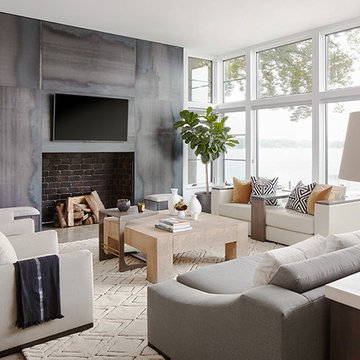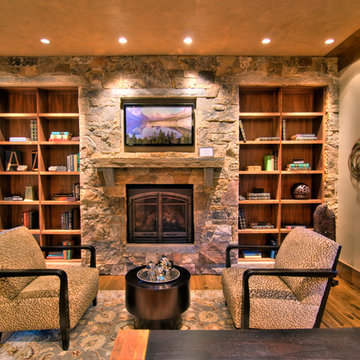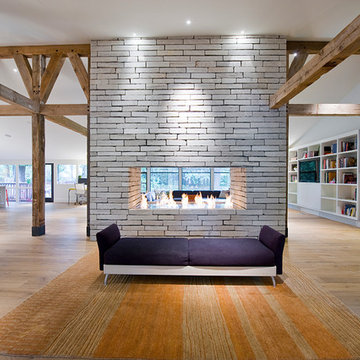Mezzanine Games Room with All Types of Fireplace Surround Ideas and Designs
Refine by:
Budget
Sort by:Popular Today
221 - 240 of 1,975 photos
Item 1 of 3
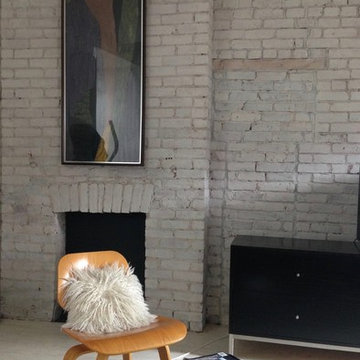
This top floor family room feels loft-like thanks to the high ceiling, exposed brick wall and original fireplace. The white ash Eames chair paired with the white architectural elements are complimented by the addition of black seen in the dresser, side table and patterned flat-weave rug. Modern artwork from a ski vacation in Aspen accentuates the brick fireplace.
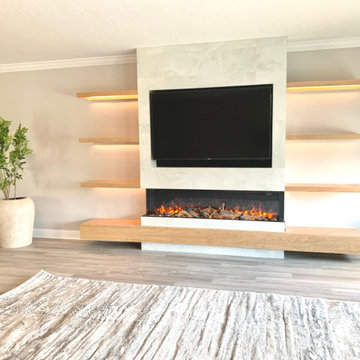
Completed wall unit with 3-sided fireplace with floating shelves and LED lighting.

Loft/Balcony - over looking the Great Room.
Balcony to lake.
Remodel.
Photography by Alyssa Lee
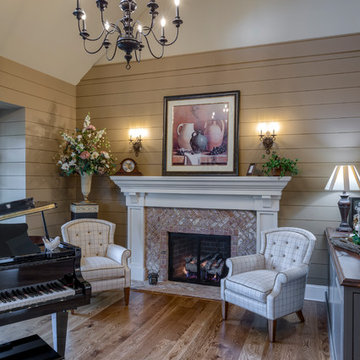
This Beautiful Country Farmhouse rests upon 5 acres among the most incredible large Oak Trees and Rolling Meadows in all of Asheville, North Carolina. Heart-beats relax to resting rates and warm, cozy feelings surplus when your eyes lay on this astounding masterpiece. The long paver driveway invites with meticulously landscaped grass, flowers and shrubs. Romantic Window Boxes accentuate high quality finishes of handsomely stained woodwork and trim with beautifully painted Hardy Wood Siding. Your gaze enhances as you saunter over an elegant walkway and approach the stately front-entry double doors. Warm welcomes and good times are happening inside this home with an enormous Open Concept Floor Plan. High Ceilings with a Large, Classic Brick Fireplace and stained Timber Beams and Columns adjoin the Stunning Kitchen with Gorgeous Cabinets, Leathered Finished Island and Luxurious Light Fixtures. There is an exquisite Butlers Pantry just off the kitchen with multiple shelving for crystal and dishware and the large windows provide natural light and views to enjoy. Another fireplace and sitting area are adjacent to the kitchen. The large Master Bath boasts His & Hers Marble Vanity’s and connects to the spacious Master Closet with built-in seating and an island to accommodate attire. Upstairs are three guest bedrooms with views overlooking the country side. Quiet bliss awaits in this loving nest amiss the sweet hills of North Carolina.
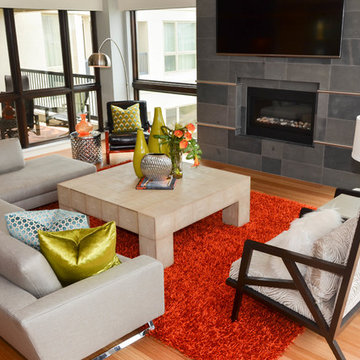
As you step into the family room you first notice the flooding of natural light highlighting the original style of the homeowner.
Photo by Kevin Twitty
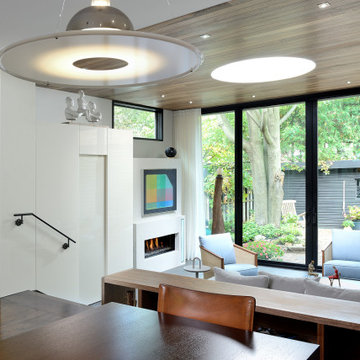
A concealed powder room ties in seamlessly with the millwork of the kitchen with a matching high gloss finish and pocket door to match.
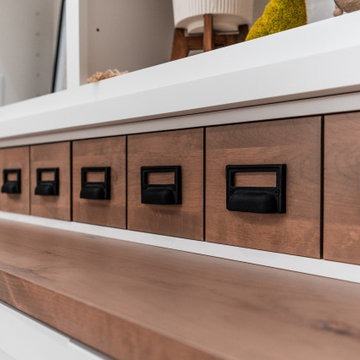
Drawer detail. Catalog drawers are actually ganged together for a larger interior, but a unique style.
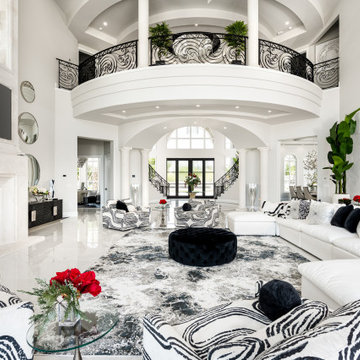
We can't get enough of the black and white aesthetic of this modern living room! From the custom fireplace and mantel to the herringbone brick pattern and marble floors, our top architects thought of every detail for the commission of this family's modern home and they can help with yours too.
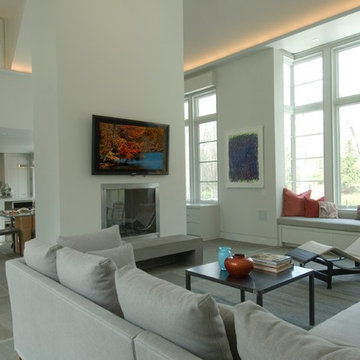
Contemporary addition/renovation to existing European style home on a lake in Greenwich, CT.
Mezzanine Games Room with All Types of Fireplace Surround Ideas and Designs
12
