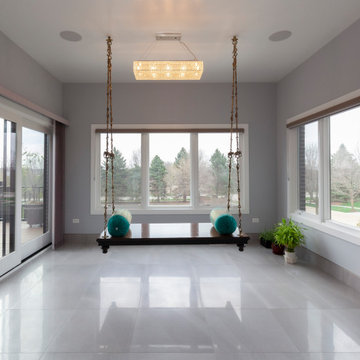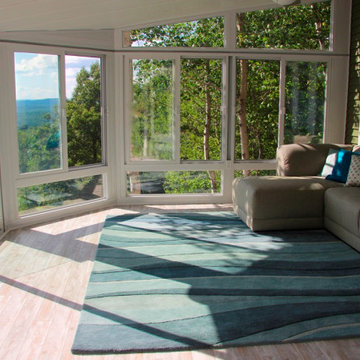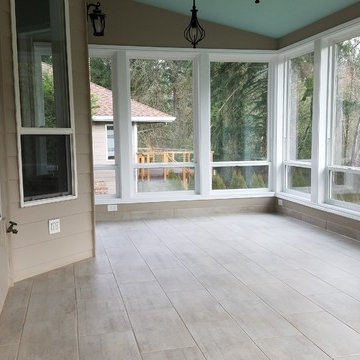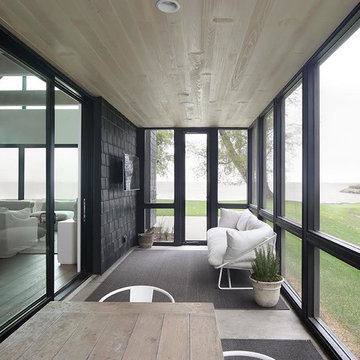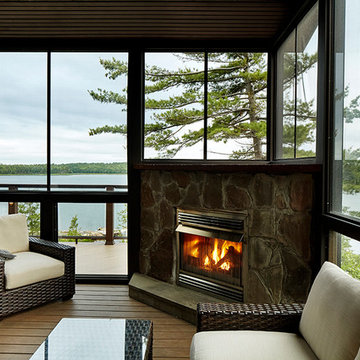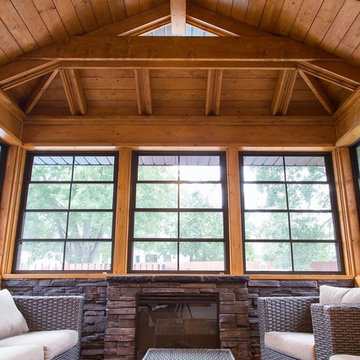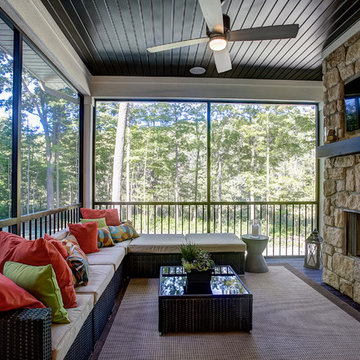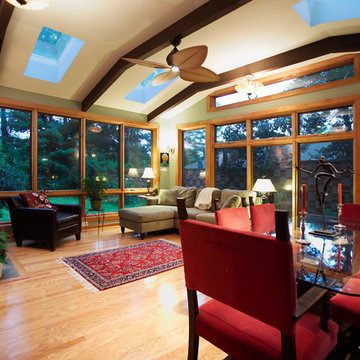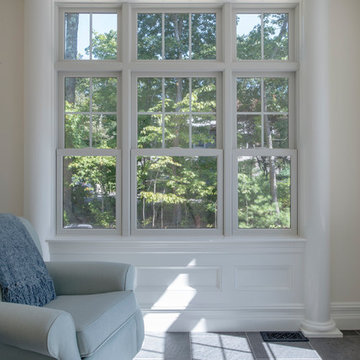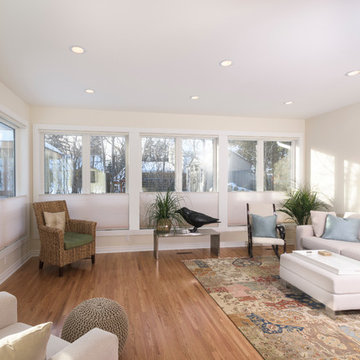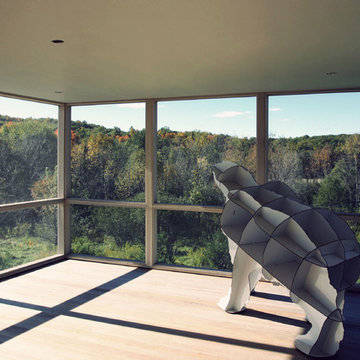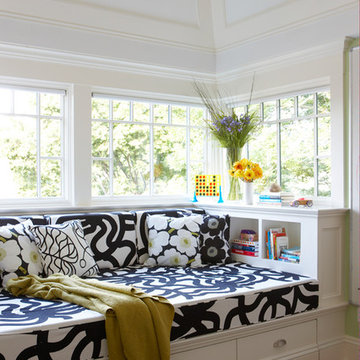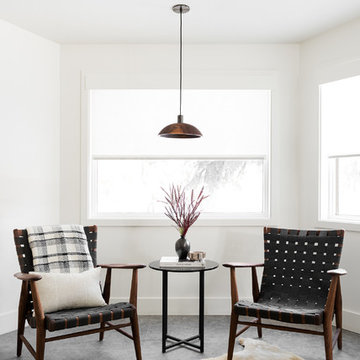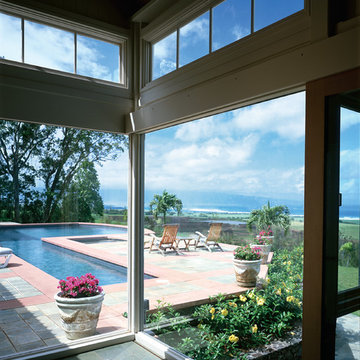Medium Sized Modern Conservatory Ideas and Designs
Refine by:
Budget
Sort by:Popular Today
61 - 80 of 652 photos
Item 1 of 3
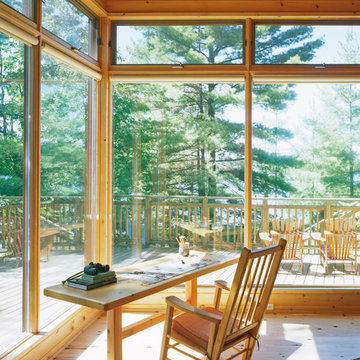
A quiet moment enjoying a view of a pristine lake. Pine wall paneling and flooring complement more modern large windows, maximizing views of nature and daylight. Beautifully designed and crafted wood furniture create a perfect contemplative space for writing, birdwatching, and reflection.
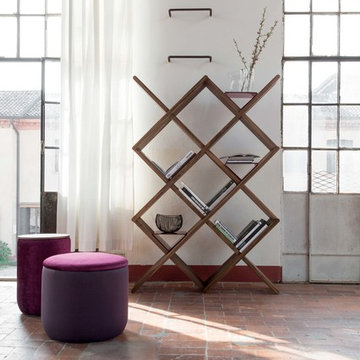
A great solution that can be placed in any space and in any contextual layout, Arpa Bookcase is perfect as a room divider or a bookcase. Made in Italy by Tonin Casa, Arpa Bookcase has a powerful visual presence and strong geometric scale featuring a linear interlay of solid wood planks in Canaletto walnut or thermal oak. With a vertical or horizontal positioning, Arpa Modern Bookcase can be supplemented with Plexiglas shelves in transparent, red or smokey grey options.
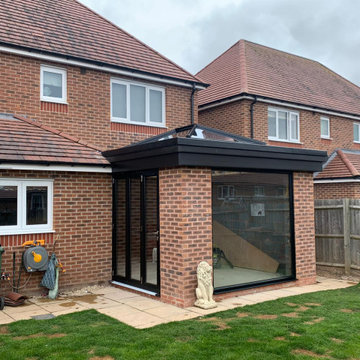
Mr Allen had this orangery built which won 5 Star The Ultra-frame Installation of the month.
Glass to floor windows.
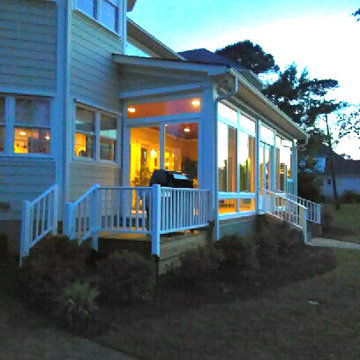
St. James, North Carolina is full of beautiful homes and this one is no exception! The homeowners were referred to us by a friend of theirs and a previous customer of ours. We converted the previous three-season, vinyl sunroom into a four-season, glass sunroom in 2016. This new livable space is complete with tile flooring, a sleek HVAC system, and electrical wiring/outlets. Not only was the sunroom renovated, but a deck was added to the sunroom - perfect for the outdoor grilling season!
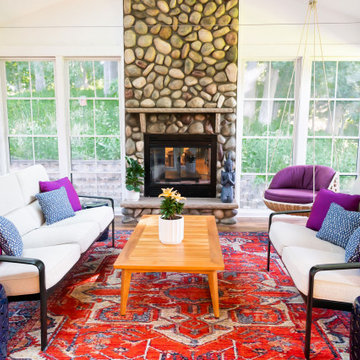
Incorporating bold colors and patterns, this project beautifully reflects our clients' dynamic personalities. Clean lines, modern elements, and abundant natural light enhance the home, resulting in a harmonious fusion of design and personality.
The sun porch is a bright and airy retreat with cozy furniture with pops of purple, a hanging chair in the corner for relaxation, and a functional desk. A captivating stone-clad fireplace is the centerpiece, making it a versatile and inviting space.
---
Project by Wiles Design Group. Their Cedar Rapids-based design studio serves the entire Midwest, including Iowa City, Dubuque, Davenport, and Waterloo, as well as North Missouri and St. Louis.
For more about Wiles Design Group, see here: https://wilesdesigngroup.com/
To learn more about this project, see here: https://wilesdesigngroup.com/cedar-rapids-modern-home-renovation
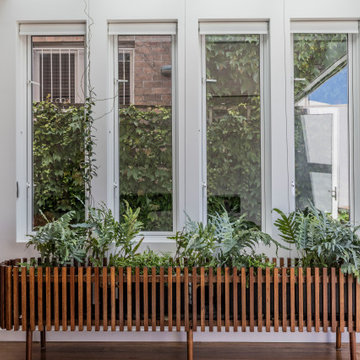
Curves and minimalism - The overall aesthetic concept was to introduce curves throughout the house while maintaining an overall minimalist design. This has the result of enhancing the delight of the curves while avoiding kitsch features.
North facing class conservatory - in the North East corner we designed a plant conservatory with a custom designed hardwood planter box in a future retro style. Skylights match windows and cables provide for the climbing vines.
Medium Sized Modern Conservatory Ideas and Designs
4
