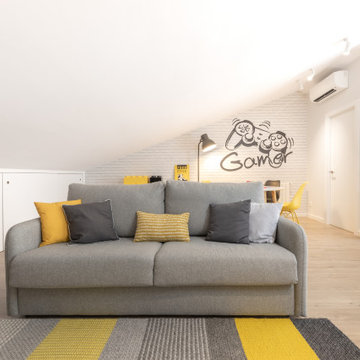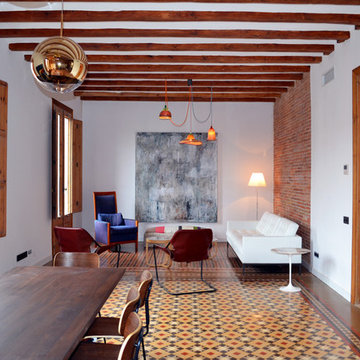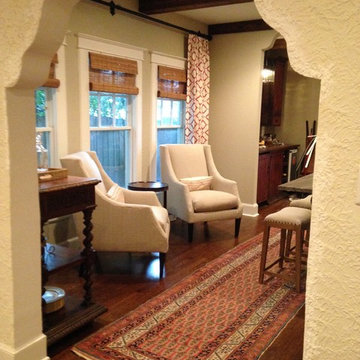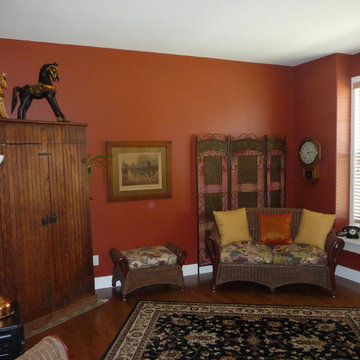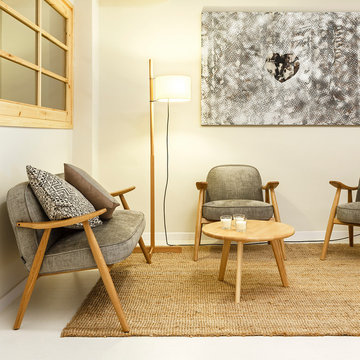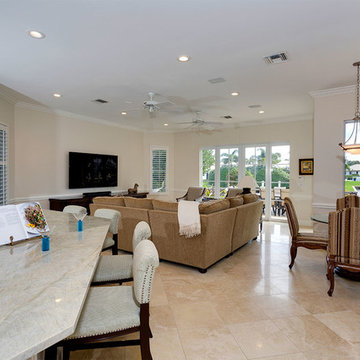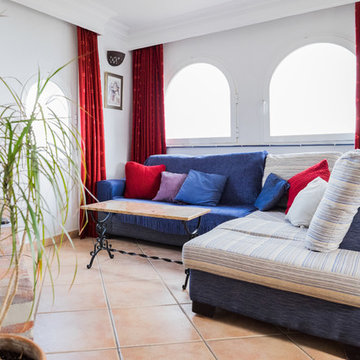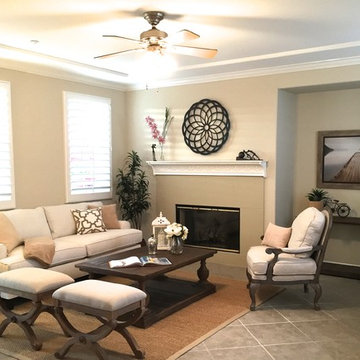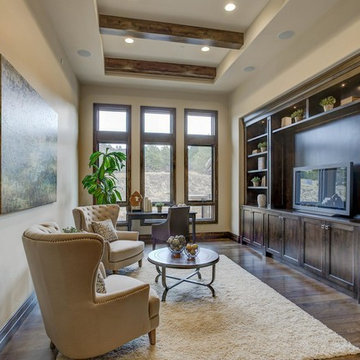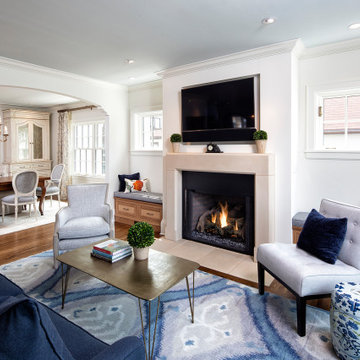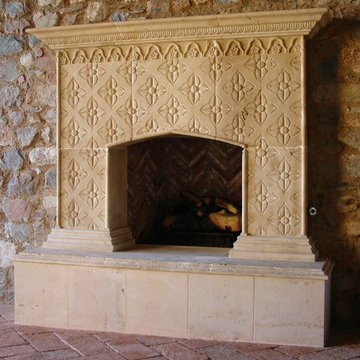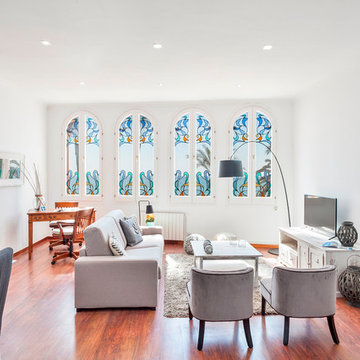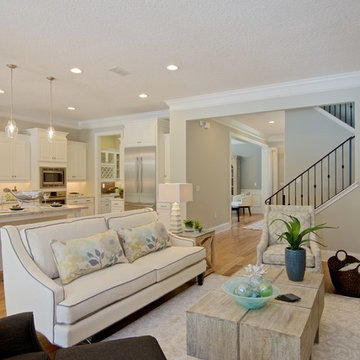Medium Sized Mediterranean Games Room Ideas and Designs
Refine by:
Budget
Sort by:Popular Today
221 - 240 of 887 photos
Item 1 of 3
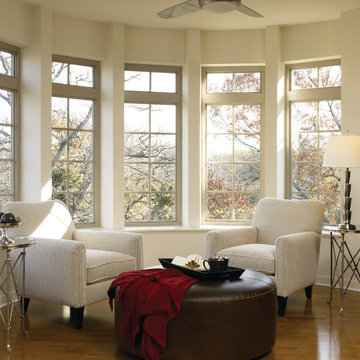
Cozy sitting room off of a master or family room is highlighted with beautiful divided light windows. Hard wood floors with modern table along traditional arm chairs and leather ottoman make this room inviting yet understated.
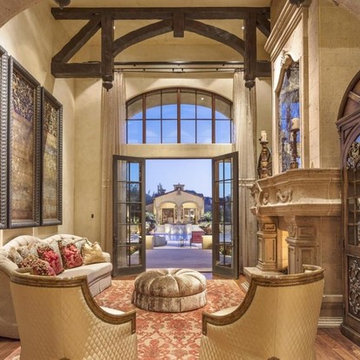
We definitely approve of these double entry doors and exposed wood beams, the vaulted ceilings, and cast stone fireplace mantel and surround.
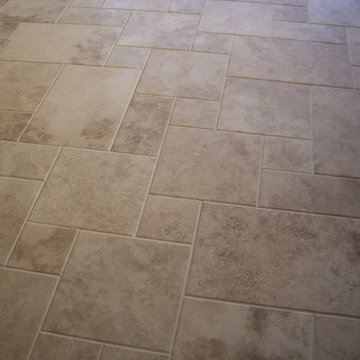
Travertine tiles with versai pattern are used in the entire flooring remodeling to make it look more Mediterranean.
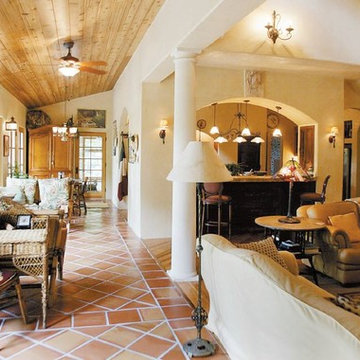
The Loggia along the rear of the house looking toward the Screened-in Porch at the far end. The Loggia is to views and circulation from a variety of interior and exterior spaces. It is defined by its own sloped wood ceiling and terra cotta tile flooring pattern. Old World charm can be achieved in new construction.
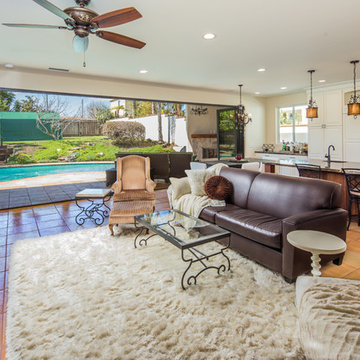
This 1950’s original beach home needed a complete renovation. The home was taken down to the foundation and totally rebuilt, complete with additions out the front and back, as well as a total interior floor plan overhaul. The style combines elements of Spanish, rustic, and transitional. This warm and inviting space is perfect for entertaining with the large gourmet kitchen, open dining and family room, and outdoor living space that is connected to the main house by bi-folding glass doors. The mix of soft cream colors and rustic black lighting give interest and personality to the space. The worn Spanish tile throughout on the floor ties the space together.
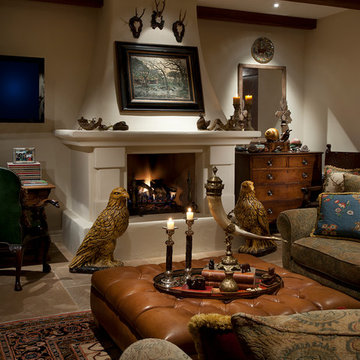
This homes timeless design captures the essence of Santa Barbara Style. Indoor and outdoor spaces intertwine as you move from one to the other. Amazing views, intimately scaled spaces, subtle materials, thoughtfully detailed, and warmth from natural light are all elements that make this home feel so welcoming. The outdoor areas all have unique views and the property landscaping is well tailored to complement the architecture. We worked with the Client and Sharon Fannin interiors.
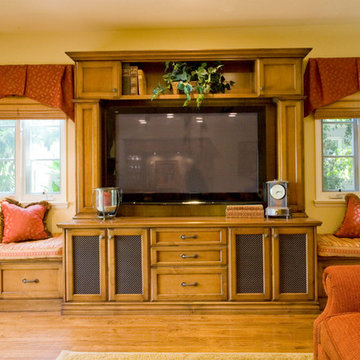
This family room was designed for entertainment. This side of the room features a built-in entertainment cabinet complete with grill insets on the lower cabinet doors to allow for ventilation and south transfer from TV equipment. The TV is flanked with window seats for more seating capacity. Drawers under the seats provide additional storage for movies and CDs. Custom window treatments feature a decorative valance for color, with roman shades below for privacy and light control.
Photo by: Corinne Cobabe
Medium Sized Mediterranean Games Room Ideas and Designs
12
