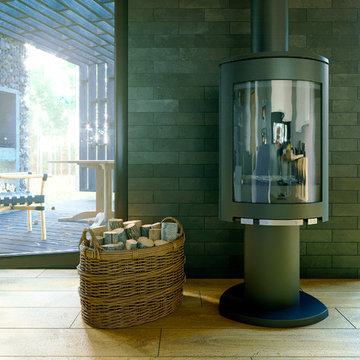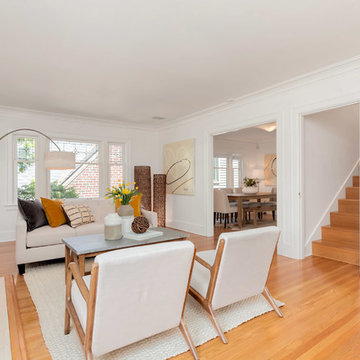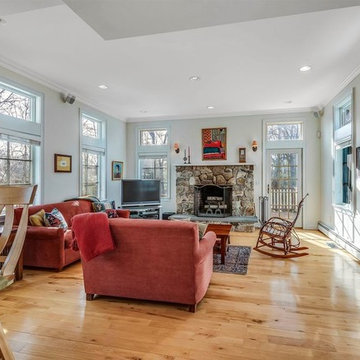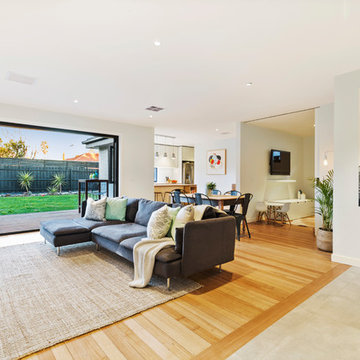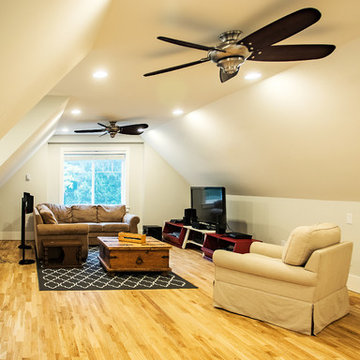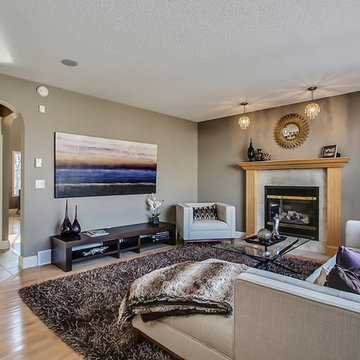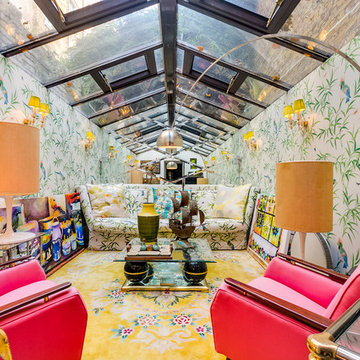Medium Sized Living Space with Yellow Floors Ideas and Designs
Refine by:
Budget
Sort by:Popular Today
181 - 200 of 648 photos
Item 1 of 3
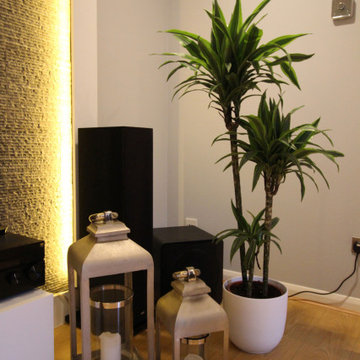
This was for a gentleman who wanted a new look. He had some original pieces such as the lighting and unity table that he wanted to re-use. Old ceilings were skimmed and new lighting installed throughout. New media custom made bespoke /TV wall that my client built on his own from my detail drawings!
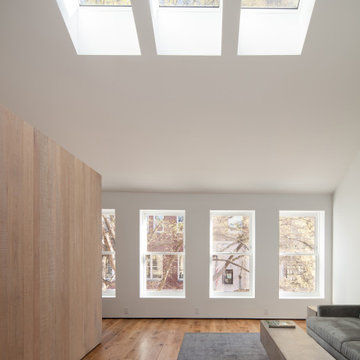
Virginia AIA Merit Award for Excellence in Interior Design | The renovated apartment is located on the third floor of the oldest building on the downtown pedestrian mall in Charlottesville. The existing structure built in 1843 was in sorry shape — framing, roof, insulation, windows, mechanical systems, electrical and plumbing were all completely renewed to serve for another century or more.
What used to be a dark commercial space with claustrophobic offices on the third floor and a completely separate attic was transformed into one spacious open floor apartment with a sleeping loft. Transparency through from front to back is a key intention, giving visual access to the street trees in front, the play of sunlight in the back and allowing multiple modes of direct and indirect natural lighting. A single cabinet “box” with hidden hardware and secret doors runs the length of the building, containing kitchen, bathroom, services and storage. All kitchen appliances are hidden when not in use. Doors to the left and right of the work surface open fully for access to wall oven and refrigerator. Functional and durable stainless-steel accessories for the kitchen and bath are custom designs and fabricated locally.
The sleeping loft stair is both foreground and background, heavy and light: the white guardrail is a single 3/8” steel plate, the treads and risers are folded perforated steel.
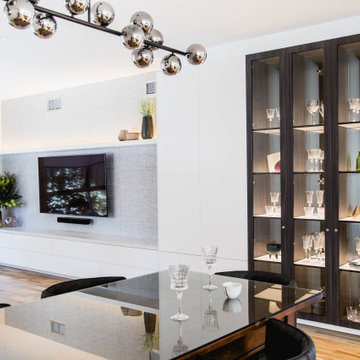
A feature wall of cabinetry bridges the dining and living spaces. This custom cabinetry is a design statement as well as providing ample hidden storage and display of special items. The display cabinet is mirror backed and has LED illuminated shelves.
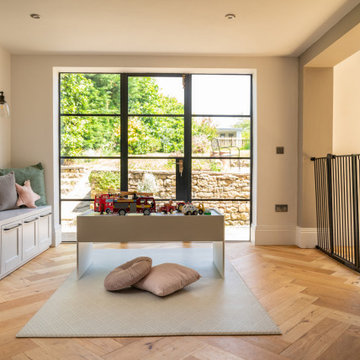
A spacious play room one end and a TV / Cinema room the other. This is the darkest room in the house which works perfectly for a cinema room and is enjoyed with the extra deep comfy sofa.
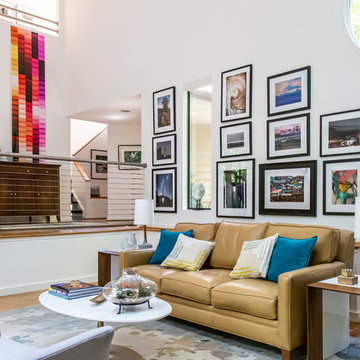
Mid-century modern home got a bit of an update. We added tile to the fireplace and furnished and accessorized the entire space.
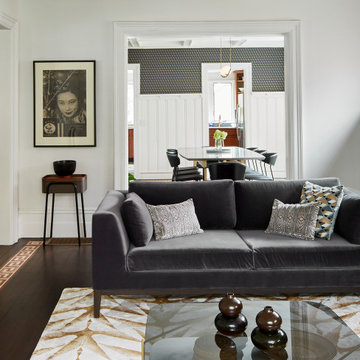
Cozy formal living room with two soft velvet Restoration Hardware sofas that face each other over glass and stone coffee table. The quality is elevated by the hand-crafted porcelain chandelier and golden rug.
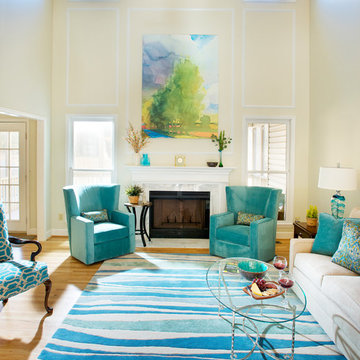
The quarter-round windows were floating up near the ceiling of this 2-story living room - with the addition of picture molding, they've been tied to the lower windows. The large artwork is framed by the center molding, creating a real focal point (along with the rug) in this living room
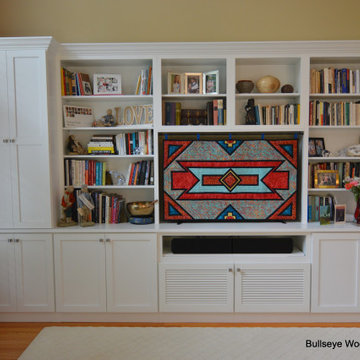
This client hired us to design and build custom built ins to display books, photos and family treasures. The custom unit also houses the TV and TV components, which are behind louvered doors. A tall deep cabinet and two full height door cabinets provide loads of extra storage for board games, blankets, etc. A handmade family quilt disguises the TV when not in use.
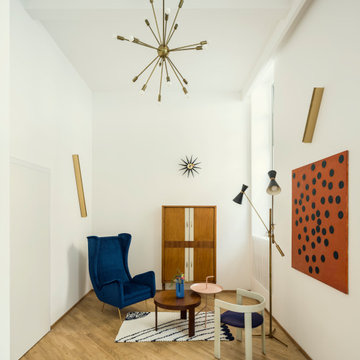
Da un ex laboratorio, a seguito di un progetto di ristrutturazione integrale curato interamente dallo Studio, nascono 3 distinti loft, ciascuno con un proprio carattere molto personale e distintivo studiati per rispecchiare la personalità dei loro futuri proprietari. LOFT A (60 mq) - Tipologia del cliente: imprenditore sempre in movimento con esigenza di una casa di appoggio, comoda, pratica, bella e di qualità.
Lo spazio è completamente aperto ma concepito in maniera estremamente funzionale dal punto di vista della disposizione. Il blocco centrale racchiude bagno e cabina armadio e divide la zona giorno, con cucina soppalcata, dalla zona notte senza tuttavia separarle completamente. Soffitti alti e serramenti altrettanto alti permettono di sfruttare tutte le altezze lasciando al contempo entrare tanta luce naturale. Forme semplici e una palette di base bianca accolgono elementi contemporanei combinati a complementi vintage e di modernariato prevalentemente degli anni ‘50. Materiali caldi come il legno vengono abbinati ai metalli e materiali compositi. Il soggiorno è un salotto vintage. Presenta prevalentemente elementi di modernariato inseriti nel contesto contemporaneo ed abbinati ad opere d’arte ed elementi di design del giorno d’oggi quali le applique in ottone spazzolato a forma di profilo industriale con all’interno un bastone neon a led. O come il tavolino in metallo verniciato rosa con la tipica maniglia a becco. O ancora come il tappeto con motivi nordici, fatto a mano, realizzato a maglia in corda di cotone riciclato.
La zona cucina è molto meno mid-century rispetto alla zona living e rimane piuttosto sullo stile nordico contemporaneo. La cucina occupa lo spazio soppalcato e si sviluppa lungo le 2 pareti ad L. Da un lato il piano lavoro, dall’altro le colonne che ospitano vari elettrodomestici e contenitori. La penisola ha un top con piano cottura a induzione e un tavolo da pranzo che lega l’isola alla parete. Il tavolo rivolto verso la parte più luminosa è pensato sia come tavolo da pranzo che come tavolo di lavoro. La camera da letto è composta da elementi essenziali. Nonostante sia riparata gode della grande quantità di luce delle finestre su cui affaccia.
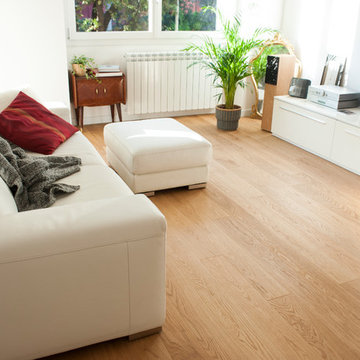
Pavimento in legno PROFILEGNO in due strati, tavola larga 14 cm con lunghezze miste assortite. Essenza ROVERE finitura verniciata spazzolata. Produzione 100% made in Italy. Battiscopa laccato bianco alto 8cm profilo squadrato
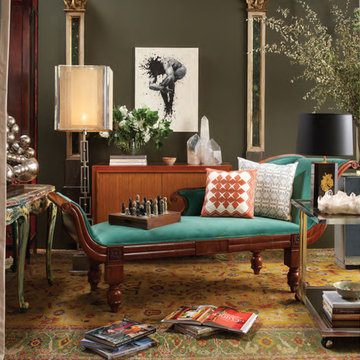
This is a living room designed by Jaimie Belew for the project of "Antiques in Modern Design". Here Jaimie has mixed a 19th century Swedish fainting couch with a mid century modern buffet. This layered look exemplifies the mix of the mid century and the antique in the modern setting.
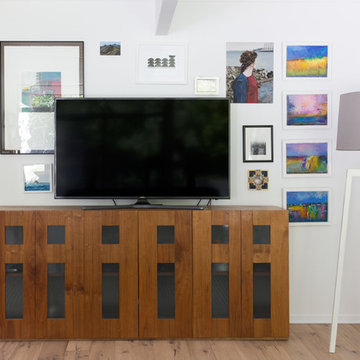
This gallery wall was the perfect place to display well loved, collected art while changing it up so the TV is no longer the only focal point.
Photo Credit: Meghan Caudill
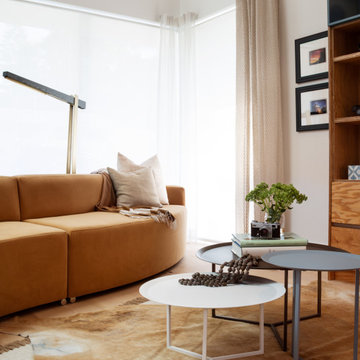
Layered rugs, warm tones & plenty of texture were combined to create this inviting, mid-century modern living room.
Medium Sized Living Space with Yellow Floors Ideas and Designs
10




